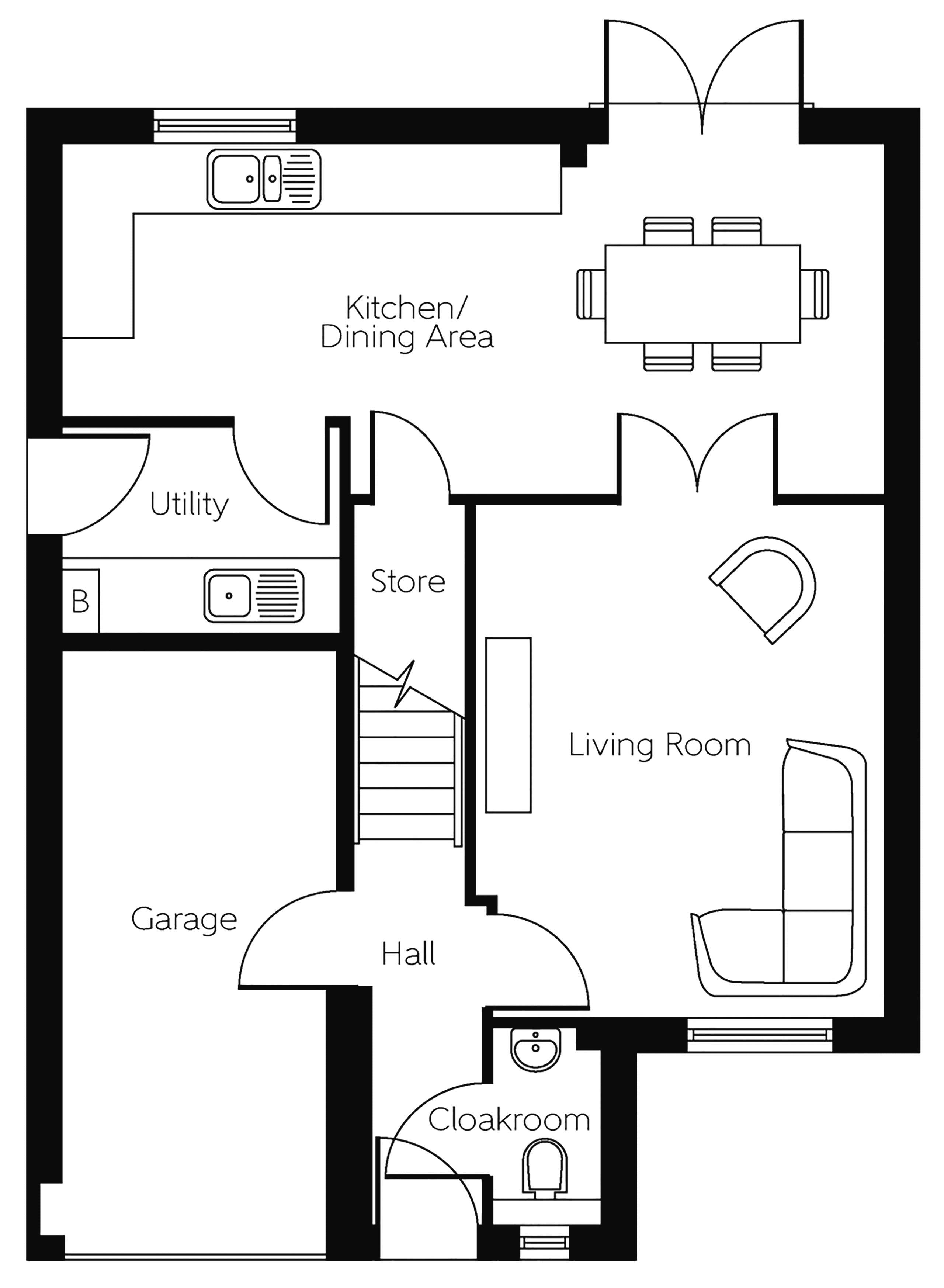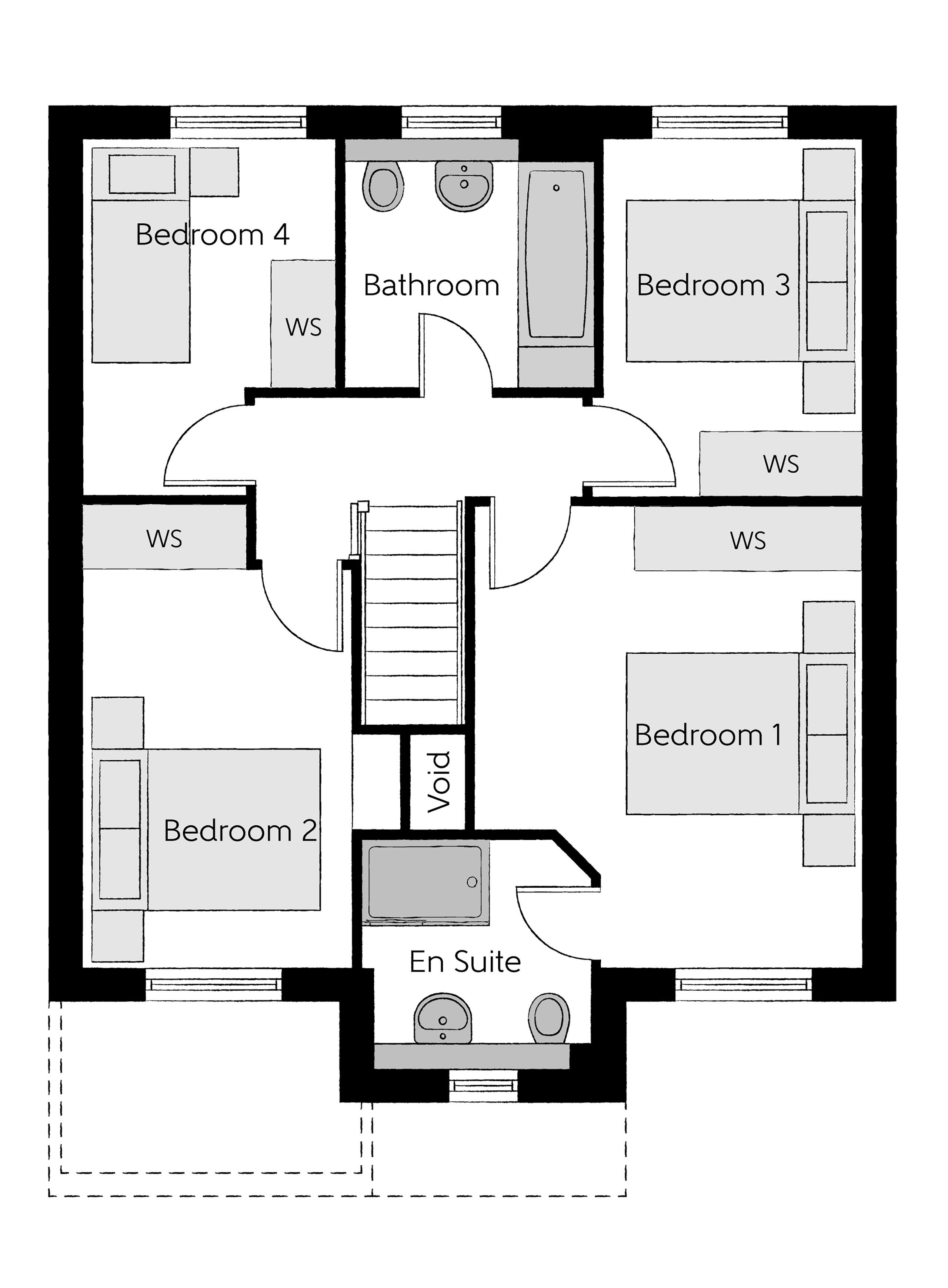Detached house for sale in Peak Forest Close, Hyde SK14
* Calls to this number will be recorded for quality, compliance and training purposes.
Property features
- Freeehold
- Four bedrooms
- En-suite to bedroom one
- Integral garage
- Staircase storage
- Open plan family kitchen
- Modern family bathroom
- Lovely gardens
- Double drive
- Gas central heating
Property description
**freehold** EPC B** council tax band E** Lynks Estate Agents are delighted to offer for sale this fabulous four bedroom executive detached family home. Built in 2019 with NHBC guarantee. Open aspect to front. An internal inspection will reveal. Entrance hall, with access to ground floor w/c, garage and hidden staircase storage. Spacious lounge, integrated family kitchen and utility room. To the first floor there are four bedrooms with En-Suite to bedroom one, and a modern fitted family bathroom. Externally to the rear is a lovely landscaped garden with Indian Stone paved patio leading to artificial lawn garden with sunken trampoline station and a plant and shrub display. Access to the side. To the front there is a hedgerow bordered garden with double drive leading to integral garage. Viewings are highly recommended and strictly by appointment only.
Tenure
Freehold
EPC
Energy Rating - B
Council Tax
Tameside Council - Band E
Ground Floor
Entrance Hall
Composite double glazed door to Front, double radiator, tiled floor, concealed stair case Storage, access to garage and lounge.
Ground Floor W/C
5' 6'' x 2' 10'' (1.671m x 0.862m)
uPVC double glazed frosted window to front, pedestal hand wash basin, dual flush w/c, double radiator. Half tiled walls, tiled floor.
Lounge
11' 8'' x 14' 7'' (3.567m x 4.447m)
uPVC double glazed window to front, double radiator, fitted carpet, television aerial, telephone light and power points.
Open Plan Family Kitchen
23' 5'' x 9' 10'' (7.139m x 3.007m)
uPVC double glazed French doors and uPVC double glazed window to rear, modern fitted kitchen with a range of wall, base and drawer units, integrated fridge freezer, integrated dishwasher, stainless steel sink unit with mixer tap, complimentary work surfaces, ceramic four ring electric hob, eye level double oven, extractor hood. Tiled floor, 2 x double radiator, light and power points.
Utility Room
7' 10'' x 5' 9'' (2.388m x 1.757m)
Composite double glazed door to side, wall mounted ideal condenser boiler, plumbing and space for washing machine and dryer, stainless steel sink unit, works surface, tiled floor, light and power points.
Garage
First Floor Landing
Access to bedrooms and family bathroom, Access to loft with pull down ladder leading to majority boarded loft. Light and power points.
Bedroom One
13' 11'' x 11' 8'' (4.248m x 3.568m)
uPVC double glazed window to front, single radiator, fitted carpet, light and power points.
En-Suite
6' 11'' x 5' 9'' (2.097m x 1.760m)
uPVC double glazed frosted window to front, double radiator, walk in shower with thermostatic controlled dual head shower, pedestal hand wash basin, dual flush w/c. Tiled splash backs, tiled floor, extractor fan.
Bedroom Two
13' 11'' x 8' 1'' (4.247m x 2.456m)
uPVC double glazed window to front, single radiator fitted carpet, inset shelving with LED spots above. Fitted carpet, light and power points.
Bedroom Three
8' 1'' x 10' 8'' (2.468m x 3.249m)
uPVC double glazed window to rear, single radiator, fitted carpet, light and power points.
Bedroom Four
10' 8'' x 7' 9'' (3.251m x 2.351m)
uPVC double glazed window to rear, single radiator, fitted carpet, light and power points.
Family Bathroom
6' 7'' x 7' 6'' (2.017m x 2.281m)
uPVC double glazed frosted window to rear, double radiator, three piece bathroom suite comprising, panelled bath with thermostatic controlled shower above, pedestal hand wash basin, dual flush w/c, tiled splash-backs and tiled floor.
For more information about this property, please contact
Lynks Estate Agents, SK14 on +44 161 300 3638 * (local rate)
Disclaimer
Property descriptions and related information displayed on this page, with the exclusion of Running Costs data, are marketing materials provided by Lynks Estate Agents, and do not constitute property particulars. Please contact Lynks Estate Agents for full details and further information. The Running Costs data displayed on this page are provided by PrimeLocation to give an indication of potential running costs based on various data sources. PrimeLocation does not warrant or accept any responsibility for the accuracy or completeness of the property descriptions, related information or Running Costs data provided here.









































.png)
