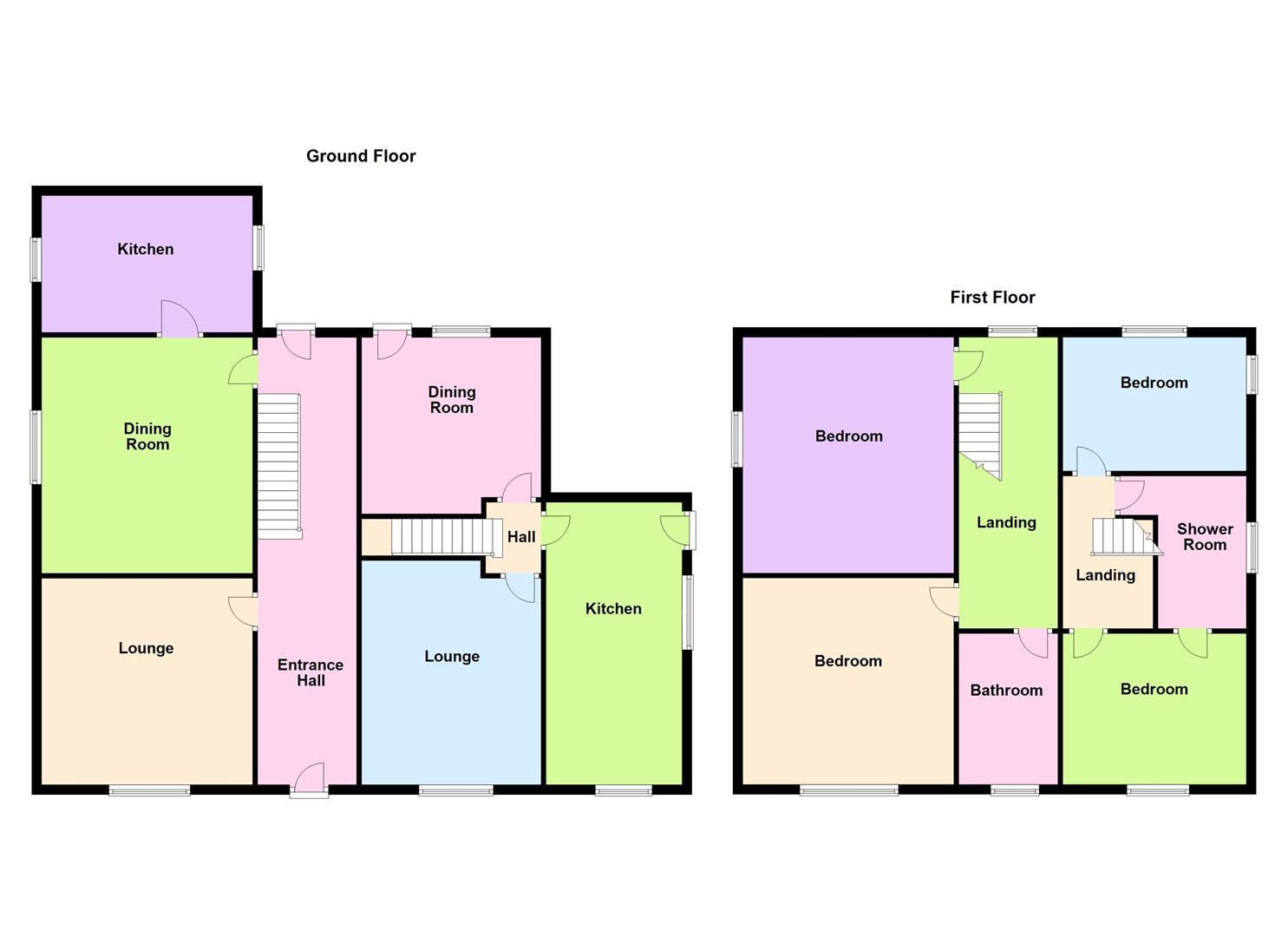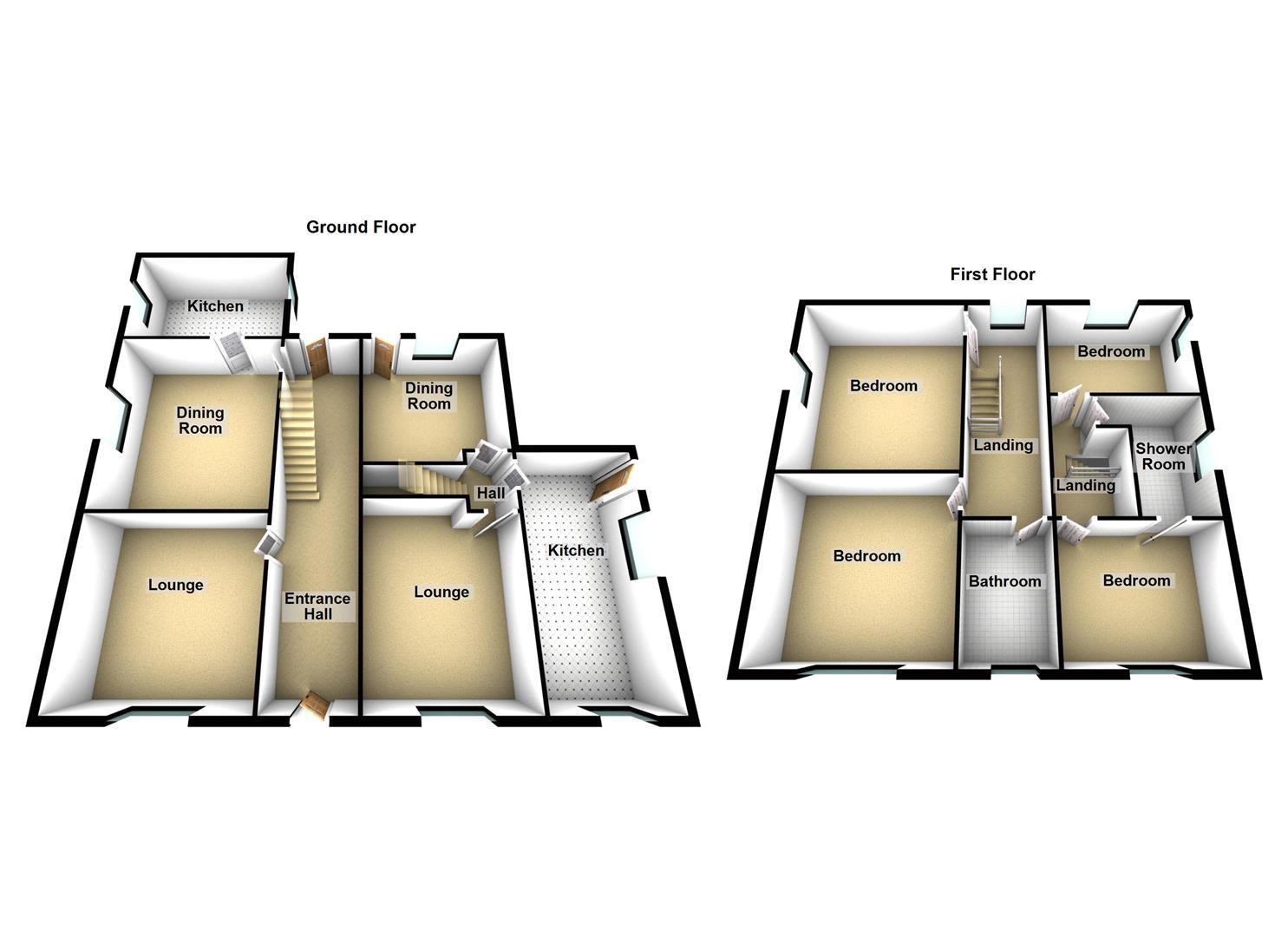Property for sale in Higher Tame Street, Stalybridge SK15
* Calls to this number will be recorded for quality, compliance and training purposes.
Property features
- Former Mill Owners House Currently Split Into Two Dwellings
- River Fronted Location
- Significant Development Potential (STP)
- Substantial Adjacent Workshop With Basement Accommodation
- Character Property In Need Of Renovation
- Good Size Plot
- Convenient For Stalybridge Town Centre
- Excellent Commuter Links
Property description
Originally constructed as the mill owner's house for the adjacent Stokes Mill, this substantial stone dwelling is currently split into two properties with interconnecting doors. The property sits within a good size riverside plot with superb potential for refurbishment or redevelopment (STP). Immediately adjacent to the main house is a substantial former workshop, which again, has further development potential (STP). The property is in need of renovation but offers a wonderful development opportunity.
The Accommodation Briefly Comprises:
Stokes House is currently split into two properties.
1 Higher Tame Street with lounge, dining room, separate kitchen. To the first floor there are two double bedrooms, en-suite bathroom.
2 Higher Tame Street with entrance hallway, access to store cellar, lounge, dining room, separate kitchen. To the first floor there are two double bedrooms, bathroom/WC.
Externally, the properties stand on a substantial plot with development potential (STP). Adjacent to the Mill House there is a substantial workshop/garage which has full basement accommodation.
The property is immediately adjacent to the river Tame and is within easy reach of Stalybridge town centre with its range of shopping and recreational amenities. The town centre's bus and train stations provide excellent commuter links to Manchester City Centre.
The Accommodation In Detail Comprises:
1 Higher Tame Street
Ground Floor
Kitchen (5.21m x 2.36m (17'1 x 7'9))
Single drainer stainless steel sink unit with a range of wall and floor mounted units, plumbing for automatic washing machine, central heating radiator.
Lounge (3.94m x 3.71m reducing to 3.23m (12'11 x 12'2 redu)
Feature fireplace with a gas fire.
Dining Room (3.71m x 3.61m (12'2 x 11'10))
Feature fireplace, central heating radiator.
First Floor
Landing
Bedroom 1 (3.91m x 3.73m (12'10 x 12'3))
Feature fireplace, central heating radiator.
Bedroom 2 (3.73m reducing to 3.43m x 2.69m (12'3 reducing to)
Central heating radiator.
Jack And Jill En-Suite/Shower Room
Shower cubicle, pedestal wash hand basin, low-level WC, central heating radiator.
2 Higher Tame Street
Ground Floor
Entrance Hallway
Good size storage cupboard, access to cellar
Cellar (5.03m x 4.06m (16'6 x 13'4))
Lounge (4.34m x 4.06m (14'3 x 13'4))
Feature fireplace with gas fire.
Dining Room (5.00m x 4.32m (16'5 x 14'2))
Tiled fireplace, gas fire.
Kitchen (4.50m x 2.77m (14'9 x 9'1))
Double drainer stainless steel sink unit, base units.
First Floor
Landing
Bedroom 1 (4.37m x 4.09m (14'4 x 13'5))
Tiled fireplace, storage heater.
Bedroom 2 (5.00m x 4.32m (16'5 x 14'2))
Tiled fireplace, alcove wardrobe.
Bathroom/Wc (2.72m x 1.98m (8'11 x 6'6))
Panelled bath, pedestal wash hand basin, low-level WC, part tiled.
Externally
The property sits on a good size mature garden plot with ample car parking accessed via the property's gated entrance.
Substantial Workshop/Garage (9.98m reducing to 8.23m x 12.88m reducing to 6.65m)
Power and lighting, stepped access to full basement area.
Tenure
The Tenure is Freehold.
Council Tax
Council Tax Band "B".
Viewings
Strictly by appointment with the agents.
Property info
O79Weoaepeonio0Qjyt3Xg.Jpg View original

Qw92Ajooi0Cv9N5Eott1Aa.Jpg View original

For more information about this property, please contact
WC Dawson & Son, SK15 on +44 161 937 6395 * (local rate)
Disclaimer
Property descriptions and related information displayed on this page, with the exclusion of Running Costs data, are marketing materials provided by WC Dawson & Son, and do not constitute property particulars. Please contact WC Dawson & Son for full details and further information. The Running Costs data displayed on this page are provided by PrimeLocation to give an indication of potential running costs based on various data sources. PrimeLocation does not warrant or accept any responsibility for the accuracy or completeness of the property descriptions, related information or Running Costs data provided here.


































.png)

