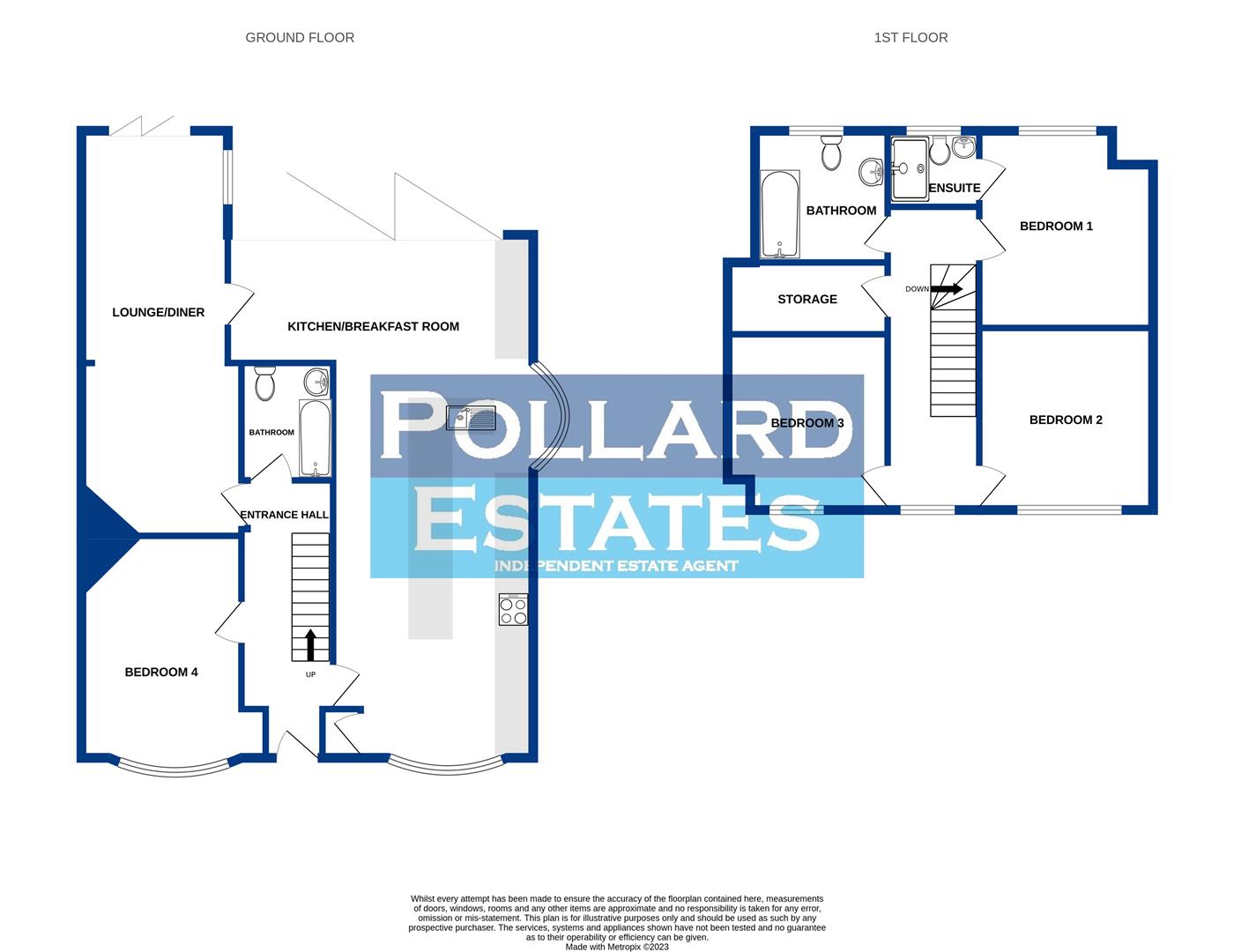Detached bungalow for sale in Woodside, Rainham, Gillingham ME8
* Calls to this number will be recorded for quality, compliance and training purposes.
Property features
- 4 Bedroom Detached Home
- Large Kitchen/Breakfast Room
- 2 Bathrooms, 1 En Suite
- Generous Sized Living Space
- Close To Local Shops & Schools
- Ample Parking
- Approx. 120' South Facing Gdn.
- Council Tax - D
- EPC - D
Property description
A superb, light and airy four bedroom detached chalet bungalow conveniently located for motorway links, local shops and numerous schools, both primary and secondary. This fine home offers a wealth of spacious accommodation which has been carefully configured with modern living in mind.
Upon entry you are greeted by a spacious hallway which leads to a high specification 32ft kitchen/breakfast room offering modern integrated appliances, a breakfast bar and ample storage space. The bifold doors open out onto the large (approx. 120') and established south-facing garden, perfect for entertaining.
Downstairs also boasts a separate lounge/diner, bedroom four and a useful bathroom. Upstairs you'll find a master bedroom with an en suite shower room, two further well proportioned bedrooms, a walk in storage cupboard and a large modern bathroom. The driveway provides parking for numerous cars, call today to book your viewing of this fine family home!
Hallway
Bedroom 4 (4.29m into bay x 2.92m (14'1 into bay x 9'7))
Lounge/Diner (7.90m max x 3.33m max (25'11 max x 10'11 max))
Kitchen/Breakfast Room (9.96m max x 5.00m max 4.14m min (32'8 max x 16'5 m)
Bathroom
Stairs Up
2nd Bathroom
Large Walk In Storage Cupboard (3.02m x 1.35m (9'11 x 4'5))
Bedroom 1 (3.68m x 3.33m max (12'1 x 10'11 max))
En Suite Shower Room
Bedroom 2 (3.30m x 3.00m (10'10 x 9'10))
Bedroom 3 (3.25m max x 3.00m max (10'8 max x 9'10 max))
Southerly Aspect Garden (approx 36.58m (approx 120'))
Driveway
Property info
For more information about this property, please contact
Pollard Estates, ME8 on +44 1634 215689 * (local rate)
Disclaimer
Property descriptions and related information displayed on this page, with the exclusion of Running Costs data, are marketing materials provided by Pollard Estates, and do not constitute property particulars. Please contact Pollard Estates for full details and further information. The Running Costs data displayed on this page are provided by PrimeLocation to give an indication of potential running costs based on various data sources. PrimeLocation does not warrant or accept any responsibility for the accuracy or completeness of the property descriptions, related information or Running Costs data provided here.
































.png)
