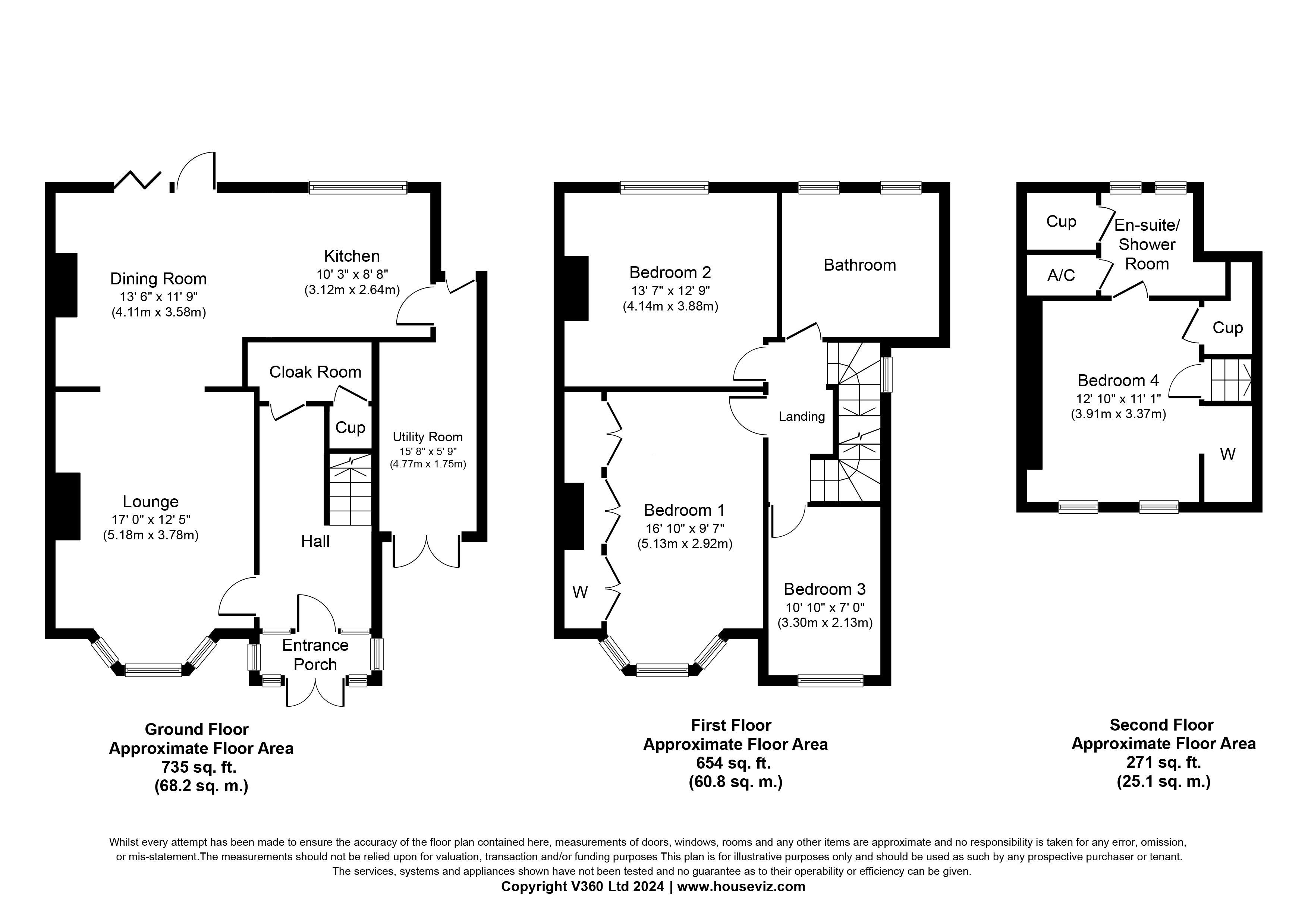Semi-detached house for sale in Park Crescent, Chatham ME4
* Calls to this number will be recorded for quality, compliance and training purposes.
Property features
- Sought after location
- Redesigned four bed semi
- Open plan living area
- Kitchen with integrated appliances
- Parking for four cars
- Large garden
- Potential for building plot to the rear
Property description
Much sought after location, this re-designed classic 1930's four bedroomed home has been much improved over the years to provide excellent accommodation. The house is set out over three levels, with a highlight being the open plan living area leading to a bespoke hi-spec modern kitchen with integrated appliances and bi-fold doors from the living space opening onto the garden. The cloakroom, bathroom with four piece suite and en-suite shower room all have modern hi-spec fittings and under floor heating, a utility room with matching fittings to the kitchen, full double glazing and Amtico flooring to the ground floor with under floor heating. There is a large garden with wooden leisure room which could also be an ideal office if working from home. There is rear vehicular access with parking area and a garage with potential for a building plot or larger double garage subject to the usual permissions. Located within a short walk of schooling for all ages and a mile of Chatham centre with its shops and mainline station with Hi-Speed trains to London. There are also good access roads to the A2, M2 and M20. Your internal viewing of this exceptional home is highly recommended.
Double Glazed entrance door to entrance porch double glazed windows to side in stained glass with original door with fan and side lights into
entrance hall Amtico spacia cedar flooring with under floor heating, stairs to first floor, spotlights
cloakroom low level w.c, wash hand basin, cupboard under, understairs storage cupboard, spotlights, extractor fan, Amtico spacia cedar flooring with underfloor heating
lounge 17' x 12'5, double glazed leaded light bay window to front, Amtico flooring with under floor heating, spotlighting, open fireplace, arch to dining area 13'6 x 11'9, double glazed bi-folding doors to rear garden, open fireplace, open plan to
kitchen 10'3 x 8'8, large double glazed picture window to rear overlooking garden, extensive range of bespoke high gloss finish fitted wall and base cupboards with soft close doors, Hi-Macs natural acrylic stone, worktops and breakfast bar with inset one and a half bowl single drainer sink unit, integrated AEG appliances - fridge, dishwasher, five ring gas hob with stainless steel extractor canopy hood over, fitted electric oven and microwave oven, LED lighting, Amtico flooring with under floor heating, cupboard housing gas boiler for central heating and hot water, door to
utility room 15'8 x 5'9, double glazed doors to front and rear, high gloss finish fitted wall and base cupboards, plumbed for washing machine, Hi-Macs natural acrylic stone worktops with inset sink, Amtico spacia smoked cedar flooring with under floor heating
first floor landing double glazed window to side, stairs to second floor
bedroom one 16'10 x 9'7 plus wardrobes, double glazed bay window to front, fitted wardrobes and inset shelving to one wall, radiator, spotlights
bedroom two 13'7 x 12'9, double glazed window to rear, radiator, spotlighting
bedroom three 10'10 x 7', double glazed leaded light window to front, radiator
bathroom 9'6 x 8'2, double glazed windows to rear, low level w.c, tile panelled bath with central mixer tap, wash hand basin with cupboards under, walk-in shower with screen and mains fed rain shower, tiled floor with under floor heating, chrome ladder radiator, spotlights, tiled splashback
Second floor
Bedroom four 12'10 x 11', double glazed Velux windows to front, dressing area, door to eaves storage, access to loft, spotlights, radiator, door to shower room double glazed window to rear, suite comprising low level w, c, pedestal wash hand basin, walk-in tiled mains fed shower, chrome ladder radiator, spotlighting, slate and tiled splashbacks, slate flooring with under floor heating, cupboard housing mega flow hot water cylinder
exterior front garden Off road parking for four cars. Rear garden approximately 130' lawn, flower and shrub beds, detached wooden leisure room 15'7 x 9' double doors, double glazed windows, power and lighting, laminate flooring, ideal for relaxation or as an office, path to further garden, rear parking and garage vehicular access to rear with potential for a building plot development or double garage subject to the usual permissions.
Property info
For more information about this property, please contact
Machin Lane Ltd, ME1 on +44 1634 799572 * (local rate)
Disclaimer
Property descriptions and related information displayed on this page, with the exclusion of Running Costs data, are marketing materials provided by Machin Lane Ltd, and do not constitute property particulars. Please contact Machin Lane Ltd for full details and further information. The Running Costs data displayed on this page are provided by PrimeLocation to give an indication of potential running costs based on various data sources. PrimeLocation does not warrant or accept any responsibility for the accuracy or completeness of the property descriptions, related information or Running Costs data provided here.




























.png)
