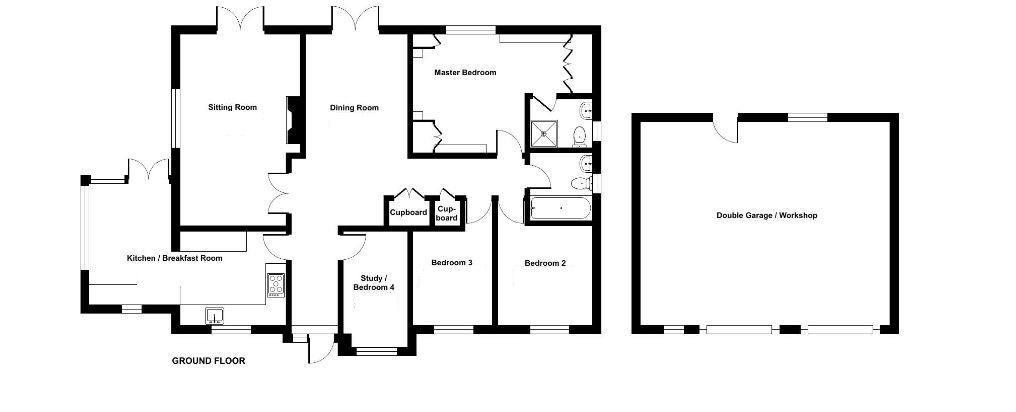Bungalow for sale in Lower Road, Mountnessing CM15
* Calls to this number will be recorded for quality, compliance and training purposes.
Property features
- Detached Bungalow
- Three/Four Bedrooms
- High quality fitted Kitchen
- Lounge with Log Burner
- En-Suite bathroom
- South facing rear garden
- Detached double garage
- No onward chain
Property description
Immaculately presented detached three/four-bedroom bungalow. The property is in this quiet no through road within the village of Mountnessing, the home is situated on a south facing plot with the benefit of a carriage driveway, set well back from the road, the property offers a double detached garage and parking for multiple vehicles. The property offers wonderful unoverlooked rear garden.
The property offers you a spacious entrance hallway, with through views out to the garden and open to the dining room. To the right-hand side of the hallway study which could be used as a bedroom (if required). To the left-hand side is the impressive kitchen with breakfast area, the kitchen is fitted with an extensive range of high-quality kitchen cabinetry complemented with granite worksurfaces, tiled floor and including a full range of integrated appliances as well as ample space for a breakfast table/casual dining and double doors onto the patio and garden.
The Sitting room offers generous proportions and enjoys double doors onto the garden, as well as having a beautiful stone fireplace with inset log burning stove.
Bedroom One is fitted with a range of bespoke designed bedroom furniture which leads into a high quality elegant three-piece En-Suite shower room.
The further three bedrooms are served by the three-piece family bathroom.
The very generous south facing rear garden commences with a large, paved style patio, ideal for outdoor dining and entertaining. The patio extends to the side of the home and to the garage.
A pathway through the garden of over 200ft approx. The garden offers a large lawned area with maturely planted flower beds and then leads down to a small, wooded area and small stream.
The property is located approx. 2.6 miles to Shenfield High Street and mainline station serving London or Ingatestone's mainline station, also serving London is approx. 1.8 miles away.
The village of Mountnessing of the historic Windmill and easy access for the A12 / M25<br /><br />
Entrance Hall
Two storage cupboards, radiator, loft hatch
Kitchen/Breakfast Room (18' 10" x 11' 10")
Double glazed window to flank, range of eye level and base units, Granite work top, inset sink with mixer tap over, integrated electric oven, gas hob with stainless steel extractor over, integrated appliances, the Kitchen offers a Breakfast area, with double glazed window to flank, double glazed window and door to rear, tiled flooring. Radiator.
Longe (18' 6" x 11' 10")
Double glazed window to flank, double glazed French doors to rear, beautiful stone fireplace with inset log burning stove.
Dining Area (18' 6" x 10' 3")
Double glazed french doors opening out onto the patio, radiator.
Bedroom One (17' 7" x 11' 9")
Double glazed window to rear, built in storage, dressing area, radiator, door to
En-Suite Shower Room (4' 9" x 6' 2")
Double glazed obscure window to flank, walk in shower, low level w.c, wash hand basin with illuminated mirror over, heated towel rail, fully tiled.
Bedroom Two (11' 11" x 9' 2")
Double glazed window to front, built in storage, radiator
Bedroom Three (11' 11" x 7' 10")
Double glazed window to front, built in storage, radiator
Study/Bedroom Four (11' 5" x 6' 4")
Double glazed window to front, radiator
Family Bathroom (6' 9" x 6' 2")
Double glazed obscure window to flank, panel bath with shower over, wash hand basin and low level w/c, radiator, fully tiled.
Detached Double Garage
7.47m x 20 - Duel up and opver doors to the front, window to front, window to rear and door out to the garden, lighting and power.
Rear Garden
The property offers a stunning South facing plot, a pathway leads to a garden extending over 200ft approximately, offering a large lawned area with maturely planted flower beds. This in turn leads down to a small, wooded area and small stream.
The overall plot length from the front to the stream measures 364ft (stls)
overal plot is 0.5 acre's
Property info
For more information about this property, please contact
Beresfords - Ingatestone, CM4 on +44 1277 298433 * (local rate)
Disclaimer
Property descriptions and related information displayed on this page, with the exclusion of Running Costs data, are marketing materials provided by Beresfords - Ingatestone, and do not constitute property particulars. Please contact Beresfords - Ingatestone for full details and further information. The Running Costs data displayed on this page are provided by PrimeLocation to give an indication of potential running costs based on various data sources. PrimeLocation does not warrant or accept any responsibility for the accuracy or completeness of the property descriptions, related information or Running Costs data provided here.










































.jpeg)

