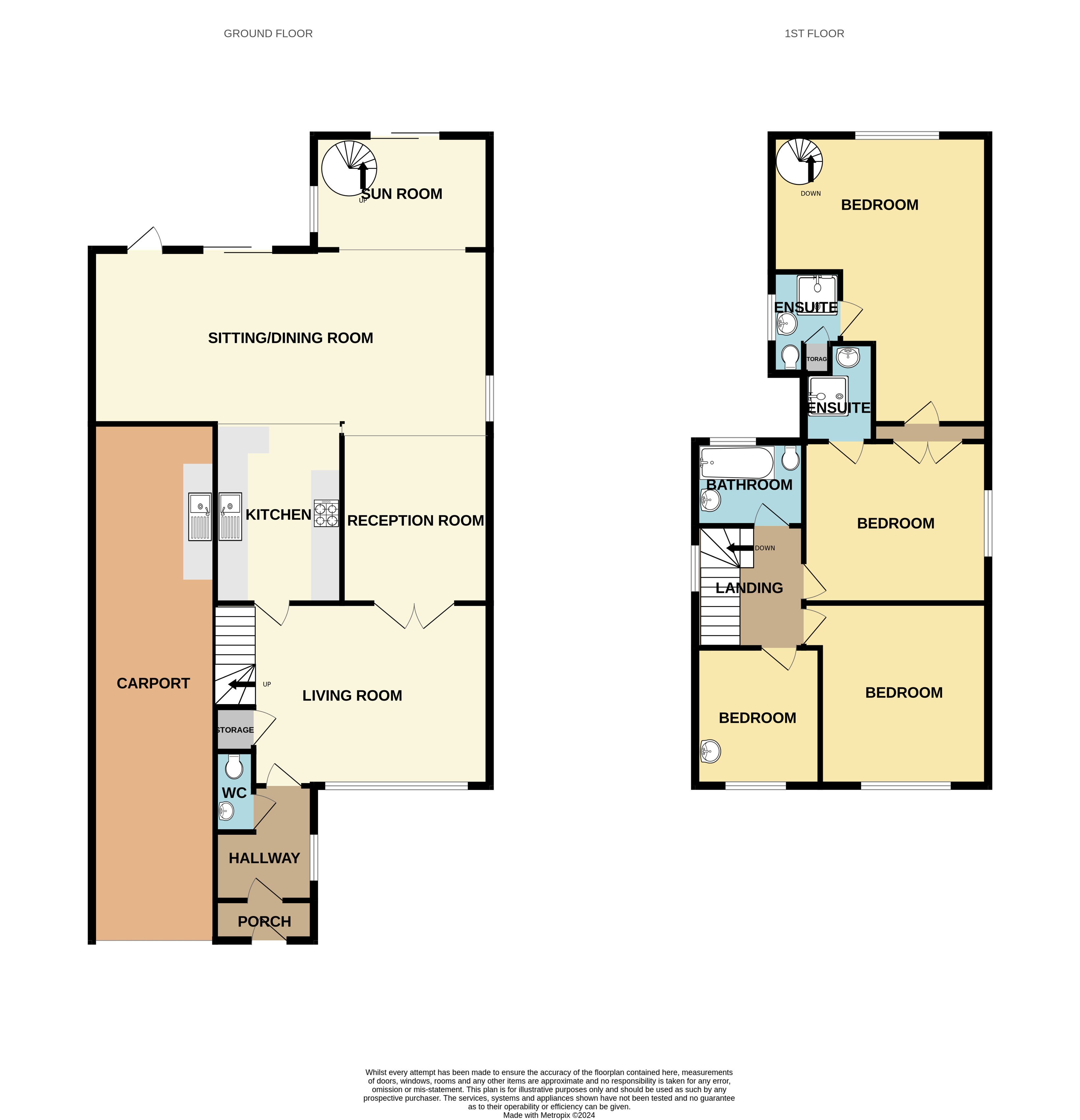Detached house for sale in Collins Way, Hutton CM13
* Calls to this number will be recorded for quality, compliance and training purposes.
Property features
- No onward chain
- Four double bedrooms
- Three bathrooms
- Off street parking and large car port
- Modern throughout
- South facing garden
- Easy reach of local amenities and schools
- Just 1.7 miles away from Shenfield Station
Property description
Offered with no onward chain. This home is set within a sought-after area, with easy reach of local amenities, great schools, and excellent transport links being just 1.7 miles away from Shenfield Mainline Station, this property offers both comfort and convenience. The home is also a stone's throw away from the stunning Hutton Country Park.
This modern detached home offers a perfect blend of unique charm and contemporary living. The interior of the property is bright and spacious, with a modern kitchen and stylish bathrooms. The open-plan layout of the living areas creates a welcoming atmosphere, perfect for entertaining guests or relaxing with family. Boasting four generously sized bedrooms, three bathrooms including two en-suites, this property is perfect for families looking for ample living space. The property also features a well-maintained south facing garden, providing a tranquil outdoor retreat. The convenience of off-street parking and a carport adds to the appeal of this home. This home also offers the option of creating more space with the potential to extend to the side or to the rear STPP. Don't miss out on the opportunity to make this stunning house your new home. Contact us today to arrange a viewing.
(Ref: SHS190136)<br /><br />
Lounge (19' 8" x 13' 1")
Kitchen (11' 10" x 8' 11")
Sitting Room (12' 0" x 10' 7")
Lounge/Diner (28' 3" x 12' 6")
Sunroom (12' 6" x 8' 2")
Ground Floor WC
Bedroom One (20' 9" x 15' 6")
En-Suite
Bedroom Two (13' 1" x 12' 0")
En-Suite
Bedroom Three (11' 10" x 11' 6")
Bedroom Four (9' 10" x 11' 3")
Family Bathroom
Medium Sized Garden
Garage
Carport (37' 1" x 8' 10")
Property info
For more information about this property, please contact
Beresfords - Shenfield, CM15 on +44 1277 576220 * (local rate)
Disclaimer
Property descriptions and related information displayed on this page, with the exclusion of Running Costs data, are marketing materials provided by Beresfords - Shenfield, and do not constitute property particulars. Please contact Beresfords - Shenfield for full details and further information. The Running Costs data displayed on this page are provided by PrimeLocation to give an indication of potential running costs based on various data sources. PrimeLocation does not warrant or accept any responsibility for the accuracy or completeness of the property descriptions, related information or Running Costs data provided here.




































.jpeg)

