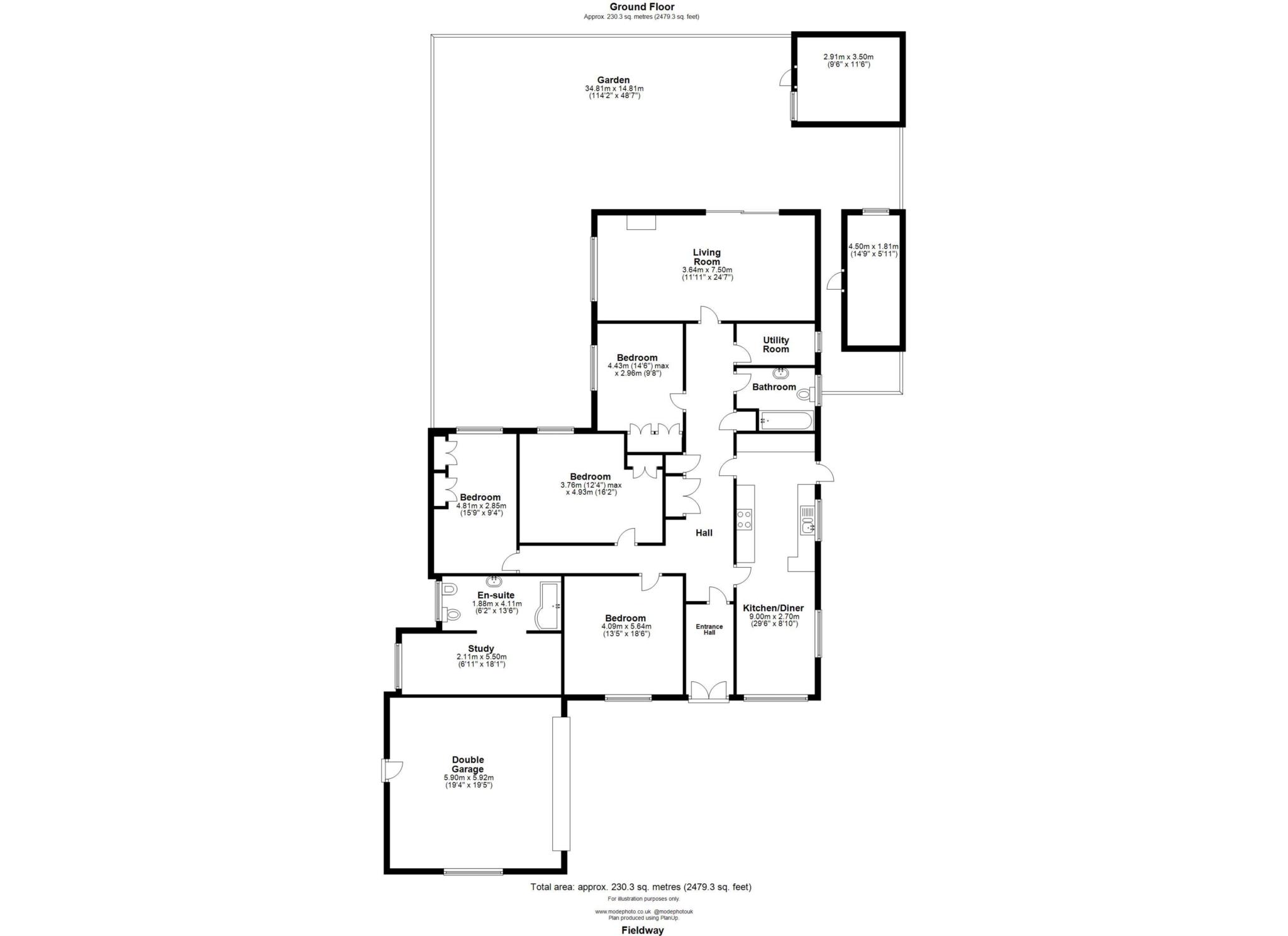Detached house for sale in Spring Pond Meadow, Brentwood CM15
* Calls to this number will be recorded for quality, compliance and training purposes.
Property features
- No onward chain
- Four double bedrooms
- Two bathrooms
- Double garage
- 100' west facing rear garden with irrigation system and front drive measuring approx 95'
- 0.9 miles to doddinghurst infant & junior schools
- 5.2 miles to shenfield station with elizabeth line providing fast links to london's liverpool street
- In excess of 2,400 sq ft in total
- EPC rating - D
- Council tax band G
Property description
Situated within a highly desirable turning in the semi rural village of Hook End, is this spacious four bedroom bungalow with views of open farmland. Available for the first time in over 30 years and offered with no onward chain, Fieldway is conveniently located for young families with Doddinghurst Infant & Junior Schools just 0.9 miles from the property.
The extensive accommodation offers a spacious living room, 29' kitchen diner with integrated appliances and a separate utility room. The main bedroom boasts a 17' study/dressing room and large four piece ensuite. There are three additional double bedrooms, all furnished with fitted wardrobes and family bathroom. The double garage with electric doors provide two further parking spaces or could alternatively be converted into living accommodation subject to the relevant permissions. The West facing rear garden measures approx 100' in length and benefits from two out buildings, both with electricity connected.
Close to local amenities with Tesco Express 0.7 miles from the property. Shenfield Station is approx 5 miles from Fieldway and benefits from the Elizabeth line with it's fast links into London's Liverpool Street. Brentwood High Street is just under 6 miles and has a wide range of shops, restaurants and bars.
Viewings are highly recommended to full appreciate the size and potential this stunning property has to offer.
Entrance Porch
Entrance via a solid wood door. Radiator. Internal door leading to the hallway.
Hallway
A spacious hallway with three large storage cupboards, one housing a water tank with emersion heater back up. Loft access which is fully boarded.
Living Room - 24'6" (7.47m) x 11'10" (3.61m)
A beautiful and light room with double glazed sliding patio door leading to the West facing rear garden. Double glazed window to side. Gas fireplace with decorative surround.
Kitchen Diner - 29'2" (8.89m) x 8'9" (2.67m)
Double glazed windows to front and side. Double glazed door leading to the side of the property. The kitchen is fitted with a wide range of eye and base level units with contrasting granite work surface over. Inset one and half bowl sink drainer with mixer tap over. The integrated appliances include Neff double oven, electric Bosch hob, fridge freezer, microwave and dishwasher. Water softener installed. Tiled floor and part tiled walls. Radiator.
Utility Room - 7'10" (2.39m) x 3'9" (1.14m)
Obscure double glazed window to side. Provision for washing machine and tumble dryer. Radiator. Tiled walls and floor.
Bedroom One - 13'10" (4.22m) x 13'2" (4.01m)
Double glazed window to front. Range of Conquest fitted wardrobes. Radiator. Door leading to study/dressing room and ensuite.
Dressing Room/Study - 17'11" (5.46m) x 6'11" (2.11m)
Double glazed window to side. Fitted conquest drawers and desk. Door to ensuite and garage.
Ensuite - 12'10" (3.91m) x 6'5" (1.96m)
Obscure double glazed window to side. The four piece suite comprises P shaped bath with access door and shower over, low level WC, vanity wash hand basin and bidet. Tiled walls and floor. Radiator.
Bedroom Two - 16'0" (4.88m) x 10'9" (3.28m) Max
Double glazed window to side. Fitted wardrobes. Radiator.
Bedroom Three - 12'9" (3.89m) To Wardrobe x 11'1" (3.38m)
Double glazed window to rear. Range of fitted wardrobes. Radiator.
Bedroom Four - 14'4" (4.37m) x 9'4" (2.84m)
Double glazed window to rear. Fitted wardrobes. Radiator.
Family Bathroom - 7'10" (2.39m) x 7'2" (2.18m)
The three piece suite comprises panelled bath with shower over, vanity wash hand basin and low level WC. Tiled walls. Radiator. Extractor fan.
Double Garage - 19'6" (5.94m) x 18'5" (5.61m)
Accessed via electric door providing additional parking for two vehicles. Power and lighting. Two pedestrian doors.
Outbuilding One - 13'11" (4.24m) x 4'8" (1.42m)
Electricity and water connected. Computer connected to the irrigation system. Rain sensor installed which alerts the irrigation system when it has been raining to avoid overwatering.
Summerhouse - 9'4" (2.84m) x 9'0" (2.74m)
Located to the rear of the garden with electricity connected
Rear Garden
The low maintenance West facing rear garden, measuring approx 100' enjoys uninterrupted views of open farmland. Mainly paved with several shrub and flower borders. The whole garden is installed with an irrigation system with sprinklers. Vine tree arch leading to the summerhouse. Palm tree. Two side accesses.
Front Garden
Accessed via electric gates, Fieldway is approached by a large driveway measuring approx 95' which provides secure off street parking for several vehicles with vehicular access to the double garage. An exceptionally well manicured front garden with a range of shrub and flower borders. Side access.
Notice
Please note we have not tested any apparatus, fixtures, fittings, or services. Interested parties must undertake their own investigation into the working order of these items. All measurements are approximate and photographs provided for guidance only.
Property info
For more information about this property, please contact
HS Estate Agents, CM14 on +44 1277 298674 * (local rate)
Disclaimer
Property descriptions and related information displayed on this page, with the exclusion of Running Costs data, are marketing materials provided by HS Estate Agents, and do not constitute property particulars. Please contact HS Estate Agents for full details and further information. The Running Costs data displayed on this page are provided by PrimeLocation to give an indication of potential running costs based on various data sources. PrimeLocation does not warrant or accept any responsibility for the accuracy or completeness of the property descriptions, related information or Running Costs data provided here.













































.png)
