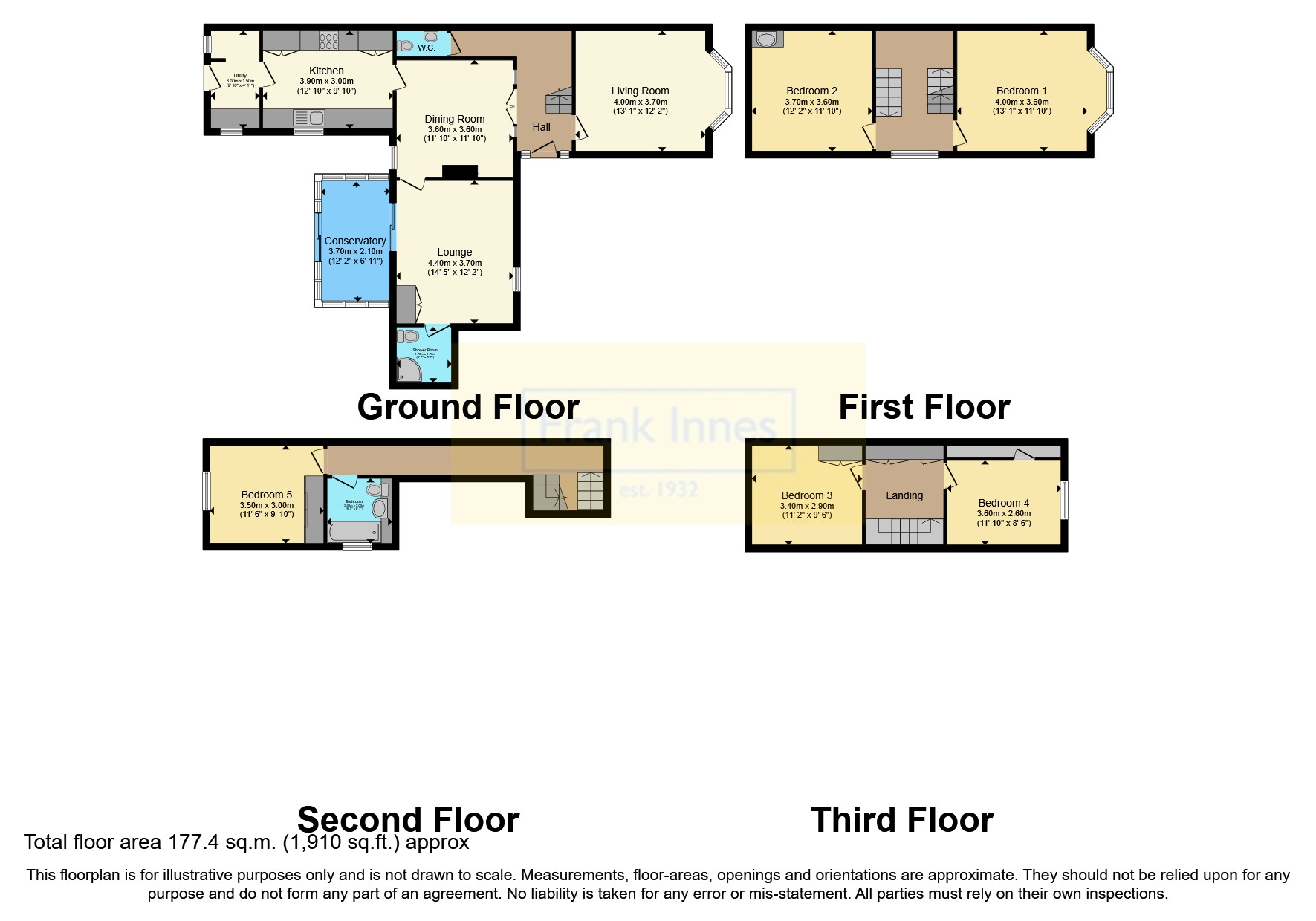Semi-detached house for sale in Kneeton Road, East Bridgford, Nottingham, Nottinghamshire NG13
* Calls to this number will be recorded for quality, compliance and training purposes.
Property features
- Period Semi Detached offered with no chain
- Five Double Bedrooms
- Annexe Potential
- Three Reception Rooms
- Downstairs Cloakroom
- Downstairs Shower Room
- Kitchen and Utility
- Three Storey Accommodation
- Ample Parking
- Superb Location
Property description
Price Guide £700,000 - £730,000
Kingswood is a stunning example of a period property built in 1910 offered with no upward chain, this spacious versatile accommodation spans across three storeys, full of character features such as sash windows, high ceilings and traditional fireplaces. The layout currently could be utilised as a self-contained annexe on the ground floor, all partnered with a larger than average plot, ample parking, beautiful established country gardens and the potential to improve or extend (subject to rpp). Located in the highly regarded village of East Bridgford which benefits from good amenities including St Peter’s primary school, health centre, post office / village store, public house, newsagent, hairdresser and beauty salon.
Accommodation comprises of entrance hallway, w.c, dining room, living room, kitchen, utility room, family room, wet room and conservatory to the ground floor. To the first floor off a split level landing there are three double bedrooms and a family bathroom. To the top floor a further two bedrooms and built in storage. Externally, enter the property through cast iron gate's that lead to a driveway for several vehicles with side gate leading to the rear garden with patio seating area, tap, brick built outbuilding, lawn, wild life pond, wild meadow area, pear and plum trees. This stunning English country garden provides that hidden garden oasis of tranquillity.
Entrance Hallway
Accessed via a wooden part glazed door with under stairs storage cupboard, radiator, Painted spindles topped with mahogany cottage loaf handrail rising to the first floor and doors leading to ground floor accommodation.
Cloakroom
With low level w.c. Vanity hand wash basin, tiled flooring and extractor fan, adjacent space for multiple coats.
Living Room (4m x 3.7m)
Double glazed bay sash window to the front aspect, with moulded steel curtain rail around bay, radiator, solid maple wood flooring and open fireplace with tiled hearth and feature surround. Hive internet heating/ hot water control for ground floor area.
Dining Room (3.6m x 3.6m)
With double “sweet chestnut” doors from the entrance hallway, double glazed sash window to the rear, radiator, Riven Oak wood flooring and built in storage.
Kitchen (3.9m x 3m)
- Sash window to the side aspect, a handcrafted and F&B painted solid wood kitchen provides a combination of larder units, wall units and base units with moulded full length “Corian” worktop with integrated upstand and drain area, inset stainless steel sink and drainer with mixer tap over, space for range cooker, integrated fan, fridge and larder cupboard, tiled flooring, recessed lighting and door to family room.
Family Room / Lounge (4.4m x 3.7m)
Patio doors to conservatory, Cherry wood flooring, built in double storage.
Conservatory (3.7m x 2.1m)
Of aluminium and glazed construction with tiled flooring and slide doors to the side, lighting and power sockets.
Utility Room
Door to the rear aspect, sash window to the side, heated towel rail, space for washing machine and dryer, ceiling pulley open to further versatile utility area.
Wet Room
Three quarters tiled complete with corner basin and WC, heated floor and Mira Platinum Digital 360 deg shower.
Split Level Landing
With obscured window, staircase rising to the top floor and doors leading to first floor accommodation.
Bedroom One (4m x 3.6m)
Double glazed bay sash window with steel shaped curtain rail to make the most of the views to the front aspect, radiator, picture rail and Hive internet heating/ hot water control for this level.
Bedroom Two (3.7m x 3.6m)
- Double glazed sash window to the rear, radiator, dado rail and vanity hand wash basin in unit.
Bedroom Five (3.5m x 3m)
Sash window to the rear aspect, radiator, traditional cast iron fireplace and built in slide robes housing Worcester Bosh Greenstar boiler, Hive Internet Heating control and water storage. Additional storage and hanging space to the side.
Family Bathroom
Single glazed obscured window, Villeroy & Boch Suite with Deep fill bath, tiled flooring, Chrome heated towel rail.
Top Floor Landing
Twin double built in storage cupboards, access to roof void and doors to bedrooms three and four.
Bedroom Four (3.4m x 2.9m)
Double glazed window to the front aspect, radiator and built in American White Oak pedestal desk drawers and double wardrobe.
Bedroom Three (3.6m x 2.6m)
Velux window, radiator and door leading to generous eaves storage.
Outside
To the front a secluded garden with original cast iron gates leading up to driveway for several vehicles and good sized shed complete with power. Side gate to rear large garden with lawn, patio, wild life pond, fruit trees, wild meadow area and an abundance of established planting with brick built outbuilding and fenced and hedged boundaries.
Property info
For more information about this property, please contact
Frank Innes - Bingham Sales, NG13 on +44 1949 238964 * (local rate)
Disclaimer
Property descriptions and related information displayed on this page, with the exclusion of Running Costs data, are marketing materials provided by Frank Innes - Bingham Sales, and do not constitute property particulars. Please contact Frank Innes - Bingham Sales for full details and further information. The Running Costs data displayed on this page are provided by PrimeLocation to give an indication of potential running costs based on various data sources. PrimeLocation does not warrant or accept any responsibility for the accuracy or completeness of the property descriptions, related information or Running Costs data provided here.







































.png)
