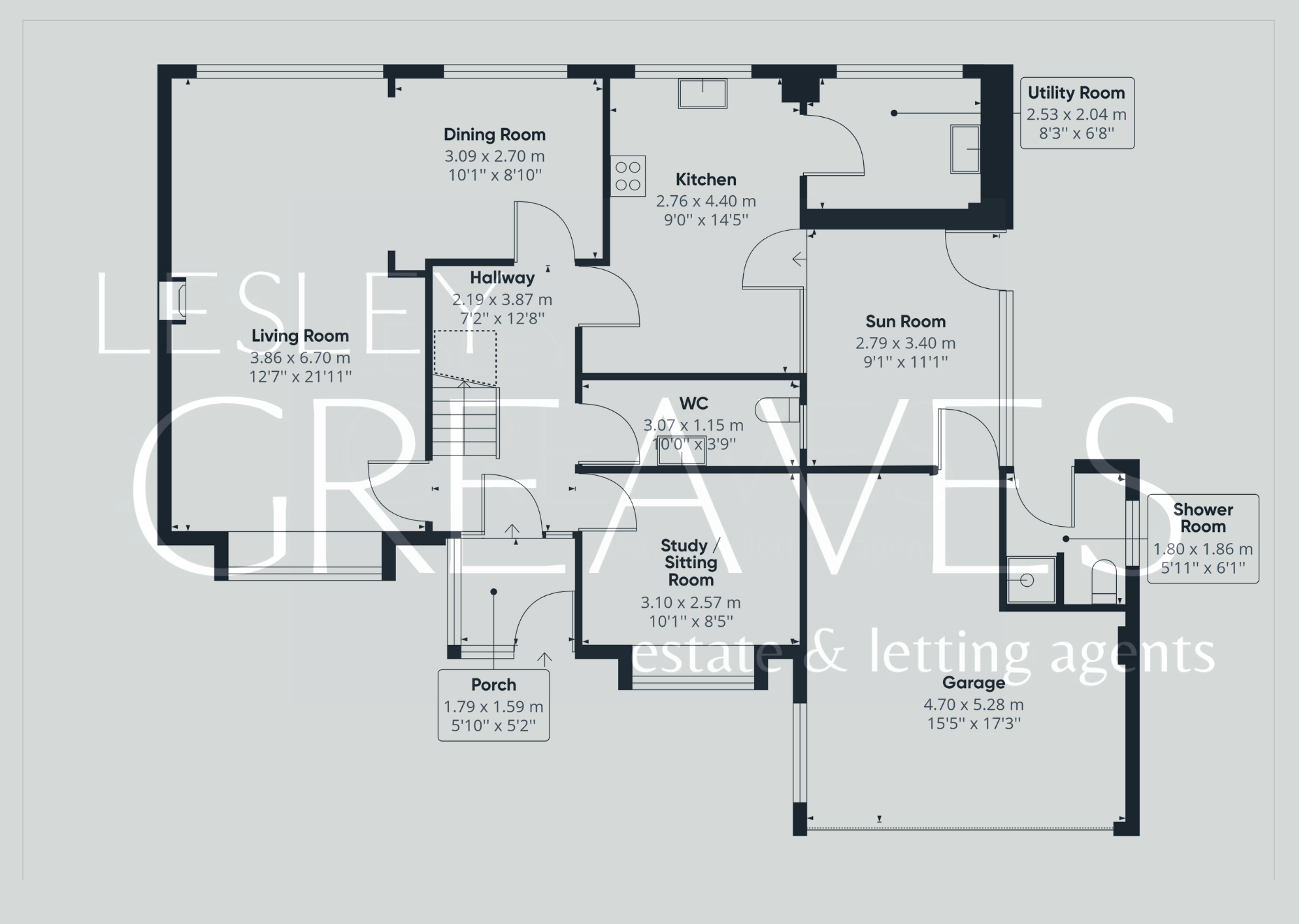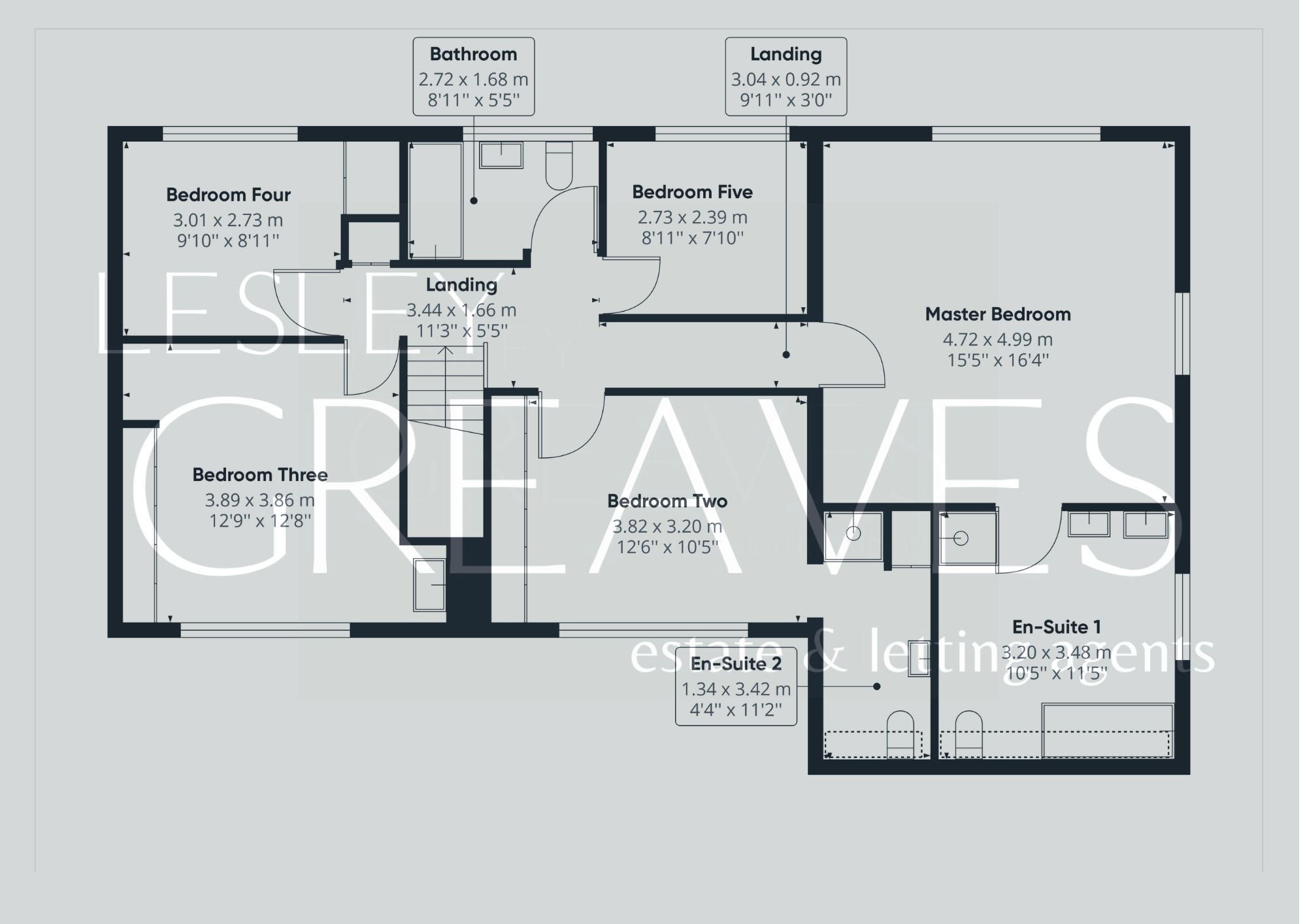Detached house for sale in Field Close, Gedling, Nottingham NG4
* Calls to this number will be recorded for quality, compliance and training purposes.
Property features
- Substantial Family Home
- Gedling Village
- Five Bedrooms
- Large Garage
- Porch
- Utility Room
- Swimming Pool
- Two En-Suite
- Solar Panels
- No Chain
Property description
Substantial Extended Family Home * Swimming Pool * Solar Panels * No Chain * Gedling Village * Two En -Suite’s * Large Garage * Utility Room
Substantial family home located on a cul-de-sac in the heart of Gedling Village and offered for sale with no upward chain. In brief, the generous accommodation comprises a glazed porch to the front, entrance hallway, bow fronted study/sitting room, cloakroom / WC, L-shape dining room and living room, with inset gas fire and picture window overlooking the rear garden. Kitchen breakfast room, utility room and sun room, with a personnel door to the large garage. The tiled floor of the sun room continues to a covered area at the side which has a door to a shower room, serving the swimming pool. To the first floor is a modern bathroom and five bedrooms, two of which are en-suite. Views of Willow Park can be enjoyed from the upstairs rear elevations and of Gedling Church to the front. To the rear is a landscaped garden with many areas of interest; fruit trees, shrubs, lawn, patio and swimming pool. The property also benefits from solar panels, alleviating running costs if heating the pool is preferred. To the front is a lawned garden with further fruit trees, a Presscret driveway and a large garage. Gedling is a popular and well-established residential area close to schools, shops, pubs, restaurants, public transport and leisure facility. It is also well known for its Country Park which has a play area and café.
• Freehold
• Council tax band F
porch 5' 10" x 5' 2" (1.78m x 1.57m)
entrance hall 12' 8" x 7' 2" (3.86m x 2.18m)
living room 21' 11" x 12' 7" (6.68m x 3.84m)
dining room 10' 1" x 8' 10" (3.07m x 2.69m)
study / sitting room 10' 1" x 8' 5" (3.07m x 2.57m)
cloakroom WC 10' 0" x 3' 9" (3.05m x 1.14m)
kitchen/breakfast room 14' 5" x 9' 0" (4.39m x 2.74m)
utility room 8' 3" x 6' 8" (2.51m x 2.03m)
sun room 11' 1" x 9' 1" (3.38m x 2.77m)
master bedroom 16' 4" x 15' 5" (4.98m x 4.7m)
en-suite 1 11' 5" x 10' 5" (3.48m x 3.18m)
bedroom two 12' 6" x 10' 5" (3.81m x 3.18m)
en-suite 2 11' 2" x 4' 4" (3.4m x 1.32m)
bedroom three 12' 9" x 12' 8" (3.89m x 3.86m)
bedroom four 8' 10" x 8' 11" (2.69m x 2.72m)
bedroom five 8' 11" x 7' 10" (2.72m x 2.39m)
bathroom 8' 11" x 5' 5" (2.72m x 1.65m)
garage 17' 3" x 15' 5" maximum points (5.26m x 4.7m)
outside shower room 6' 1" x 5' 11" (1.85m x 1.8m)
agents note Please note that shading to photos is to be used as a guide only and is not an exact representation of the title plan.
Property info
For more information about this property, please contact
Lesley Greaves Estate and Lettings Agents, NG4 on +44 115 774 2525 * (local rate)
Disclaimer
Property descriptions and related information displayed on this page, with the exclusion of Running Costs data, are marketing materials provided by Lesley Greaves Estate and Lettings Agents, and do not constitute property particulars. Please contact Lesley Greaves Estate and Lettings Agents for full details and further information. The Running Costs data displayed on this page are provided by PrimeLocation to give an indication of potential running costs based on various data sources. PrimeLocation does not warrant or accept any responsibility for the accuracy or completeness of the property descriptions, related information or Running Costs data provided here.





































.png)
