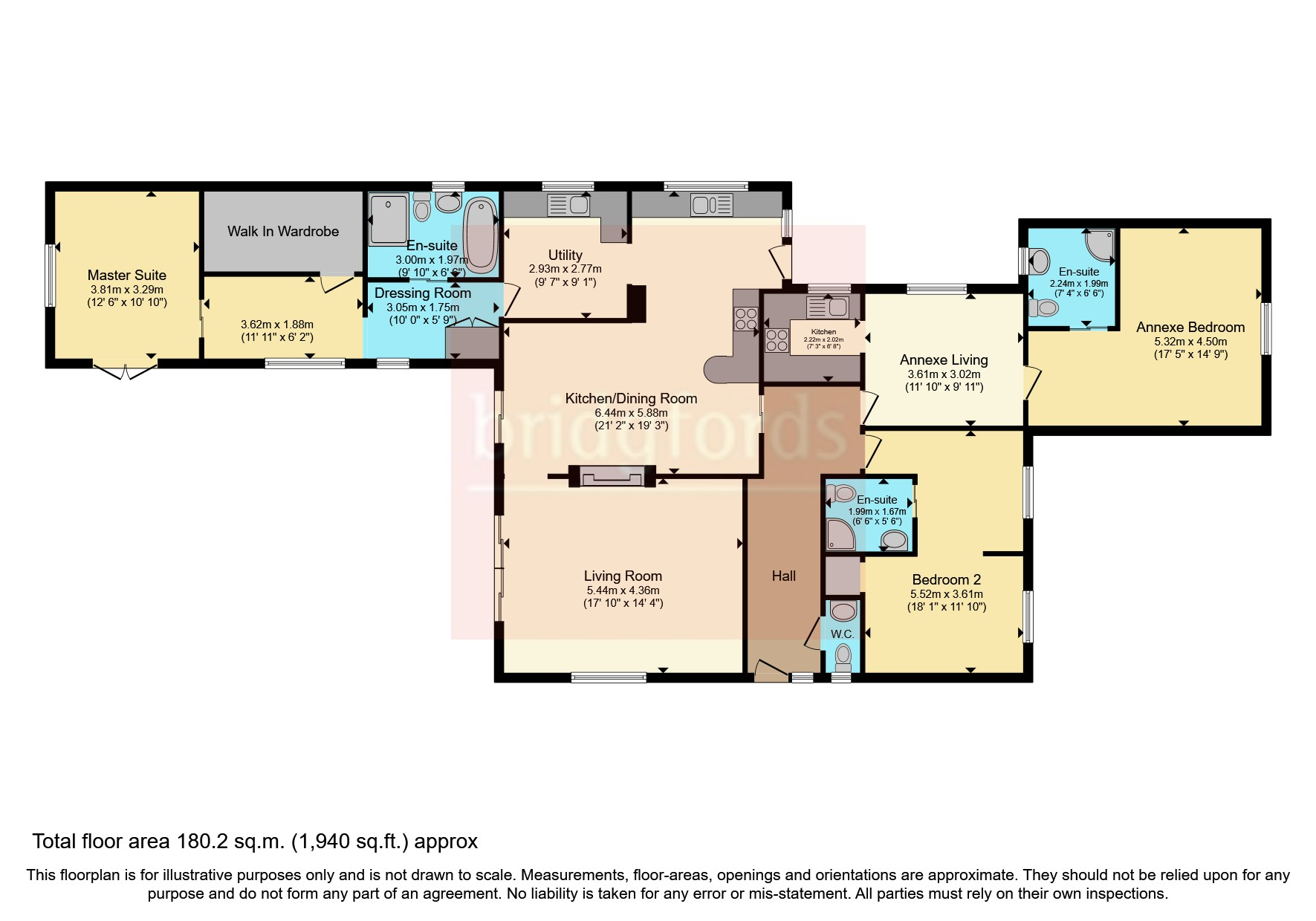Bungalow for sale in Tanton Close, Seamer, North Yorkshire TS9
* Calls to this number will be recorded for quality, compliance and training purposes.
Property features
- Detached family home
- Quiet cul de sac location
- Village location
- Beautifully presented
Property description
*viewing is A must to appreciate this incredible home
This Family home has been updated and finished to a high-standard, this Spacious home offers a fantastic living space as well as a spacious annex perfect for family visiting, holiday let or even for two house hold living, ideal for multi-generational living if needed
Hidden at the head of a private drive, Wainstones View is a deceptively spacious property offering two kitchens, three large bedrooms, three en-suites, three reception rooms beautifully presented and generous Wrap around garden and drive providing a wide array of private gardens & patio areas to be enjoyed.
The Rear Garden has been designed for pure enjoyment, with patio’d area just off the main bedroom – perfect for enjoying the morning sun and a strong cup of coffee.
Seamer, is a small rural desirable village situated between Stokesley & Hilton, supporting a small farming community, here are two churches in the village, alongside the King's Head pub, and a picturesque duck pond on the village green. Surrounded by farmed fields and open countryside, Seamer offers a beautiful landscape with amenities just a short drive from the ever popular Stokesley.
Accommodation briefly comprises:
Entrance Hallway: Spacious entrance hallway providing access to all rooms.
W.C. With modern vanity unit, sink, & W.C.
Living room: This spacious & light-filled living room features a dual facing multi-fuel burner, with a dual aspect outlook on to the side & rear gardens. With a bespoke TV console complete with generous floor to ceiling bookshelves, this family room provides open plan access leading to:
Dining room: Benefiting from the dual facing multi-fuel burner, this light room provides direct access to the patio & garden beyond via double doors. With open plan to the kitchen.
Kitchen: Providing a wide range of contempory wall & base units, this beautifully designed kitchen benefits from wooden worktops complete with fitted appliances and side access to the sun-filled patio garden.
Utility room: Offering a good range of units ideal for all laundry needs.
Master Suite: Beautifully designed, this generous array of master rooms comprises of, master bedroom with double doors onto a sun-filled patio, dressing room, walk-in wardrobe and luxurious en-suite bathroom.
Bedroom Two: Originally two rooms, this generous bedroom offers a wide range of fitted robes & storage, with large storage area and dual windows overlooking the front aspect. With beautiful en-suite shower room.
Annex area: Brilliantly designed to allow for independent living as needed, this array of interconnecting rooms could be utilised of a wide variety of purposes especially for anyone working from home. With separate living room, kitchen, double bedroom & en-suiter shower room.
Externally:
Securely situated with gated, gravel driveway offering parking for several cars, complete with large log store, mature boarders & access to the gated garden.
Peacefully situated, the private gardens surround the residences allowing for a sunny aspect at all times of day, with the main garden laid mainly to lawn complete with mature trees, established planters & a generous decked area finished with a raised sun-bathing area & glass balustrade.
With private patio area to the side of the property providing a further area to be enjoyed, complete with hot tub, built-in pizza oven, kitchen and BBQ area.
Council Tax - F
Property info
For more information about this property, please contact
Bridgfords - Stokesley, TS9 on +44 1642 966602 * (local rate)
Disclaimer
Property descriptions and related information displayed on this page, with the exclusion of Running Costs data, are marketing materials provided by Bridgfords - Stokesley, and do not constitute property particulars. Please contact Bridgfords - Stokesley for full details and further information. The Running Costs data displayed on this page are provided by PrimeLocation to give an indication of potential running costs based on various data sources. PrimeLocation does not warrant or accept any responsibility for the accuracy or completeness of the property descriptions, related information or Running Costs data provided here.




































.png)
