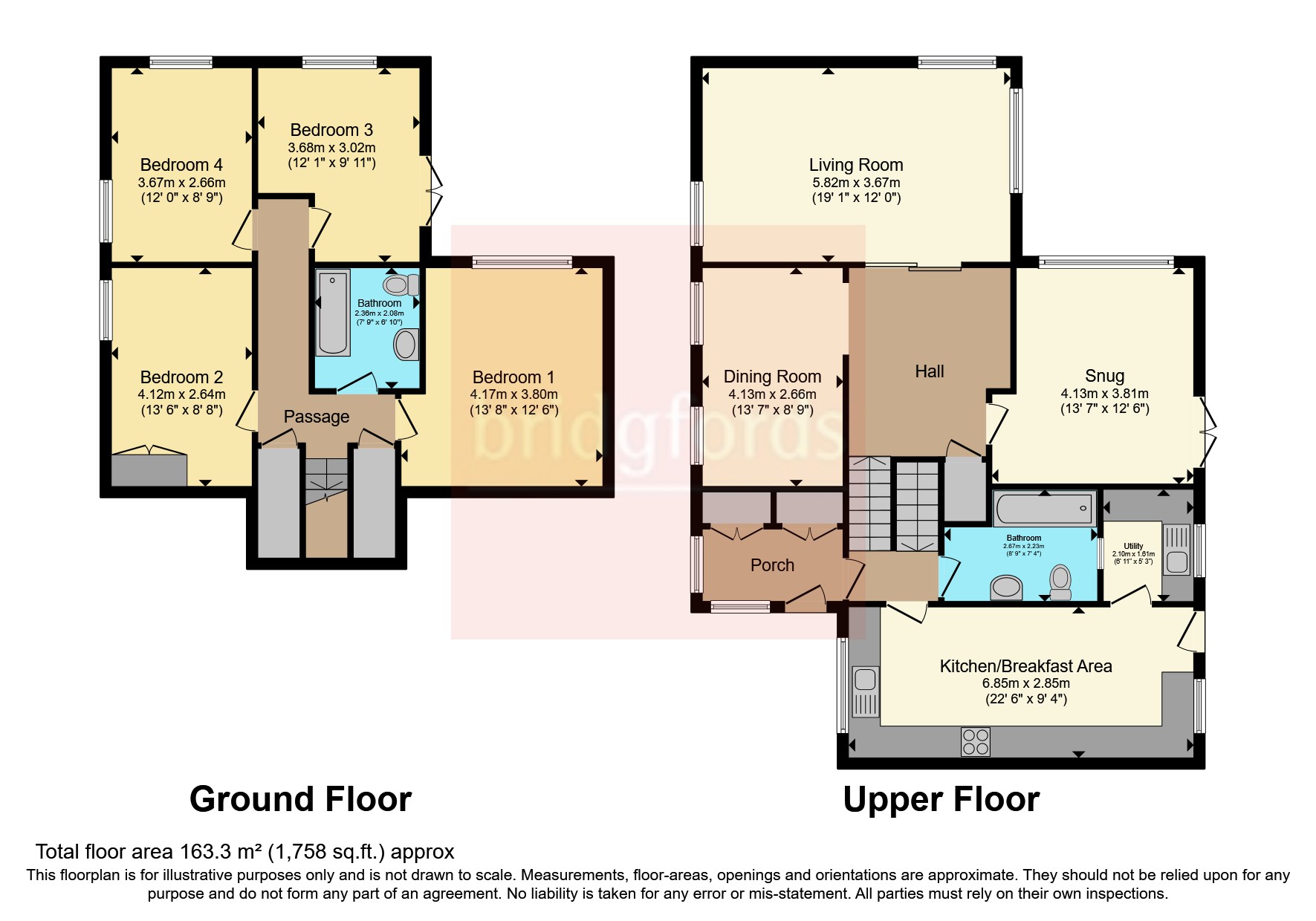Detached house for sale in Linden Road, Great Ayton, Middlesbrough, North Yorkshire TS9
* Calls to this number will be recorded for quality, compliance and training purposes.
Property features
- Detached family home
- Four double bedrooms
- Two bathrooms
- Three recption rooms
- Double garage
- Viewing highly advised
Property description
A rare opportunity to own this unique home in Great Ayton that is unlike anything else, a Detached property with Four Double Bedrooms and built on a split level with the intention of fully admiring the local landscape.
With views from the living room and Snug, the lucky new owners of this home can enjoy endless panoramas of the Cleveland Hills, With Four Double Bedrooms on the Lower Ground Floor of the property and Living Room, Kitchen/Diner, Snug and Reception Room/ Formal Dining Room on the Upper Floor, to enjoy views of the Hills and the beautiful Landscaped Garden.
Nestled away at the end of Linden Road in a quiet cul-de-sac, this property is a real hidden gem, it really is the only way to describe it. The Garden is a total oasis, enabling any owner to enjoy the local wildlife, whilst listening to the tranquil water feature in the garden, and enjoying plenty of outside dining areas, perfect for entertaining or just enjoying a glass of wine. The property is not overlooked and extremely private though only a few minutes walk away from the local village shops due to its enviable position.
It really is a must see to appreciate what this property offers.
This home briefly compromises:
Porch with Storage, Leading to Hallway, Kitchen Diner with integrated appliances and Utility Room, with French Doors leading to Newly installed large Balcony Area, up a couple of steps from the Lower Hallway to a Large Bright and Spacious Landing, with Second Reception Room/ Formal Dining Room, Living Room with the most incredible Views of the Hills, Study/Snug with French Doors and additional Balcony overlooking the picturesque Gardens, and large window to admire the views of the hills.
From the Hallway, there is a newly upgraded Family Bathroom with Bath and hand Shower, walk down to the Lower Ground Floor where there are two very Large Storage Cupboards off the Hallway, Shower Room with Double Walk in Shower - Newly Installed, the Master Bedroom, perfect for Enjoying a Morning coffee whilst admiring the Landscaped Gardens, Second Double Bedroom, Third Bedroom with French Doors leading you to a patio area, and Fourth Double Bedroom with fitted wardrobe.
Externally
Ample Off Street parking, Double Garage with Electric Doors, Side Access to rear Garden.
Rear Landscaped Garden with Designed areas to enjoy the sun at different parts of the day, perfect for Alfresco Dining, through to finishing the day sitting on the patio area enjoying the last rays of sunshine on a summers evening. The Garden is beautifully stocked with choice shrubs, perennials, and ornamental trees which add colour all year around. There is also a pond with waterfall, which just adds the final touch to this beautiful home. It is clear that this Garden has been lovingly maintained and nurtured over the years and has brought much joy to the present owners.
EPC C
Council Tax band - Hambleton District Council
Internally
Upper Floor
Porch
With fitted coat and Shoe cupboards
Hallway
Kitchen/ Breakfast Area (6.85m x 2.85m)
With intergrated appliances, French Doors leading to Patio'd area and Garden
Utility Room (2.1m x 1.61m)
Bathroom (2.67m x 2.23m)
With Bath and Hand held Shower.
Large Hallway
Snug (4.13m x 3.81m)
With French Doors to balcony
Living Room (5.82m x 3.67m)
With Gas Fire, Dual aspect and incredible views
Dining Room (4.13m x 2.66m)
Ground Floor
Hallway
With two large under stair cupboards
Bedroom One (4.17m x 3.8m)
Master Bedroom with views across the garden
Bedroom Two (4.12m x 2.64m)
Bedroom Three (3.68m x 3.02m)
With French Doors leading to Garden and Patio'd area
Bedroom Four (3.67m x 2.66m)
Bathroom (2.36m x 2.08m)
Double walk in Shower Room
Externally
Double Garaage
Off Street Parking
Large Rear Garden
Landscaped
Property info
For more information about this property, please contact
Bridgfords - Stokesley, TS9 on +44 1642 966602 * (local rate)
Disclaimer
Property descriptions and related information displayed on this page, with the exclusion of Running Costs data, are marketing materials provided by Bridgfords - Stokesley, and do not constitute property particulars. Please contact Bridgfords - Stokesley for full details and further information. The Running Costs data displayed on this page are provided by PrimeLocation to give an indication of potential running costs based on various data sources. PrimeLocation does not warrant or accept any responsibility for the accuracy or completeness of the property descriptions, related information or Running Costs data provided here.



























.png)
