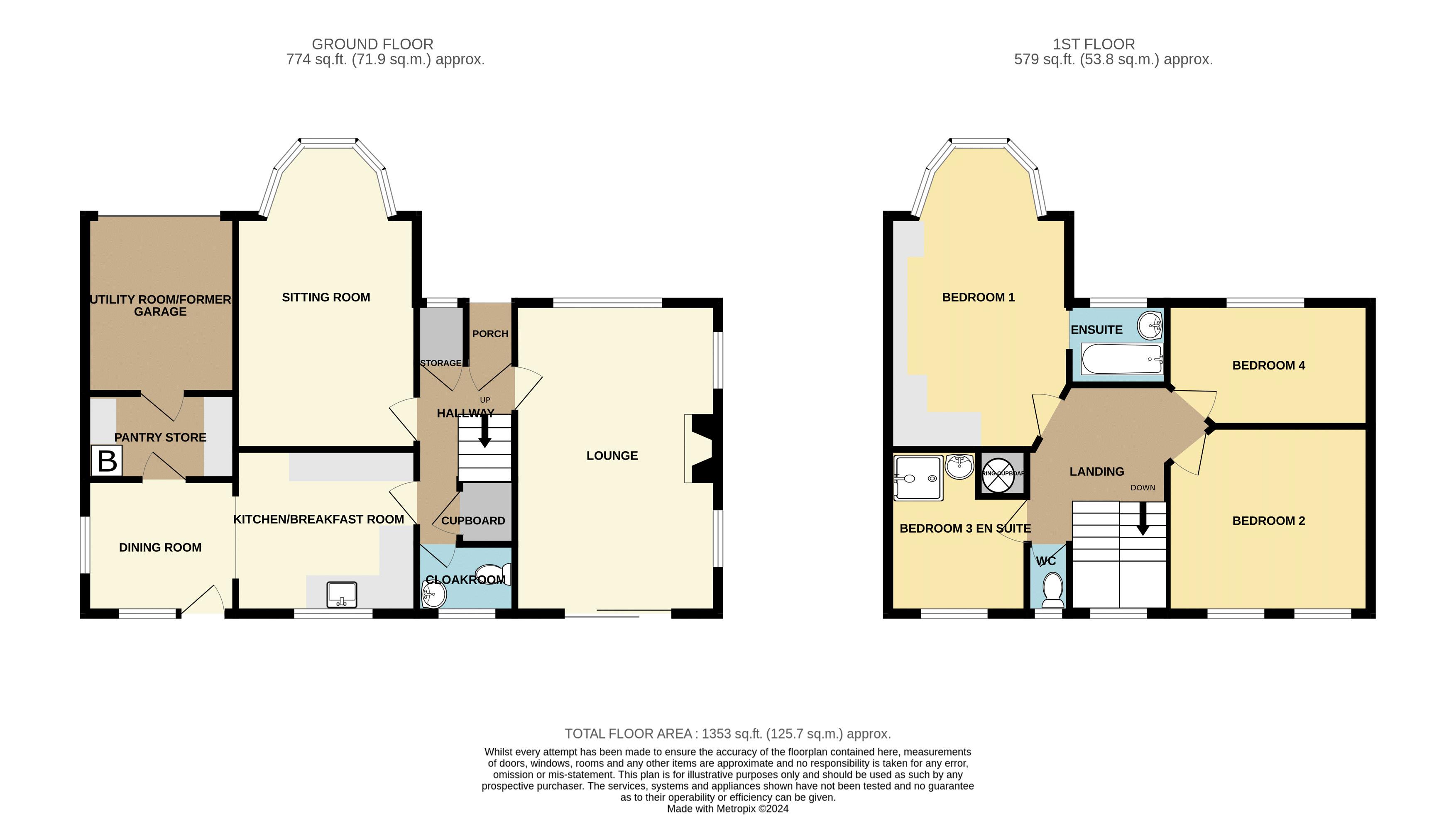Detached house for sale in Boxley Road, Penenden Heath, Maidstone ME14
* Calls to this number will be recorded for quality, compliance and training purposes.
Property features
- Chain Free
- Useful downstairs cloakroom
Property description
Traditionally styled 1930's detached house set well back from the road amidst a most attractive plot extending in all to approximately a 1/3 of an acre. Located in this highly sought after and well established residential position on the favoured northern suburb of Maidstone.
The property was originally built in 1935, with leaded light windows some being stained, by Clarke and Epps, local builders of high repute of cavity brick construction featuring a deep bay with a half hipped gable top, upper elevation being rough cast rendered, beneath a tiled roof. Arranged on two floors extending in all to just under 1500 square feet, with the added benefit of gas fired central heating by radiators and UPVC replacement double glazing to the flank and rear elevation, with the front elevation retaining the original leaded light windows.
Agents Note: It is considered that this property would achieve £2000 as a monthly rental on an assured short hold tenancy.
On The Ground Floor
Arched Storm Entrance Porch
Quarry tiled floor. Solid oak entrance door.
Entrance Hall
Ceramic tiled Limestone floor. Cloaks cupboard with stained leaded light window to front. Staircase to first floor with decorative balustrade. Understairs storage cupboard.
Cloakroom
White contemporary suite. Low level W.C. Corner hand basin, mixer tap. Ceramic tiled floor. Chromium plated heated towel rail.
Through Lounge (18' 5'' x 12' 0'' (5.61m x 3.65m))
Ornamental period style fire surround with inset veined marble, raised hearth, brass fender, fitted living flame gas fire. Double radiator. Triple aspect windows featuring two fireside stained leaded light windows. Patio door overlooking rear garden. Leaded light window to front affording an eastern aspect. Oak laminate flooring.
Sitting Room (18' 1'' x 11' 6'' (5.51m x 3.50m))
Stripped pine flooring. Deep bay window with leaded light enjoying an eastern aspect. Marble conglomerate fire surround and hearth. Double radiator.
Kitchen (12' 0'' x 9' 7'' (3.65m x 2.92m))
Comprehensively fitted with units having solid oak door and drawer fronts with contemporary fittings and black granite effect working surfaces, comprising; stainless steel French sink with mixer tap, cupboards under. Range of high and low level cupboards with working surfaces incorporating extensive plate rack, meat safe, wine rack. Plumbing for automatic dishwasher. Recessed low voltage lighting. Ceramic tiled Limestone finish floor. Wide access to:
Dining Room (9' 1'' x 8' 6'' (2.77m x 2.59m))
Window and glazed door overlooking rear garden affording a western aspect. Ceramic Limestone finish tiled floor. Recessed low voltage lighting. Radiator. Thermostatic control for central heating. Door to:
Pantry
Cupboard concealing gas fired Vaillant boiler supplying central heating and domestic hot water throughout. Deep shelving. Half glazed door to:
Utility Area
Plumbing for automatic washing machine. Space for freezer and tumble drier. Modern consumer unit (former garage) up and over entry door.
On The First Floor
Landing
Attractive balustrade approached by half landing with magnificent stained leaded light window to rear affording a western aspect. Built-in linen cupboard with lagged copper cylinder, storage above. Access to roof space. Picture rail.
Cloakroom
White contemporary low level suite.
Principle Bedroom (18' 2'' x 11' 2'' (5.53m x 3.40m))
Range of built-in bedroom furniture, comprising: One double, two single built-in wardrobe cupboards with headboard recess, storage cupboards above. Deep bay window to front affording a western aspect. Double radiator. Picture rail.
En-Suite Bathroom
Delightful Victorian style suite in white with chromium plated fittings, comprising: Roll top bath with ball and claw feet, side mixer tap with hand shower. Wash hand basin with up stand and iron frame. Radiator. Stained leaded light window to front affording an eastern aspect. Radiator. Tiled floor. Recessed low voltage lighting.
Bedroom 2 (10' 0'' x 8' 9'' (3.05m x 2.66m))
Walnut wood laminate flooring. Window to rear affording a western aspect. Radiator. Corner shower cubicle with multi-jet power shower unit, sliding glass doors. Stainless steel basin with mixer tap, timber surround. Recessed low voltage lighting.
Bedroom 3 (12' 0'' x 10' 5'' (3.65m x 3.17m))
Two windows to rear affording a delightful outlook over the rear garden, western aspect. Picture rail. Radiator.
Bedroom 4 (12' 0'' x 7' 7'' (3.65m x 2.31m))
Double radiator. Leaded light window to front affording an eastern aspect. Picture rail.
Outside
Front garden extends to approximately 40ft with high ragstone retaining wall, arranged as an extensive parking area in tarmac with space for five/six vehicles. Side pedestrian access
Garden
The rear garden is a particular feature of the property and measures 153ft x 50ft with extensive paved patio area adjacent to house with raised beds and ornaments fish pond. Garden implement store to the side of the property. Mainly laid to lawn with pollarding conifers. Further screening conifers. To the end of the garden is a shed in poor condition.
Property info
For more information about this property, please contact
Ferris & Co, ME14 on +44 1622 829475 * (local rate)
Disclaimer
Property descriptions and related information displayed on this page, with the exclusion of Running Costs data, are marketing materials provided by Ferris & Co, and do not constitute property particulars. Please contact Ferris & Co for full details and further information. The Running Costs data displayed on this page are provided by PrimeLocation to give an indication of potential running costs based on various data sources. PrimeLocation does not warrant or accept any responsibility for the accuracy or completeness of the property descriptions, related information or Running Costs data provided here.


































.png)

