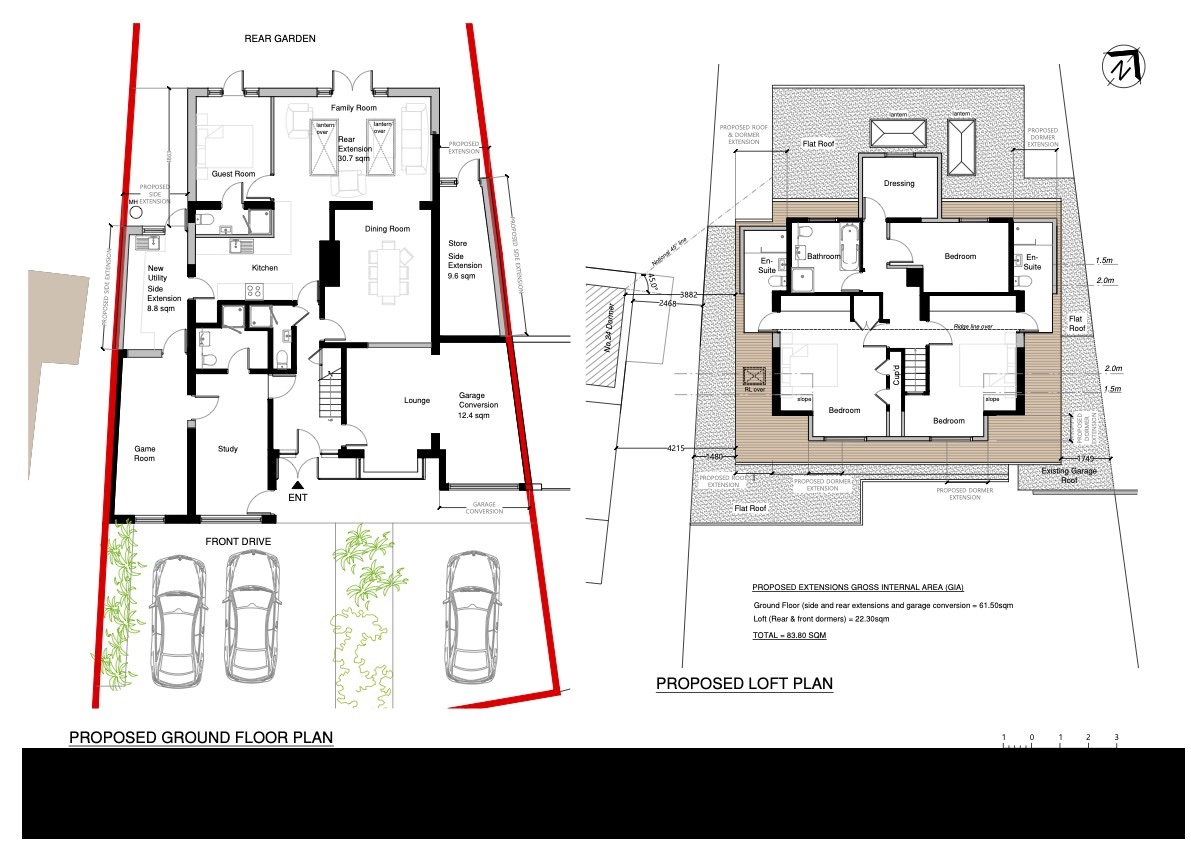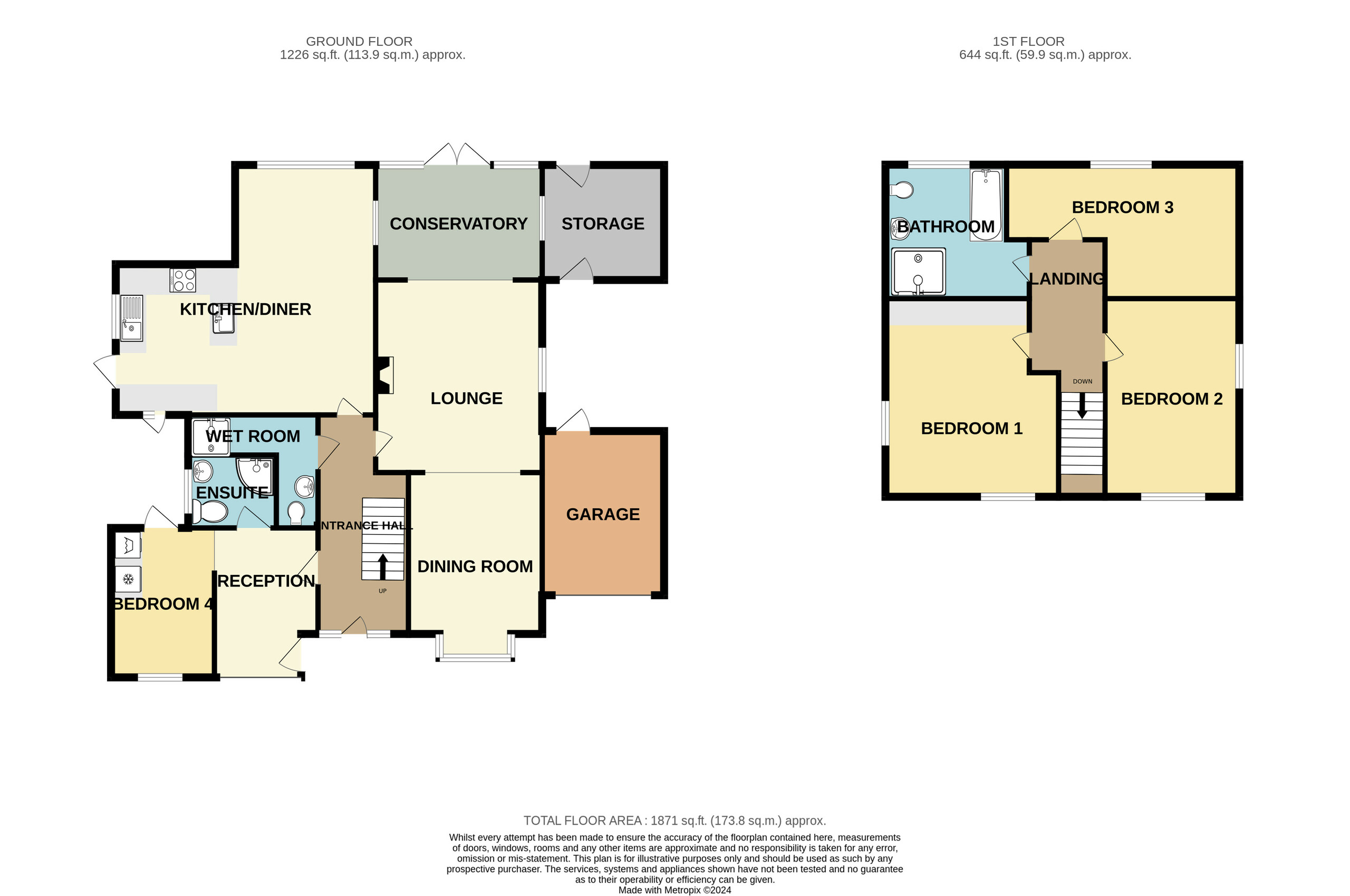Detached house for sale in Shernolds, Maidstone, Kent ME15
* Calls to this number will be recorded for quality, compliance and training purposes.
Property description
Looking for a new home that you can extend and make a large family home? Then look no further than this 4 bedroom detached house in Loose Maidstone. The property is spread over 1,540 Sq.Ft. The house is walking distance to Loose Primary school which has Ofstead rating of good. Along with being close enough to Maidstone town centre too.
As you walk into the property you come into a nice light hall which has access to the annex, and leads to a new downstairs shower room and toilet. On the right side of the house you go into the lounge which opens up into the dining room and then the conservatory, this leads into the garden which has a tree house built by the current owner. Lastly there is the kitchen which has an area for dining, one of the main features is that there are granite worktops and underfloor heating.
As you go upstairs there are 3 bedrooms, the main bedroom is a good space with plenty of natural light coming in, within the main bedroom the current owner has had built in wardrobes installed and a fan which can be controlled by remote. The second bedroom is again a good space with plenty of natural light. As you go to the rear of the upstairs there is a very spacious bathroom which includes a large bath and a separate shower. By the bathroom is the third bedroom which is another double sized room.
The accommodation also includes a self contained annex which includes a lounge, bathroom with shower and a bedroom with kitchen. This could be rented out, or used for an area for the kids.
The current owner has already had planning permission approved for an erection of a part single storey rear and part two storey side extensions. This would add of en-suites to the two main bedrooms and a dresser to the third bedroom upstairs, and an additional en-suite bedroom downstairs. Roof alterations including enlargement to existing front, rear and side dormers. Conversion of garage into a habitable space and insertion of a new drop kerb. We have included what the floor plan could look like once the works have been completed.
The property will suit a multigenerational family, due to the flexibility offered by the permitted plan, this should appeal to people looking for a lot of potential.
Properties like this don't come round often and we can imagine it won't stay on the market for long so call or email today to get a viewing booked in asap.
Property Details:
Freehold
Council Tax Band E
Parking - via Driveway
Flood Risk - No
Source/s of heating (including any communal heating facilities) - Combi Boiler
Primary source of electricity supply - Octopus energy supplier
Primary source of water supply - South east water
Broadband connection – I have this as Standard and Superfast up to 61mbs
Mobile signal/coverage – Likely to have indoor coverage bar Three who may have limited coverage.
Property info
For more information about this property, please contact
Medway Premier Homes, ME4 on +44 1634 799143 * (local rate)
Disclaimer
Property descriptions and related information displayed on this page, with the exclusion of Running Costs data, are marketing materials provided by Medway Premier Homes, and do not constitute property particulars. Please contact Medway Premier Homes for full details and further information. The Running Costs data displayed on this page are provided by PrimeLocation to give an indication of potential running costs based on various data sources. PrimeLocation does not warrant or accept any responsibility for the accuracy or completeness of the property descriptions, related information or Running Costs data provided here.




































.png)

