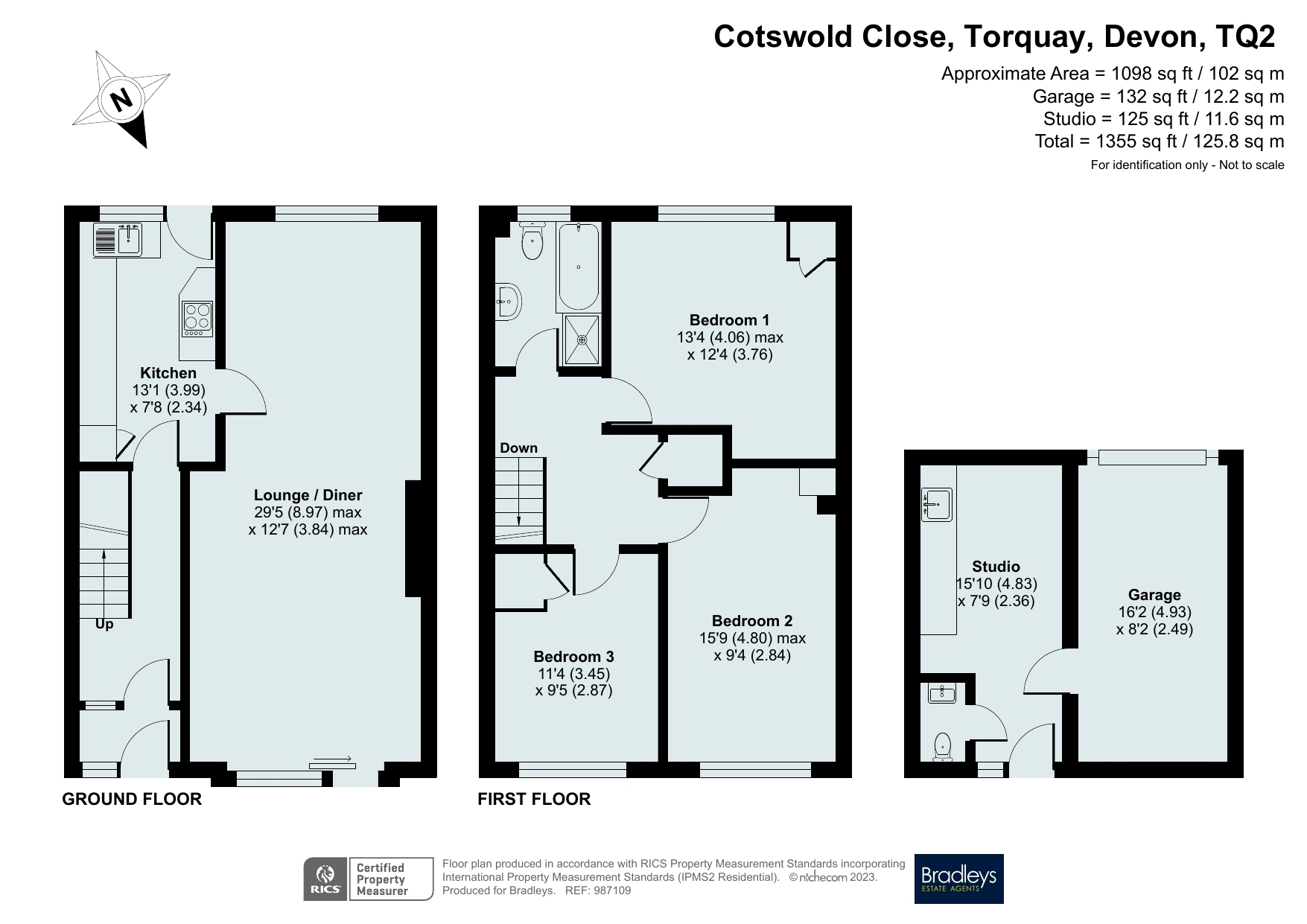Terraced house for sale in Cotswold Close, Livermead, Torquay, Devon TQ2
* Calls to this number will be recorded for quality, compliance and training purposes.
Property description
The property is situated in a very popular area of Livermead, the property is a spacious mid terrace home enjoying sea views offering front garden, south facing rear garden, garage and a salon with off road parking to the rear.
Entrance Porch
Double glazed door with outlook to the front, tiled flooring, inner glazed door with matching side panels opening into...
Reception Hallway
Stairs rising to first floor, under stairs storage cupboard, radiator, telephone point, power points, door to....
Lounge/Dining Room
8.97m max x 3.84m - Dual aspect room with double glazed window and patio door with access and outlook to the front, double glazed window with outlook to the rear. Feature fireplace with space for electric fire, power points, space for dining room table and chairs, radiator, door through to..
Kitchen (3.99m x 2.34m (13' 1" x 7' 8"))
Fitted with units comprising work surface over fitted floor cupboard and drawer units with matching wall mounted cupboards over. Inset stainless steel sink unit with single drainer and mixer taps over, space for fridge/freezer, space and plumbing for washing machine, space for electric cooker with extractor over, complementary tiling. Double glazed window and door giving access and outlook to the rear, power points.
First Floor Landing
A good size area, access to loft space (which is part boarded and offers a loft ladder and light), useful storage cupboard with shelving, radiator.
Bedroom One
4.06m max x 3.76m - Double glazed window with outlook to the rear enjoying a superb open outlook and taking in the sea views. Airing cupboard housing the boiler supplying domestic hot water and gas central heating, power points, radiator.
Bedroom Two
4.80m max x 2.84m - Double glazed window with outlook to the front, power points, radiator
Bedroom Three (3.45m x 2.87m (11' 4" x 9' 5"))
Double glazed window with outlook ot the front. Radiator, power points, storage cupboard over the stairs having hanging rail.
Bathroom/WC
Fitted with suite comprising panelled bath, low level WC, pedestal wash hand basin, shower cubicle. Fully tiled walls, heated ladder style chrome radiator, obscure double glazed window, ceiling spot lights.
Outside
To the front the garden is mainly level and laid to lawn. To the rear the garden is laid with ease of maintenance in mind, is south facing and enclosed by walling. Outside tap, a gate gives access to the service lane and the garage plus off road parking.
Salon (4.85m x 2.36m (15' 11" x 7' 9"))
(Previously the other garage). Double glazed window and door to the garden. This salon is fitted with a range of matching high gloss floor and wall mounted cupboards with roll edge work surface, a single ceramic bowl sink unit with mixer taps, ceiling spot lights, door to...
Cloakroom/WC
Fitted with a modern suite comprising low level WC with dual flush, wash hand basin, ceiling spot lights.
Garage (4.93m x 2.49m (16' 2" x 8' 2"))
With up and over door, light and power. To the front of the garage and salon there is off road parking.
Agents Note
The garage door is still in position behind the salon and coul be put back to a garage if required.
Key Information
Freehold Property
Council Tax Band - D
Mains - Gas, Water and Electric
Property info
For more information about this property, please contact
Bradleys Estate Agents - Paignton, TQ4 on +44 1803 268042 * (local rate)
Disclaimer
Property descriptions and related information displayed on this page, with the exclusion of Running Costs data, are marketing materials provided by Bradleys Estate Agents - Paignton, and do not constitute property particulars. Please contact Bradleys Estate Agents - Paignton for full details and further information. The Running Costs data displayed on this page are provided by PrimeLocation to give an indication of potential running costs based on various data sources. PrimeLocation does not warrant or accept any responsibility for the accuracy or completeness of the property descriptions, related information or Running Costs data provided here.






























.png)

