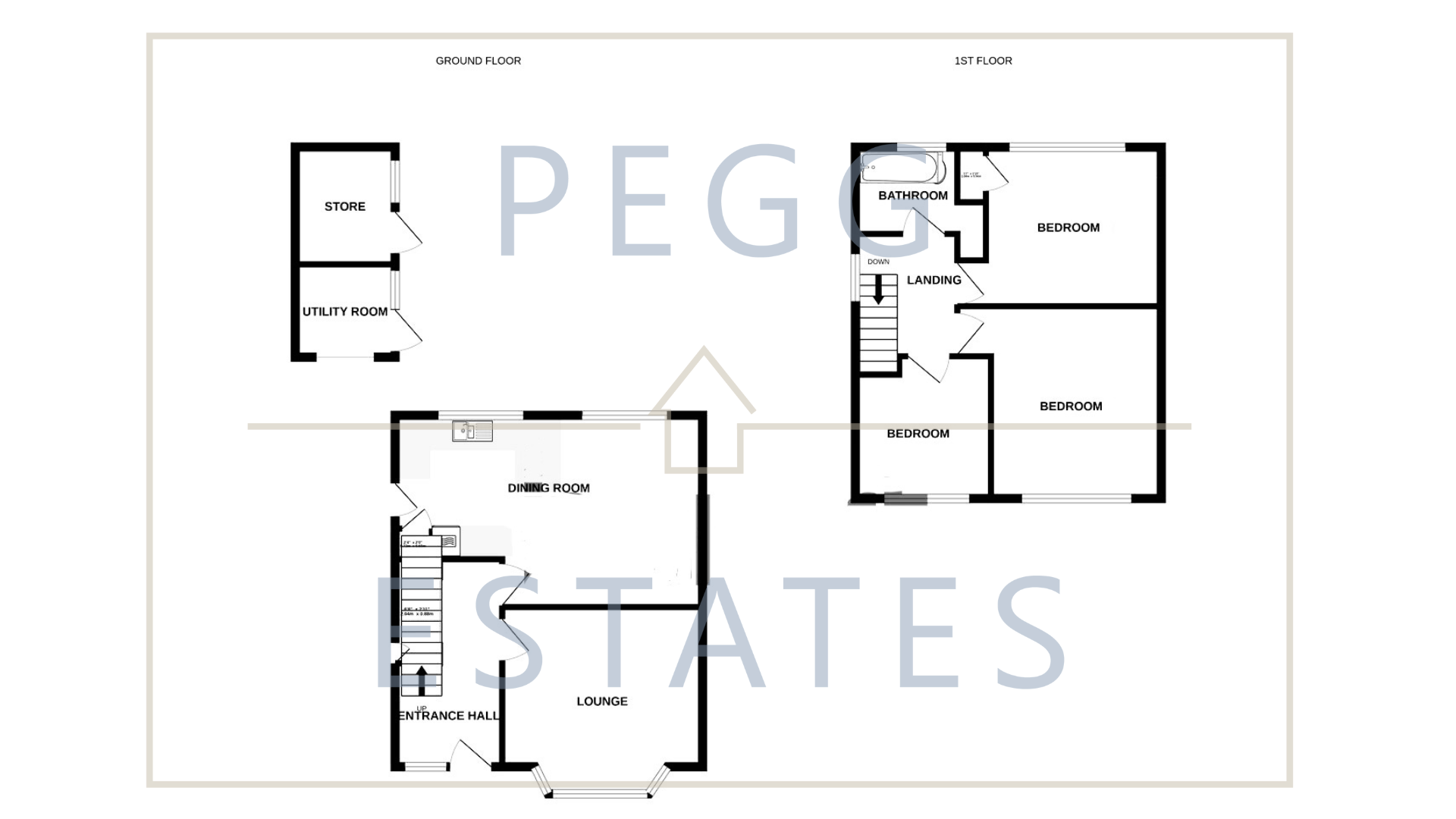Semi-detached house for sale in Tamar Avenue, Torquay TQ2
* Calls to this number will be recorded for quality, compliance and training purposes.
Property features
- Spacious Three Bedroom Semi
- Close to Amenities
- Great Condition
- Private and Enclosed Garden
- Close to Schools and Transport Links
- Driveway Parking
- Gas Central Heating & Double Glazing
- Popular family location
Property description
Description
As you approach, you're greeted by a well-maintained exterior and your very own parking spaces, ensuring hassle-free arrivals and departures. Step through the inviting entrance, and the good-sized living spaces immediately welcome you. The tastefully decorated interiors create an atmosphere of warmth and modern charm, providing the perfect backdrop for your family's memories to unfold.
The heart of this home is the spacious living area, designed for both relaxation and entertainment. The well-appointed kitchen, equipped with modern appliances and ample storage, is a culinary haven for preparing delicious meals. The adjacent dining area is ideal for family gatherings and dinner parties.
Venture into the backyard to discover a private garden, a green oasis for outdoor enjoyment. Whether you're hosting a barbecue, playing with the kids, or simply basking in the sun, this space offers endless possibilities for family fun and relaxation.
Upstairs, three generously sized bedrooms provide comfortable and private retreats for each family member. The tastefully decorated bedrooms are complemented by ample natural light and storage space. The family bathroom, adorned with modern fixtures, completes the upper level, offering convenience and style.
Beyond the confines of your home, this property enjoys proximity to essential amenities. A short distance to the hospital ensures peace of mind in times of need, while excellent schools nearby cater to your family's educational needs. Transport links in the vicinity provide easy access to the wider community and beyond, adding to the overall convenience of this location.
Council Tax Band: B
Tenure: Freehold
Entrance Hall
Double glazed door and windows to the front aspect, laminate flooring, radiator, understairs storage and doors to all downstairs rooms.
Living Room (10.3' x 12.9')
Double glazed window to the front aspect, continued laminate flooring, radiator and TV point.
Kitchen/Diner (20.42' x 13.00')
Two double glazed windows to the rear aspect overlooking the garden with a double glazed window to the side aspect. The dining area is a useful space with a radiator and open plan access to the kitchen. The kitchen has matching wall and base level work units with roll top work surfaces, stainless steel one a half bowl sink and drainer, built in electric double oven with five ring gas hob and cooker hood, appliance space for dishwasher and fridge freezer with part tiled walls.
Landing
Carpeted stairs from the entrance hall with a double glazed window to the side aspect which lets light onto the landing space, access to the loft via hatch, carpet flooring and doors to all bedrooms and bathroom.
Bedroom 1 (13.4' x 12.6')
Has a double glazed window to the front aspect with views over the surrounding area, carpet flooring and radiator.
Bedroom 2 (10.4' x 13.4')
Has a double glazed window to the rear aspect overlooking the garden, built in storage cupboard, carpet flooring and radiator.
Bedroom 3 (9.0' x 9.3')
Has a double glazed window to the front aspect with views over the surrounding area, carpet flooring and radiator.
Bathroom (5.5' x 6.5')
Comprising of a three piece suite including a low level wc, pedestal wash hand basin with mixer tap, panel enclosed bath with mixer tap, fully tiled walls. Chrome heated towel rail, storage space, double glazed window to the rear aspect.
Front Garden
There is a hard standing driveway for two vehicles with steps up to a front garden, side access and the front door. To the side of the property you have a good sized area which could be extended to create more family space or act as a garage. There is open plan access to the garden which has two brick built storage sheds.
Rear Garden
The rear garden is mostly laid to lawn and enclosed by brick walls with a raised patio perfect for alfresco dining and pathway from the access doors, all supported and enclosed by brick walls and wooden fencing.
Property info
For more information about this property, please contact
Pegg Estates, TQ1 on +44 1803 912052 * (local rate)
Disclaimer
Property descriptions and related information displayed on this page, with the exclusion of Running Costs data, are marketing materials provided by Pegg Estates, and do not constitute property particulars. Please contact Pegg Estates for full details and further information. The Running Costs data displayed on this page are provided by PrimeLocation to give an indication of potential running costs based on various data sources. PrimeLocation does not warrant or accept any responsibility for the accuracy or completeness of the property descriptions, related information or Running Costs data provided here.





























.png)
