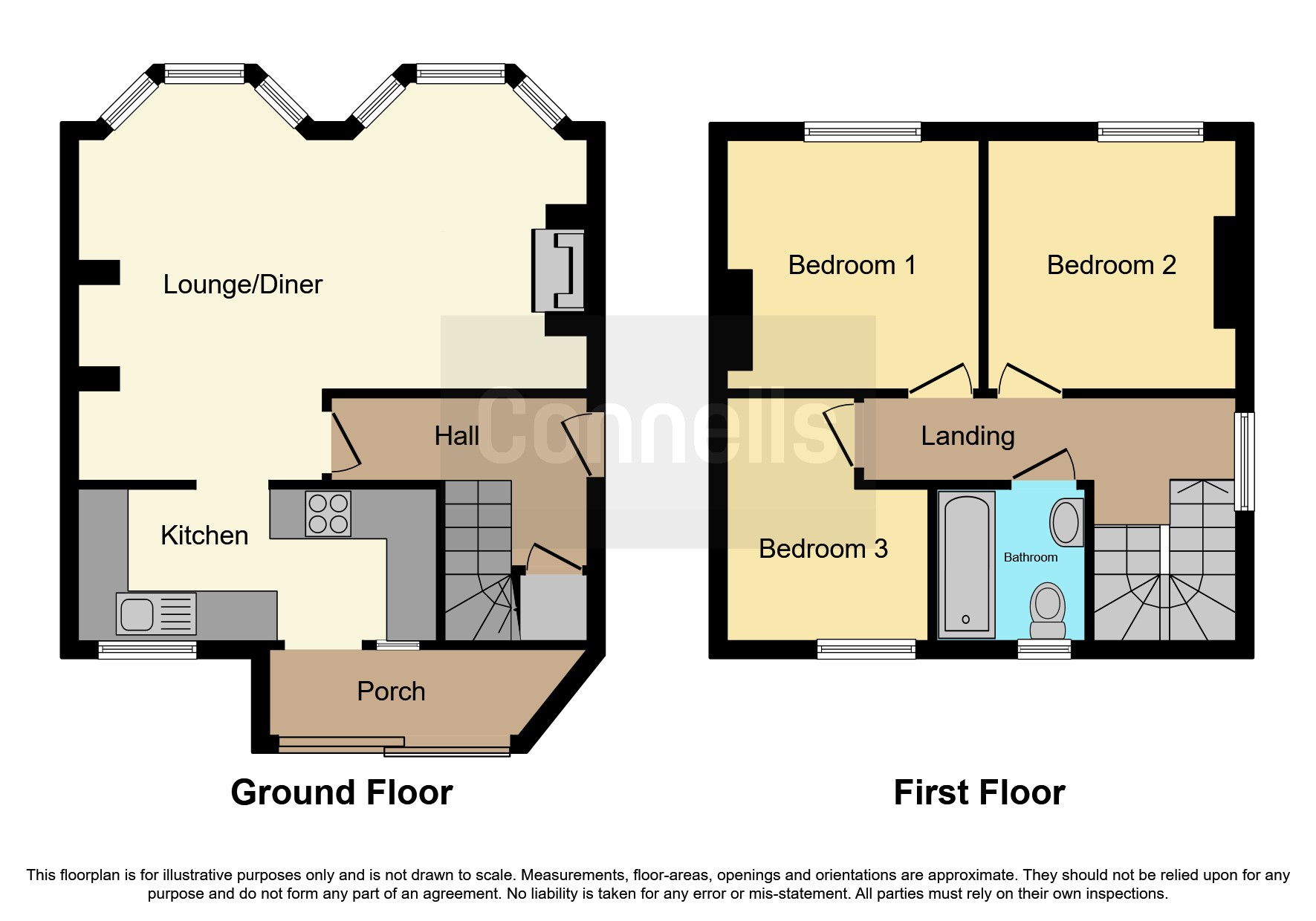Property for sale in Old Torquay Road, Paignton TQ3
* Calls to this number will be recorded for quality, compliance and training purposes.
Property features
- Character Property Built In 1918
- Three Bedrooms
- Courtyard Garden
- Off Street Parking
- Near To Shops And Beach
Property description
Summary
Nestled in a prime spot near local shops and Preston beach, this 1918 home offers convenience and coastal charm. With amenities within easy reach and the allure of the beach just moments away.
Council Tax Band C
description
Guide Price £300,000 - £315,000 - This charming 1918 home, nestled in a prime location near local shops and Preston beach, boasts a rich history of only three owners, each leaving their mark of love and care. As you step onto the property, you're greeted by a serene private courtyard garden, setting the tone for the warmth and character that awaits inside.
Upon entering, original features abound, instantly transporting you to a bygone era. The bright double bay fronted lounge and diner exude a cozy ambiance, enhanced by exposed beams and a crackling log burner-a perfect setting for gatherings or quiet evenings by the fire. The kitchen seamlessly connects to a sunroom that overlooks courtyard garden, complete with the original milking shed-a nod to the property's heritage. Venturing upstairs, you'll find three spacious double bedrooms, each with its own unique charm, and a well-appointed family bathroom, providing comfort and convenience for daily living. With its timeless appeal and meticulous upkeep, viewing this home is highly essential for anyone seeking a blend of historical charm and modern comfort. Don't miss the opportunity to make this cherished residence your own.
Accommodation
Pathway leading up to double glazed door.
Entrance Hallway
Understairs storage, stairs to first floor landing, radiator, original tiled floor and doors leading into principle rooms.
Lounge 20' max x 16' max ( 6.10m max x 4.88m max )
uPVC bay double glazed windows to the front aspect, two radiators, wall lighting, exposed oak beam, open brick fireplace with log burner, tv point and power points.
Kitchen 13' 7" max x 6' 3" max ( 4.14m max x 1.91m max )
uPVC double glazed window and original window to the rear aspect, ceiling spotlights, matching wall, base and drawer units, rolled edge worksurfaces, part tiled walls, single drainer sink unit with mixer tap over, plumbing for dishwasher and washing machine, power points and space for fridge freezer,
Sun Room 11' 3" max x 3' 5" max ( 3.43m max x 1.04m max )
Double aspect uPVC double glazed sliding patio door, uPVC double glazed widow to the side aspect and wall mounted combi boiler,
First Floor Landing
uPVC double glazed window to the side aspect, radiator and loft access
Bedroom One 10' max x 9' 6" max ( 3.05m max x 2.90m max )
uPVC double glazed window to the front aspect, picture rails, radiator and power points.
Bedroom Two 10' max x 9' 6" max ( 3.05m max x 2.90m max )
uPVC double glazed window to the front aspect, picture rails, radiator and power points.
Bedroom Three 9' 3" max x 7' 7" max ( 2.82m max x 2.31m max )
uPVC double glazed window to the rear aspect, radiator and power points..
Bathroom
uPVC obscure double glazed window to the side aspect, suite comprising panel enclosed bath with mixer tap and shower attachment, wall mounted basin, modern towel rail, tiled walls and low level wc.
Outside
To the front of the property is a small walled garden with mature shrubs.
The rear of the property has a courtyard garden with mature shrubs and plants and storage in the original milking shed.
1. Money laundering regulations - Intending purchasers will be asked to produce identification documentation at a later stage and we would ask for your co-operation in order that there will be no delay in agreeing the sale.
2: These particulars do not constitute part or all of an offer or contract.
3: The measurements indicated are supplied for guidance only and as such must be considered incorrect.
4: Potential buyers are advised to recheck the measurements before committing to any expense.
5: Connells has not tested any apparatus, equipment, fixtures, fittings or services and it is the buyers interests to check the working condition of any appliances.
6: Connells has not sought to verify the legal title of the property and the buyers must obtain verification from their solicitor.
Property info
For more information about this property, please contact
Connells - Paignton, TQ4 on +44 1803 611062 * (local rate)
Disclaimer
Property descriptions and related information displayed on this page, with the exclusion of Running Costs data, are marketing materials provided by Connells - Paignton, and do not constitute property particulars. Please contact Connells - Paignton for full details and further information. The Running Costs data displayed on this page are provided by PrimeLocation to give an indication of potential running costs based on various data sources. PrimeLocation does not warrant or accept any responsibility for the accuracy or completeness of the property descriptions, related information or Running Costs data provided here.



























.png)
