Semi-detached house for sale in London Road, Worcester WR5
* Calls to this number will be recorded for quality, compliance and training purposes.
Property features
- Family Home WR5
- Three Reception Rooms and Cellar
- Kitchen/Breakfast Room, Utility/w.c
- Five Bedrooms, Two Bathrooms and Dressing Room
- Reconditioned Windows with Secondary Glazing
- Walled Garden and Off Road Parking
- Close to City
- Grade II
Property description
Summary:
A stunning Grade II listed period home which has been lovingly looked after and improved by the current owners. Having a fresh and contemporary style throughout, yet still maintaining the character and charm of a period home. Reconditioned windows and secondary glazing makes this home deceptively quiet and worth viewing to appreciate this. The property comprises; sitting room, dining room, and lounge with double doors out onto the garden. Kitchen/breakfast room also has great views of the garden. Separate utility & Wc. Five impressive double bedrooms and two bathrooms. Gas central heating, a cellar, a beautiful walled and well stocked garden, and off-road parking. This home is in great condition and in such a convenient location to town, and the motorway. Viewing is recommended to appreciate what this home offers.
Description:
Access is gained via the front door which leads into the hallway with stairs to first floor. Antique pine doors radiate to lounge, sitting room, dining room and kitchen. The kitchen offers modern base and eye level units with granite work surfaces, recess for cooker, space for fridge/freezer, plumbing for dishwasher and access to the cellar.
The kitchen is the perfect blend of old meet new and opens up into the breakfast room, with patio doors leading onto the garden. The utility room has plumbing for washing machine and a w/c with a hand basin. The sitting room has dual aspect windows allowing lots of natural light. The lounge has French doors leading onto the garden. Dining room has feature fireplace.
On the first floor are three double bedrooms and a separate dressing room. Bedroom three has the benefit of built in wardrobes. A large loft, insulated, boarded and with lights is accessed from bedroom 2. A family bathroom contains a four-piece white suite with stunning free-standing bath, a separate Matki shower, heated towel rails and built in under sink storage.
On the second floor are two double bedrooms, one of which has access to a large walk-in storage space. The second floor bathroom includes a three piece white suite, half tiled walls and heated towel rail.
There are well maintained and draught-proofed sash windows throughout the property which, with the secondary glazing, makes for a quiet and peaceful home.
Outside:
This stunning (quintessential English) walled garden has been sympathetically landscaped and wraps around the side of the property, providing beautiful and tranquil views from the ground floor windows. The wall has also been raised to improve privacy. Approach is via an Oak gate from Battenhall Road. Access can also be gained from the off-road parking area via another Oak gate. The garden is well stocked with mature shrubbery borders, trees and a lawn. The patio area is perfect for garden furniture and alfresco dining. The slated section has three raised vegetable beds and cordon style fruit trees. There is off-road parking to the rear of the property.
Location:
This property is located in Battenhall, a desirable suburban location and is within a 5 minute walk of Worcester City Centre with all the amenities that it has to offer including historic buildings, great bars, restaurants, and shops. There is easy access to M5 Jcts. 6 & 7, a 15 minute walk to both Shrub Hill and Foregate Street Train Stations and a 45 minute drive to Birmingham airport. Nearby is the Kings School as well as local primary and high schools. The parks at Fort Royal, Battenhall and Diglis are close and nearby are the Perry Wood Nature Reserve and Countryside Centre.
Rooms:
Lounge - 5.41m x 3.73m (17'8" x 12'2") max
Sitting Room - 4.75m x 3.84m (15'7" x 12'7")
Dining Room - 4.45m x 3.93m (14'7" x 12'10")
Kitchen - 4.75m x 3.35m (15'7" x 10'11") max
Breakfast Room - 4.08m x 3.33m (13'4" x 10'11") max
WC/Utility - 1.76m x 1.59m (5'9" x 5'2") max
Stairs To Lower Ground Floor
Cellar - 6.15m x 3.76m (20'2" x 12'4") max
Stairs To First Floor Landing
Master Bedroom - 4.78m x 3.72m (15'8" x 12'2") max
Bedroom 2 - 3.96m x 3.74m (12'11" x 12'3") max
Bedroom 3 - 3.78m x 4.51m (12'4" x 14'9") max
Dressing Room 2.7m x 1.67m (8'10" x 5'5") max
Bathroom - 3.72m x 2.32m (12'2" x 7'7") max
Shower Room - 1.24m x 3.16m (4'0" x 10'4") max
Stairs To Second Floor Landing
Bedroom 4 - 3.77m x 3.61m (12'4" x 11'10") max
Bedroom 5 - 4.11m x 3.11m (13'5" x 10'2") max
Bathroom - 2.35m x 1.55m (7'8" x 5'1")
Property info
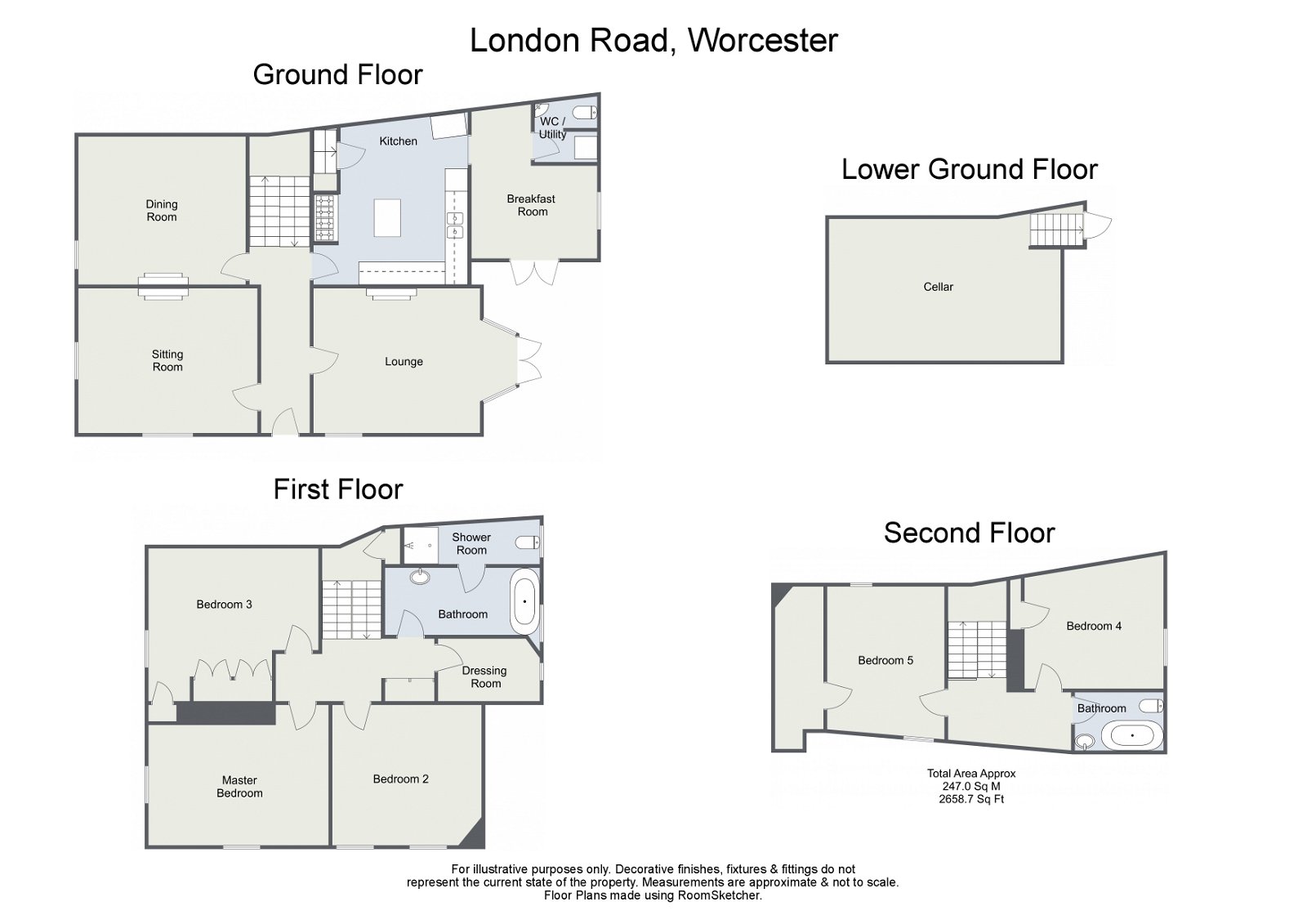
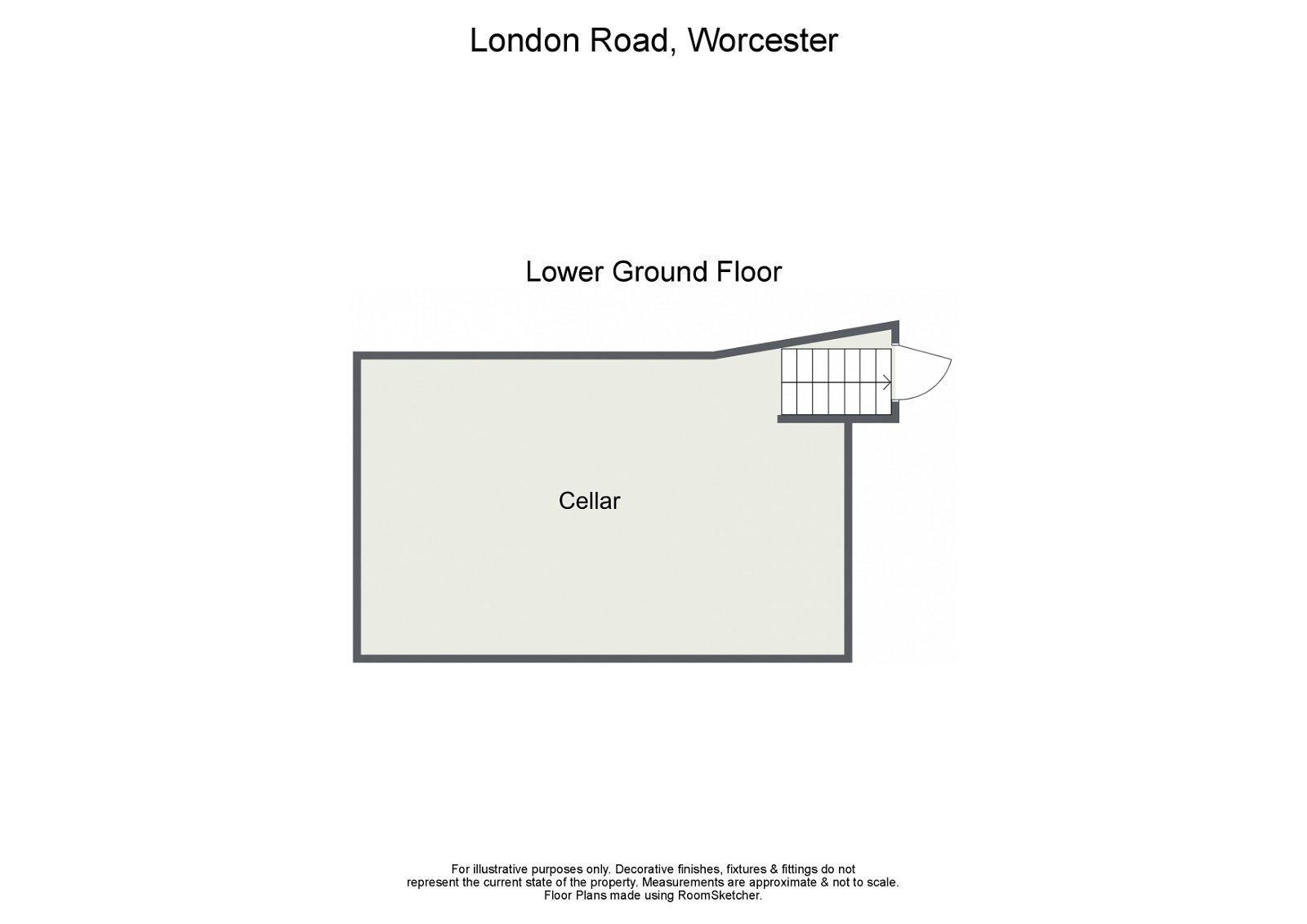
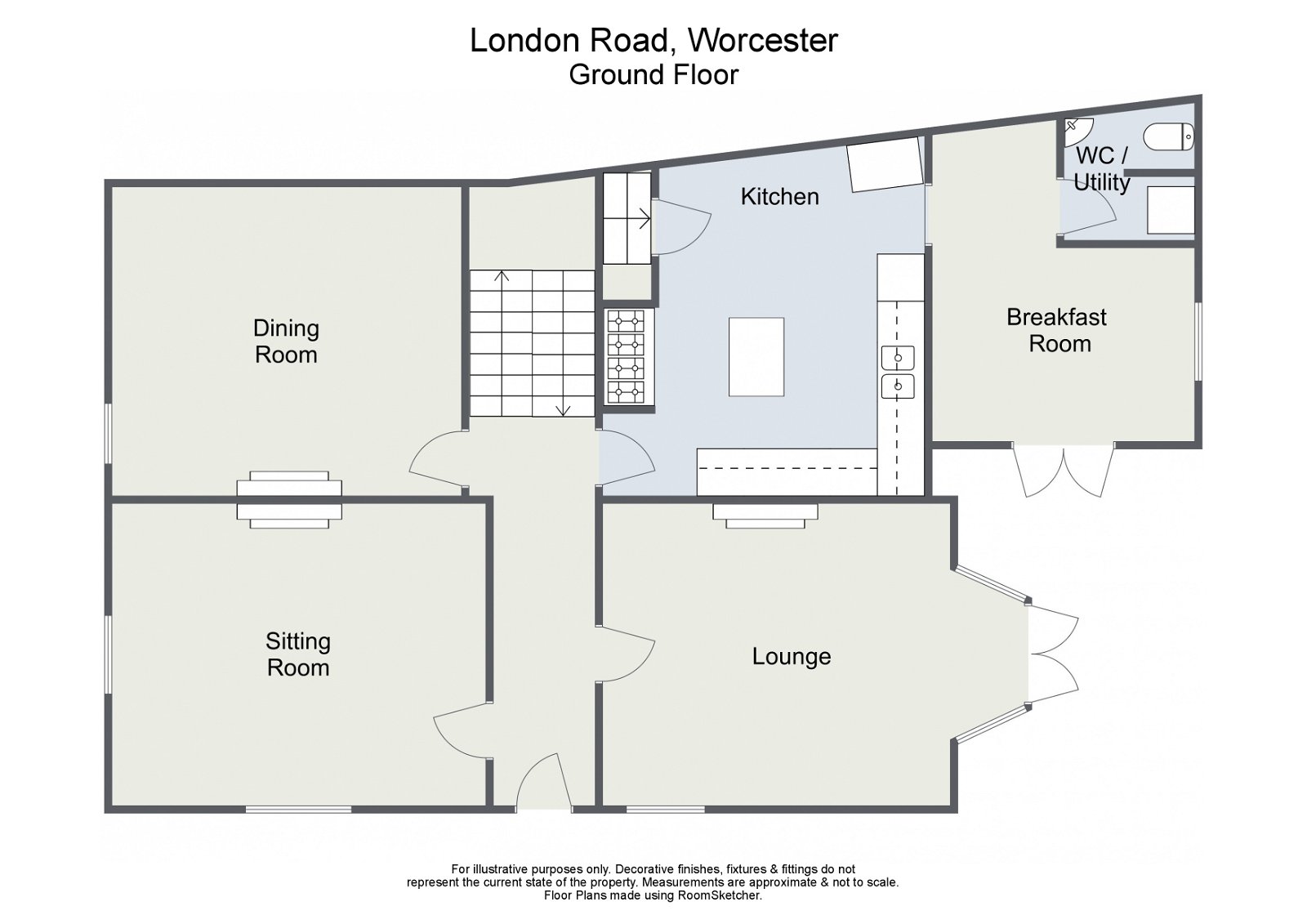
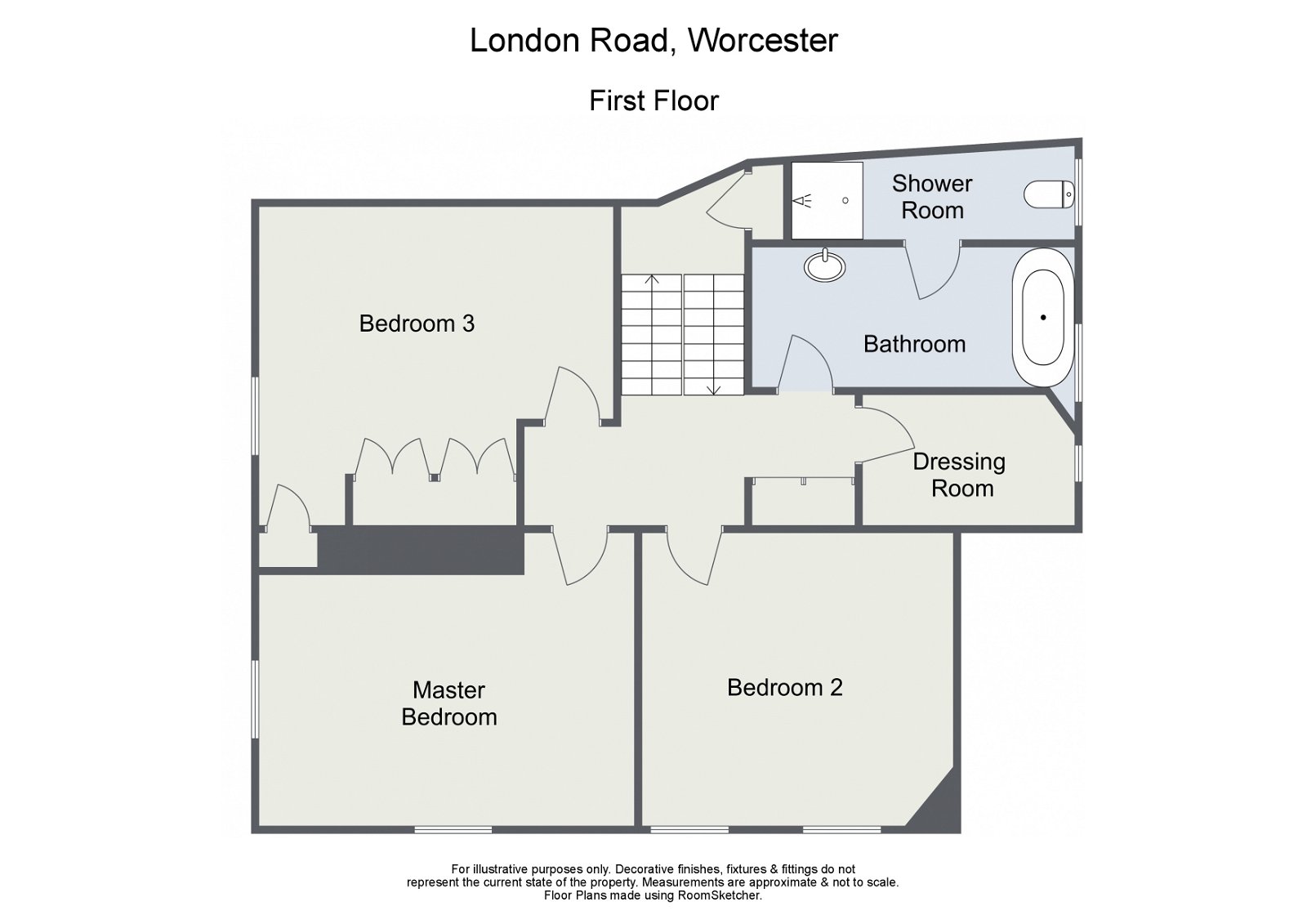
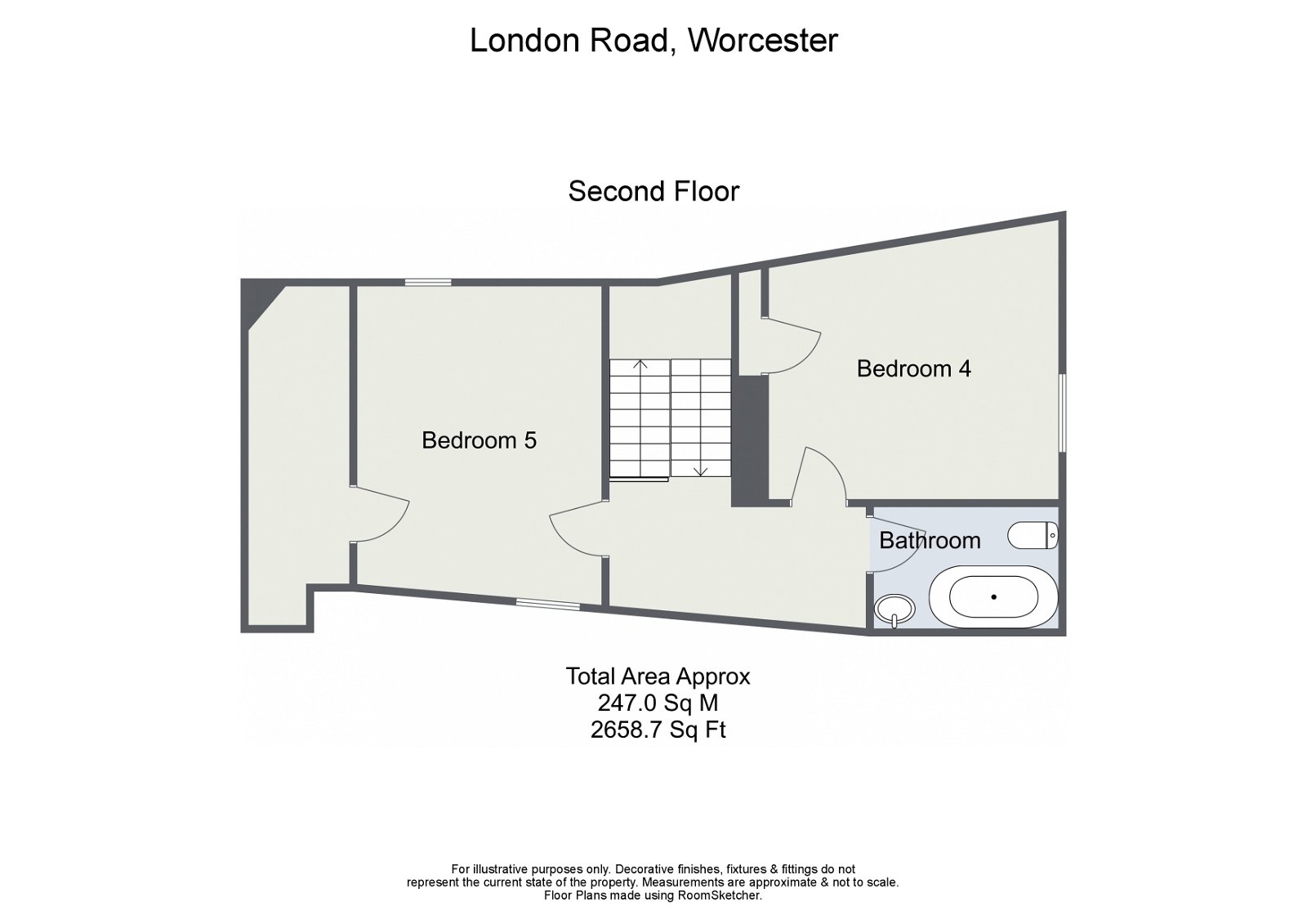
For more information about this property, please contact
Arden Estates, WR1 on +44 1905 946783 * (local rate)
Disclaimer
Property descriptions and related information displayed on this page, with the exclusion of Running Costs data, are marketing materials provided by Arden Estates, and do not constitute property particulars. Please contact Arden Estates for full details and further information. The Running Costs data displayed on this page are provided by PrimeLocation to give an indication of potential running costs based on various data sources. PrimeLocation does not warrant or accept any responsibility for the accuracy or completeness of the property descriptions, related information or Running Costs data provided here.








































.png)
