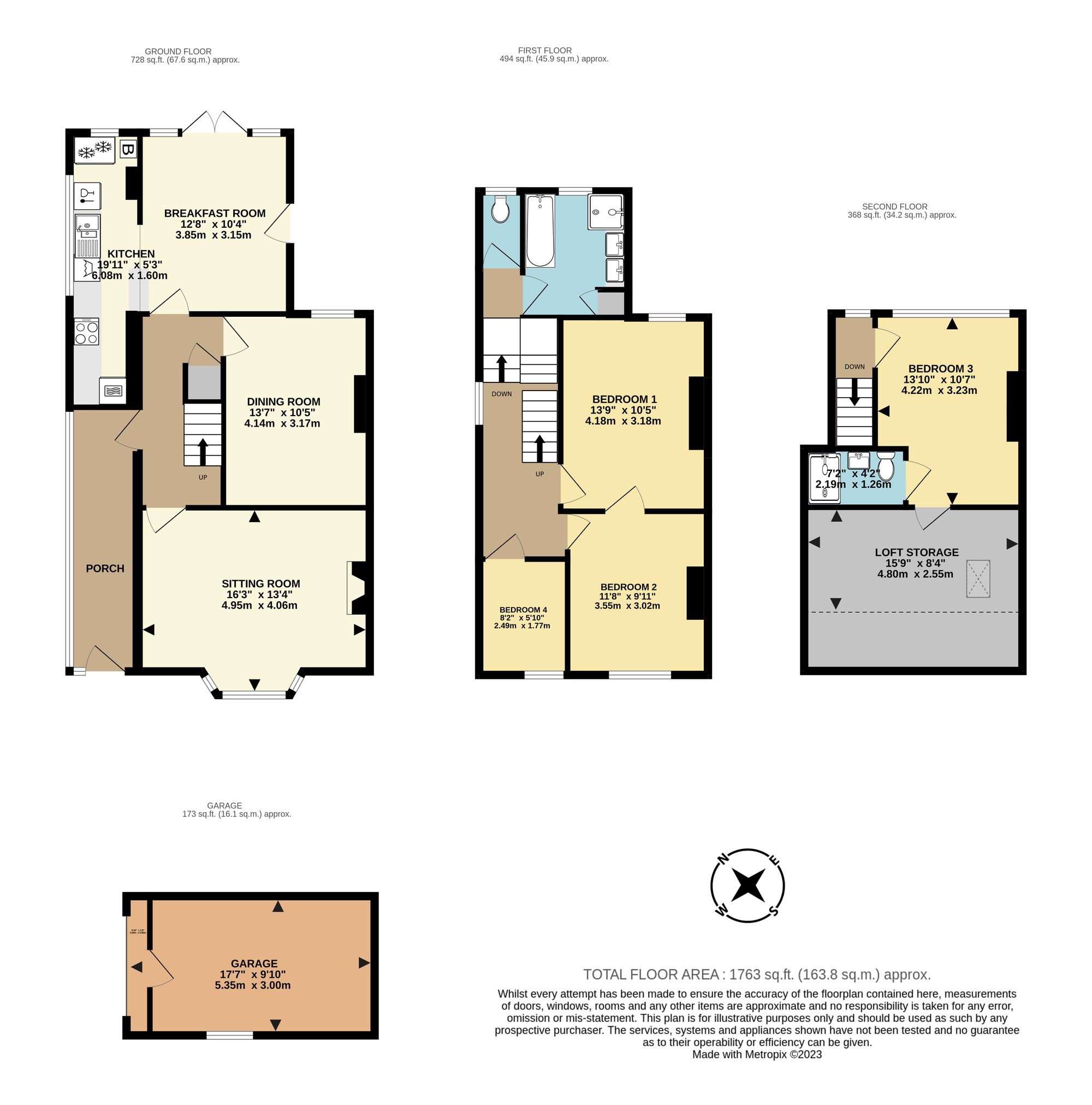End terrace house for sale in Carlton Road, Torquay TQ1
* Calls to this number will be recorded for quality, compliance and training purposes.
Property features
- End terrace house
- Deceptive accommodation over three floors
- Large porch & hall
- 3 reception rooms
- Modern kitchen
- 4 bedrooms (1 ensuite)
- Contemporary bathroom & WC
- Attractive garden with summerhouse
- Garage & parking
- EPC - E: 44
Property description
Guide price £350,000 - £375,000 This deceptively spacious end terraced house has been tastefully renovated throughout our clients' ownership and presents an attractive and versatile family home. The extensive living space is arranged in a traditional design over three levels, with the second floor ensuite bedroom featuring a secret door into versatile loft storage with great potential to convert. The enclosed garden adjoins a service lane accessing the private garage/workshop and parking.
The property is conveniently placed at the top of Ellacombe, betwixt Babbacombe and Torquay's town with harbour beyond, all easily accessible and offering a wide selection of amenities and leisure facilities. A selection of local schools and community swimming pool are also within comfortable walking distance.
EPC Rating: E
Owners Insight
"Over the past four years we have re-designed and modernised the whole house, with the larger work including a replacement slate roof, full re-wire, kitchen and bathroom upgrades. There is still further potential for new owners to place their own stamp, and in particular the loft storage area would provide a perfect walk-in dressing room, hobbies area, or kids secret den. The house is just too big for us now, and hopefully new owners can get full use of the space.
We love the location, which has provided us with a lifestyle, so plan to downsize nearby. Walking the dog, we can be on Babbacombe Downs, Cary Park, or Walls Hill within a 15 minute leisurely stroll."
Step Inside
Front door with leaded light stained glass rose detailing opens to the generous porch with quarry tiled floor. Glazed inner door to the reception hall with understairs storage cupboard. Sitting room with detailed coving, ceiling rose, log burner set on a tiled hearth and bay window to the front. Dining room with window to the rear. Kitchen/breakfast/family room with French doors and matching sidescreen windows opening and overlooking the attractive rear garden and additional access door. Two shallow steps lead to the open plan kitchen with wide window and further obscure window allowing ample natural light. Fitted with a range of grey high gloss fronted units and square edged working surfaces with inset sink unit. Integrated appliances of double oven and grill, induction hob with glass filter hood over, washing machine and provisions for dishwasher and free standing American style fridge/freezer. Wall mounted gas fired combi boiler.
First Floor
From the reception hall stairs rise to the First Floor Landing with window and three bedrooms, two double and one single. Family bathroom with panelled bath, corner shower with body spray and rain head, his and hers vanity unit. Linen cupboard, chrome towel rail and obscure window. Separate WC. From the landing the staircase continues to the Second Floor double bedroom with picture window to the rear enjoying open views across the surrounding area towards the Quinta hillside. En-suite shower room. In the bedroom is a fitted bookshelf being a hidden door opening to a versatile storage space in the eaves with boarded floor and rooflight, this area provides a great potential to create a walk-in dressing room, study area, or childrens den.
Step Outside
The rear garden is beautifully arranged featuring a paved patio directly outside the kitchen/family room and a slight step up to the main area with garden pond, mature shrubs and plants. Pitched roof summerhouse to the rear with patio in front. The garden is fully enclosed with fenced boundaries and a gateway to the rear leading out to the garage and vehicular service lane.
Additional Information
General - Gas Central Heating & Double Glazing
council tax band - C (Torbay Council)
Our Area
Torquay is nestled on the warm South Devon coast being one of three towns along with Paignton and Brixham which form the natural east facing harbour of Torbay, sheltered from the English Channel. Torbay's wide selection of stunning beaches, picturesque coastline, mild climate and recreational facilities reinforce why it has rightfully earned the renowned nickname of the English Riviera.
Torquay Is Well Connected
By Train: Torquay Train Station has some direct lines to London Paddington and Birmingham and is just one stop from the main line Newton Abbot.
By Air: Exeter Airport provides both UK and international flights.
By Sea: Torquay Marina provides a safe haven for boats in all weathers, sheltered from the prevailing south-westerly winds.
Regional Cities of Exeter & Plymouth approximately 22 miles and 32 miles respectively. Magnificent Dartmoor National park approximately 12 miles.
Directions
Sat nav TQ1 1NA. What 3 words:
From our office turn left and head down Manor Road. At the traffic lights turn left onto Warbro Road. After passing Marnham Road turn right into Cary Park Road. At the end of the road turn right onto Windsor Road. Turn left onto Carlton Road.
Rear Garden
Rear Garden with summerhouse.
Parking - Garage
Garage currently used as a workshop.
For more information about this property, please contact
John Lake, TQ1 on +44 1803 611275 * (local rate)
Disclaimer
Property descriptions and related information displayed on this page, with the exclusion of Running Costs data, are marketing materials provided by John Lake, and do not constitute property particulars. Please contact John Lake for full details and further information. The Running Costs data displayed on this page are provided by PrimeLocation to give an indication of potential running costs based on various data sources. PrimeLocation does not warrant or accept any responsibility for the accuracy or completeness of the property descriptions, related information or Running Costs data provided here.




































.jpeg)

