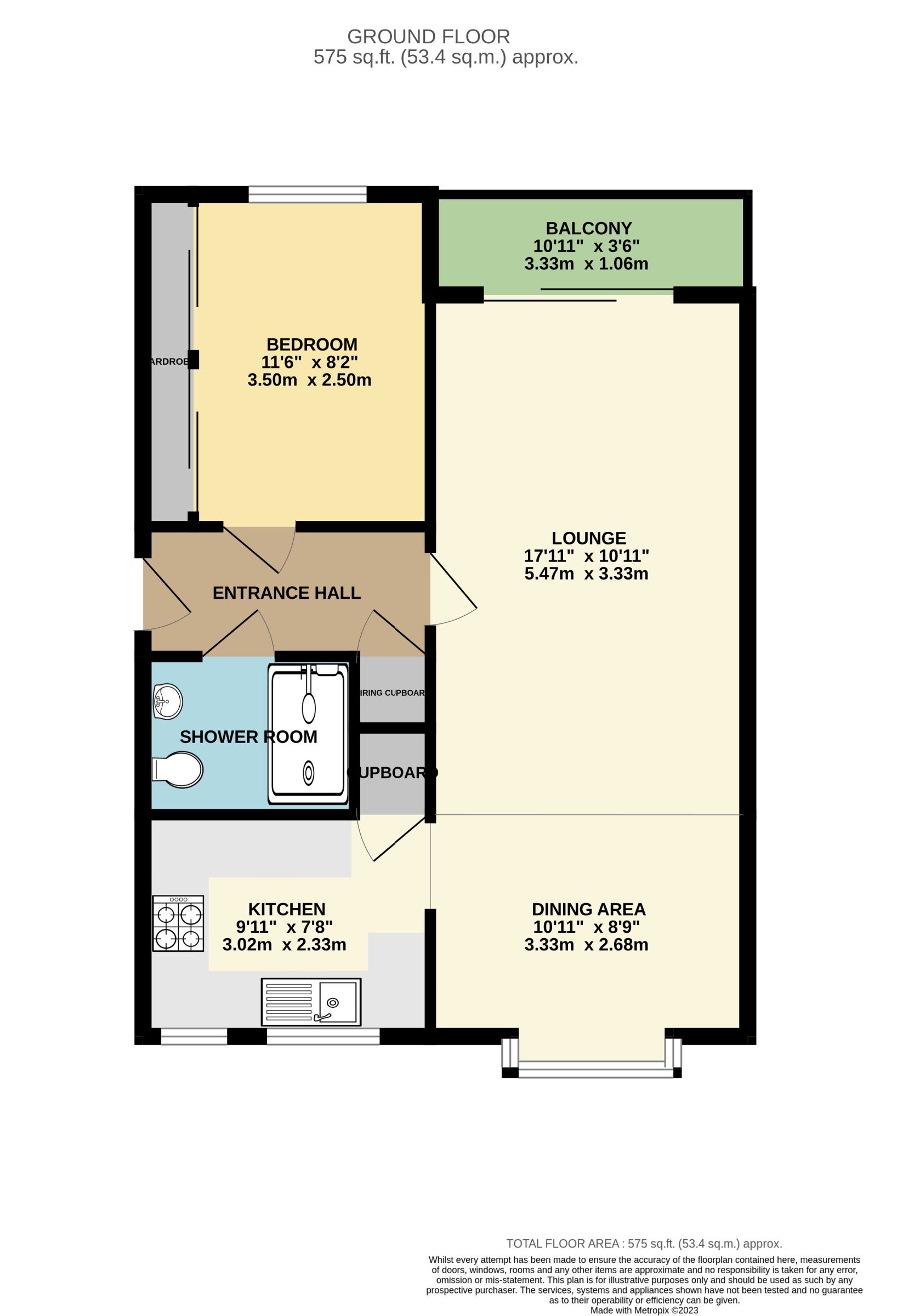Flat for sale in Harrison Close, Dark Orchard, Newnham GL14
* Calls to this number will be recorded for quality, compliance and training purposes.
Property description
Description
A completely refurbished, stylish, first floor, one bedroom apartment offering spacious open plan living accommodation and boasts a balcony with river views, a private enclosed garden and allocated parking.
The internal floor area comprises entrance hall, master bedroom, shower room and open plan kitchen/ lounge. Externally, the garden is accessed via a communal area and is a perfect space to be customised by the purchaser.
Coming through the communal hallway, the stairway has beautiful views overlooking the River Severn and leads to the front door and a storage room outside the flat. Through the entrance hall, there's a shower room and a master bedroom. The open plan kitchen/lounge and diner has a modern yet cosy feel and is a perfect space for what you need. Double glazed sliding doors lead to the balcony which overlooks the private outside area and the views of the popular village of Newnham and the Severn.
The village of Newnham is a perfect rural area located in the Royal Forest of Dean, west Gloucestershire. The River Severn lies on the edge of Newnham and is an idyllic location, to the views from the flat and to the walks alongside the river are all a bonus towards the property. Newnham has a village shop, coffee shop, church, Severn way walks, pubs, nail shop, dog grooming parlour and hairdresser.
A wider range of facilities are also available throughout the Forest of Dean including an abundance of woodland and river walks. The Severn crossings and M4 towards London, Bristol and Cardiff are easily reached from this area along with the cities of Gloucester and Cheltenham for access onto the M5 and the Midlands.
Tenure: Leasehold (999 years)
Entrance Hall
Access to loft, storage room. Varnished wood style lvt flooring throughout.
Hall
Communal hallway, stairs to the first floor. Over looking fenced and private outside area with some storage space outside front door with views looking over the River Severn.
Lounge/Diner (25.58' x 11.25')
Double glazed window to front overlooking the car park. Double glazed sliding doors open onto a perfect summer spot with mosaic tiles and gorgeous views over the River Severn.
Kitchen/Lounge (14.33' x 7.17')
Open plan kitchen overlooking the lounge/diner with a matching wall and base storage units, sink unit, freestanding American style fridge freezer, integrated washing machine, induction hob, integrated dual raised electric oven, extractor hood, two double glazed windows to front. A well equipped space with a neutral, easy to the eye colour scheme and Cotswold green tiles. Recently installed gas combi Boiler.
Bedroom 1 (11.33' x 10.92')
Double glazed window to rear, built in wardrobe with mirrors and plenty of storage to add all essentials into the flat. Plenty of room for a double bed and additional furniture. Radiator underneath the window. Views overlooking the village of Newnham.
Bathroom
Large walk in shower cubical, low level WC, wash hand basin, gorgeous grey stoned tiled walls, floor to ceiling silver radiator, Storage space underneath sink and mirror with a light up system.
Outside
One allocated parking space, storage cupboard, rear garden with a variety of shrubs and a sun trap area which is the perfect spot to sit back and soak up the sun's warmth, all fully enclosed by a fenced boundary and a gate providing access to and from the property.
Services
Mains services connected to include gas, electric and drainage.
Vehicle Parking
One allocated parking space to front.
Rates
Council Tax: A
Building Insurance: £338. Ground Rent: 999 year lease. First 333 years - £25 a year. Next 333 years - £50 a year. Last 333 years - £100 a year.
£5 a year for accounts being audited.
Property info
For more information about this property, please contact
Hills Property Consultants, GL14 on +44 1452 679635 * (local rate)
Disclaimer
Property descriptions and related information displayed on this page, with the exclusion of Running Costs data, are marketing materials provided by Hills Property Consultants, and do not constitute property particulars. Please contact Hills Property Consultants for full details and further information. The Running Costs data displayed on this page are provided by PrimeLocation to give an indication of potential running costs based on various data sources. PrimeLocation does not warrant or accept any responsibility for the accuracy or completeness of the property descriptions, related information or Running Costs data provided here.

























.png)
