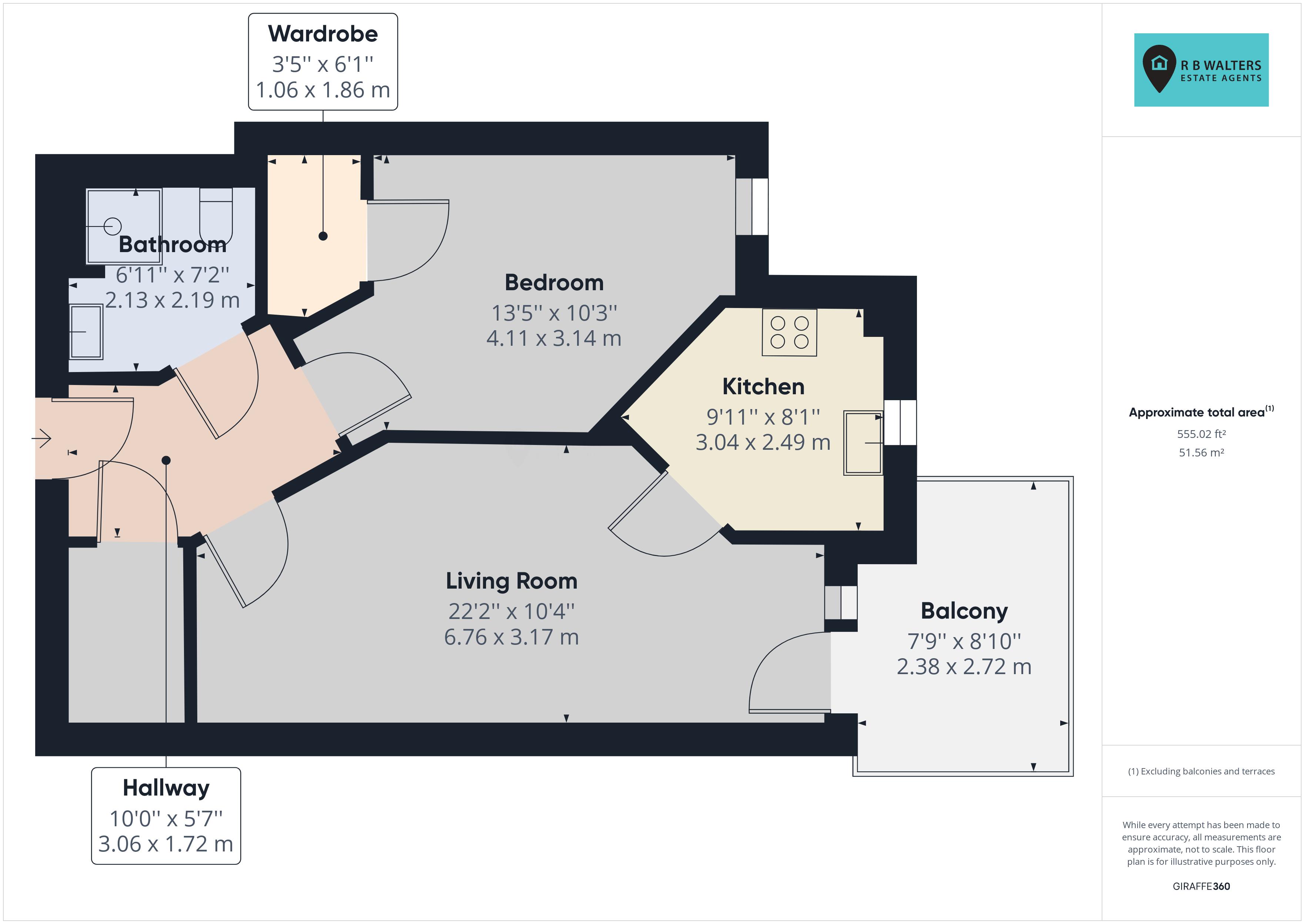Property for sale in St. Ann Way, The Docks, Gloucester GL2
* Calls to this number will be recorded for quality, compliance and training purposes.
Property features
- Stunning Water Views
- Private Balcony
- Over 70's Apartment
- Top Floor with Lift Access
- Communal Gardens
- Residents Lounge
- Double Bedroom
- Walk in Wardrobe
- Fitted Kitchen
- Emergency Assistance
Property description
Top floor flat for the over70's with private balcony and stunning water views and offered for sale with no onward chain.
This one bedroom flat is just a few years old and offers an extremely convenient position within walking distance of shops, restaurants and supermarkets. There is lift and stair access to the top floor and the private balcony situated off the living room enjoys 180 degree views along the canal. There is a fitted kitchen with fridge/freezer, oven and dishwasher, good size bedroom with walk in wardrobe, large airing cupboard and walk in wet room.
The on-site bistro serves an excellent menu of good quality food which is subsidised through the management charges and there is a resident’s lounge, secure mobility storage, bin stores, laundry room and a guest suite which can be reserved for £25 per night. Owners are also able to reserve guest suites in other McCarthy Stone developments around the UK for the same cost.
Lease Information
The lease commenced in 2020 for a period of 999 years. The current ground rent is £510 per annum which is due for review in June 2034 and the maintenance charge up to March 2024 is £8779.49 per annum or £731.62 per month. Included within this is 24-hour staffing, 1 hour per week of domestic assistance, exterior window cleaning, water rates, 24 hour emergency call, buildings insurance, subsidised food at the bistro, cleaning of all communal hallways and residents lounge, upkeep of the gardens and grounds.
Entrance Hall
Living Room (22' 2'' x 10' 4'' (6.75m x 3.15m))
Balcony (8' 10'' x 7' 9'' (2.69m x 2.36m))
Kitchen (9' 11'' x 8' 1'' (3.02m x 2.46m))
Bedroom (13' 5'' x 10' 3'' (4.09m x 3.12m))
Walk In Wardrobe (6' 1'' x 3' 5'' (1.85m x 1.04m))
Shower Room (7' 2'' x 6' 11'' (2.18m x 2.11m))
Outside
Communal Gardens
Property info
For more information about this property, please contact
R B Walters Estate Agents, GL4 on +44 1452 679055 * (local rate)
Disclaimer
Property descriptions and related information displayed on this page, with the exclusion of Running Costs data, are marketing materials provided by R B Walters Estate Agents, and do not constitute property particulars. Please contact R B Walters Estate Agents for full details and further information. The Running Costs data displayed on this page are provided by PrimeLocation to give an indication of potential running costs based on various data sources. PrimeLocation does not warrant or accept any responsibility for the accuracy or completeness of the property descriptions, related information or Running Costs data provided here.





















.png)
