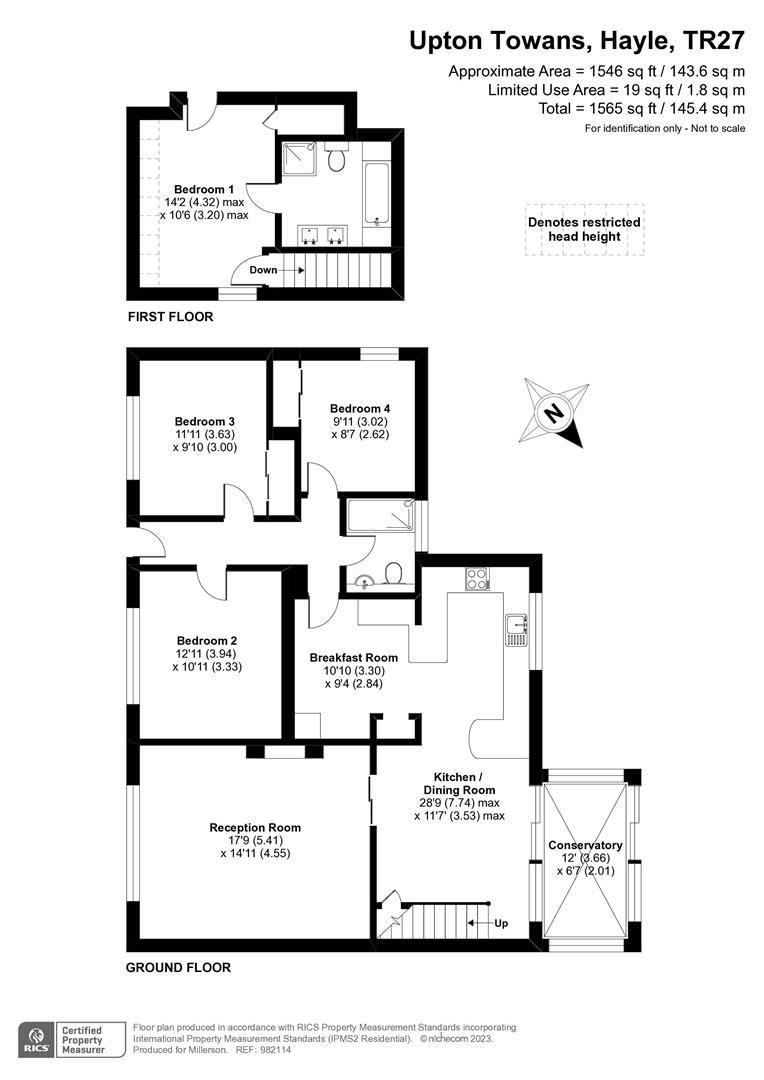Detached house for sale in Upton Towans, Upton Towans, Hayle TR27
* Calls to this number will be recorded for quality, compliance and training purposes.
Property features
- Stunning detached property presented to the highest of standards
- Four double bedrooms with main en-suite
- Three reception rooms
- Two bathrooms
- Superb setting abutting the towans
- Off road parking for multiple vehicles
- Private access to dunes and beach
- Viewing highly recommended
- EPC D63
Property description
Set within a quiet setting at the end of a no through road, this stunning detached 4 bedroom property is presented to the highest of standards. The living space is a real feature of the home offering a superb kitchen breakfast room, dining room, conservatory and living room. Outside there is parking for 3 cars and a large enclosed sunny garden. Situated only minutes from the towans and beaches, we strongly recommend an early inspection to avoid disappointment.
Entrance
Obscure double glazed front door opening into:
Reception Hall
Footwell mat. Lvt flooring. Covered radiator. Loft access. Doors opening into:
Bedroom (3.63m x 3m)
Carpet. Fretworked covered radiator. Double glazed window to the front aspect. Built in wardrobe with sliding doors and cupboards above.
Bedroom (3.94m x 3.33m)
Carpet. Radiator. Double glazed window to the front aspect.
Bedroom (3.02m x 2.62m)
Carpet, Radiator. Double glazed window to the side aspect. Built in wardrobe with sliding doors.
Bathroom
Tiled flooring. Low level W/c with a concealed cistern. Vanity hand wash basin set into a unit with cupboards below and tiled splashbacks above. Double size shower with electric shower above and tiled splashbacks and surrounds with glazed screen to side. Obscure double glazed window to the rear aspect. Extractor fan. Radiator.
From the reception hall there is doorway access into:
Kitchen/Breakfast Room (5.59m x 3.56m)
Breakfast Room Area (2.9m x 2.77m)
Lvt flooring. Recessed seating area with recessed shelving to the side. Recess for a free standing fridge freezer. Plumbing for washing machine and tumble dryer with wood effect worksurfaces above. Breakfast bar area. Opening through into:
Kitchen (3.56m x 2.36m)
Lvt flooring. Range of base level units and drawers with a recess for a dishwasher. Wood effect worksurfaces above incorporating a 1 1/4 composite sink drainer with a Swan neck mixer tap above and tiled splashbacks. Recess for an electric cooker. Double glazed window to the rear aspect overlooking the rear garden. Eye level units. Opening through into:
Dining Room (3.56m x 3.51m)
Lvt flooring. Covered radiator. Sliding patio doors into the conservatory. Stairs rising up to the master suite with understairs storage. Archway with sliding glazed doors into:
Living Room (5.41m x 4.55m)
Lvt flooring. Radiator. Double aspect double glazed windows to the side and front aspect. Fireplace with a log burning stove inset onto a slate hearth with complimentary tiled surrounds and a wooden mantle above. Fitted storage
Returning to the dining room are sliding patio doors giving access into:
Conservatory (3.66m x 2.01m)
Lvt flooring. Double glazed surrounds overlooking the enclosed rear garden. Sliding patio doors opening onto the rear garden.
From the dining room are stairs with handrail and spindles below rising up to a small carpeted landing area with door opening into
Master Bedroom (4.32m x 3.2m)
Carpet. Bonnet ceiling. Radiator. Wardrobe offering hanging space and shelving. Double glazed window to the side aspect. Door into:
Ensuite
Lvt flooring. His and Hers sink set into a marble topped table. Bath with antique style mixer tap above incorporating a shower hand attachment. Dual flush low level W/C. Corner Shower with glazed surrounds and a rainfall shower head above with a separate shower hand attachment. Ladder towel rail. Extractor fan. Double glazed window to the rear aspect. Tiled splashbacks and surrounds.
Outside
To the side of the property is parking for up to 3 cars. Gravelled path leading to a gated access leading into the front garden and giving access to the front door. The front garden is laid to lawn and enclosed by picket fencing and mature shrubs, plants and bushes that provides a high degree of privacy. There is access to either side of the property. The rear garden can be accessed either via the side gate from the parking area or sliding patio doors in the conservatory. Offering a gravelling seating or Alfresco dining area. The large lawn garden beyond is enclosed by fencing and creates the ideal area for children or pets to play in. It also provides a high degree of privacy. To the side of the garden is a log store and gated access leading along a path that leads to the towans and beach.
Council Tax
Band D
Property info
For more information about this property, please contact
Millerson, Hayle, TR27 on +44 1736 397004 * (local rate)
Disclaimer
Property descriptions and related information displayed on this page, with the exclusion of Running Costs data, are marketing materials provided by Millerson, Hayle, and do not constitute property particulars. Please contact Millerson, Hayle for full details and further information. The Running Costs data displayed on this page are provided by PrimeLocation to give an indication of potential running costs based on various data sources. PrimeLocation does not warrant or accept any responsibility for the accuracy or completeness of the property descriptions, related information or Running Costs data provided here.









































.png)
