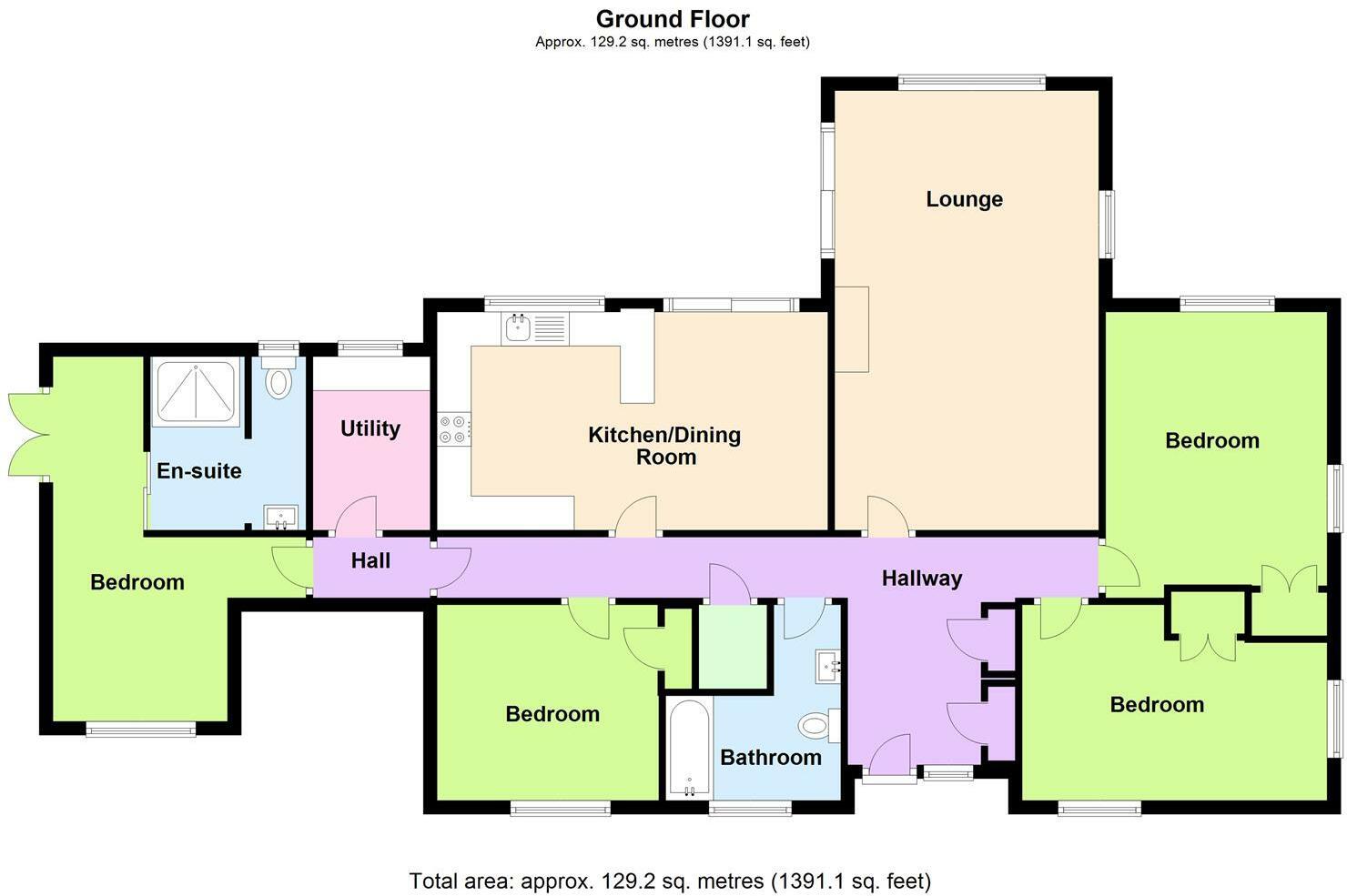Detached bungalow for sale in Reskadinnick, Camborne TR14
* Calls to this number will be recorded for quality, compliance and training purposes.
Property features
- Tranquille location
- Immaculately presented
- Bright and spacious
- 4 bedrooms
- 2 bathrooms
- EPC F
- Large lounge with log burner
- Kitchen dining room
- Stunning gardens
- Car port and parking
Property description
Situated in the hamlet of Reskadinnick, where you are more likely to see horses than cars. This peaceful home is just a short drive from local amenities in the town of Camborrne, the train station and Tehidy Woods. It is also central to either Penzance or Truro where you will find further amenities. From the doorstep are beautiful country walls. Reskadinnick Cottage is situated in a plot of 1/3 of an acre with parking a plenty. Accessed via a private drive incorporating a double carport and turning point. Enveloped in landscaped gardens with patios accessed from the kitchen diner, the lounge and the master bedroom. You can follow the sun from dusk till dawn in the private gardens that have a backdrop of magical woods and a cascade of daffodils and bluebells of the nearby Manor House. A perfect spot for lighting the fire in the summer nights. This stunning family home has 4 bedrooms, 2 bathrooms and lovely open living space. Each room benefits its own beautiful view.
If you are looking for a peaceful lifestyle with easy access to country walks as well as local amenities this is one not to miss.
This is a freehold property. With mains electric, water and drainage. Propane gas central heating. The council tax is a band E.
Elevations, Gardens & Parking
Entrance Hall
Lounge (6.4 x 3.7 (20'11" x 12'1"))
Kitchen/Dining Room (5.7 x 3.2 (18'8" x 10'5"))
Utility Room (1.7 x 2.5 (5'6" x 8'2"))
Bedroom 1 With En Suite (2.6 x 5.3 (8'6" x 17'4"))
Bedroom 2 (2.9 x 3.3 (9'6" x 10'9"))
Family Bathroom (2.6 x 1.7 (8'6" x 5'6"))
Bedroom 3 (3.8 x 3.2 (12'5" x 10'5"))
Bedroom 4 (4.6 x 2.9 (15'1" x 9'6"))
Property info
For more information about this property, please contact
PRH Estate Agents, TR18 on +44 1736 339126 * (local rate)
Disclaimer
Property descriptions and related information displayed on this page, with the exclusion of Running Costs data, are marketing materials provided by PRH Estate Agents, and do not constitute property particulars. Please contact PRH Estate Agents for full details and further information. The Running Costs data displayed on this page are provided by PrimeLocation to give an indication of potential running costs based on various data sources. PrimeLocation does not warrant or accept any responsibility for the accuracy or completeness of the property descriptions, related information or Running Costs data provided here.











































.png)