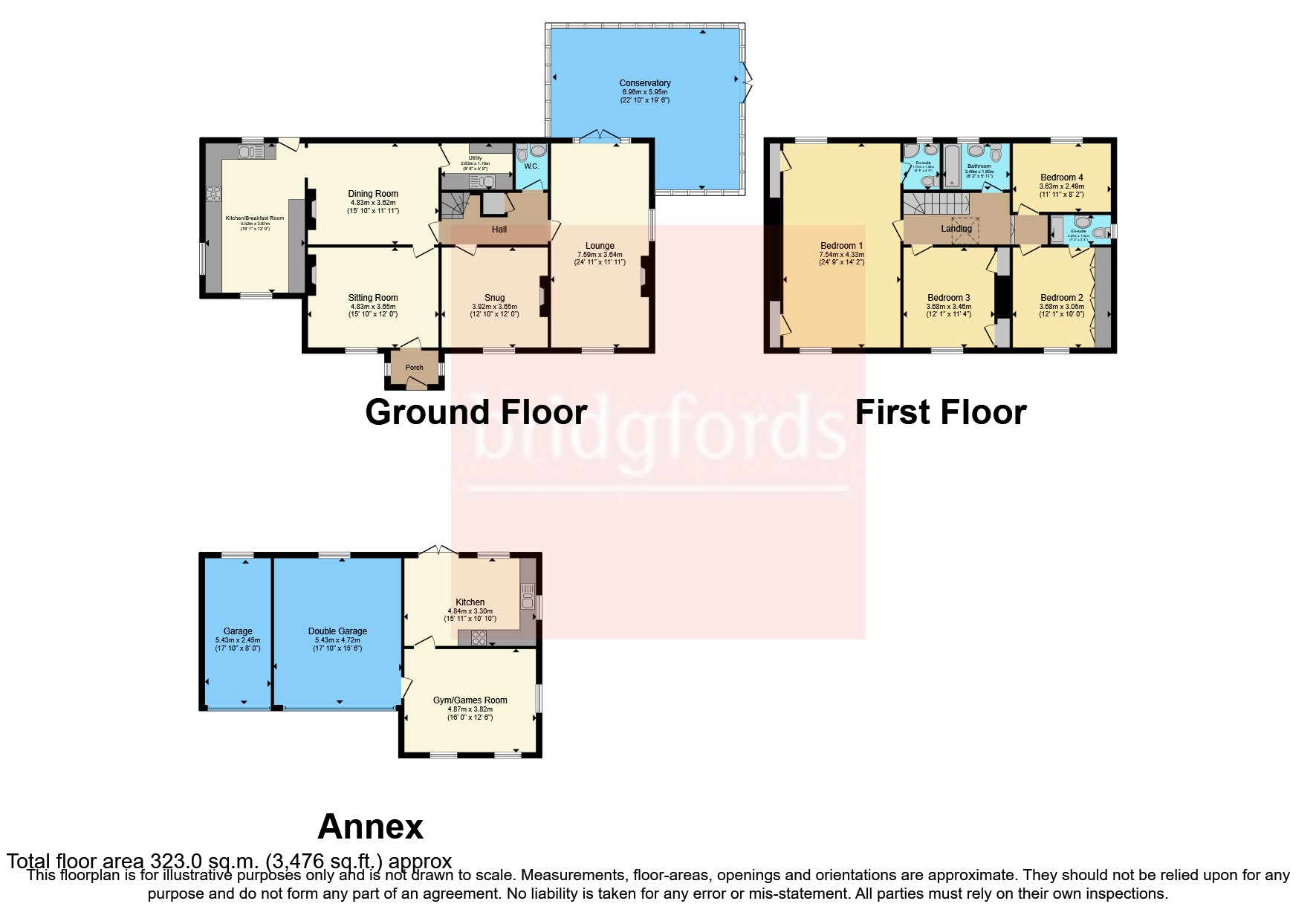Cottage for sale in Walnut Tree Lane, Bradwall, Sandbach, Cheshire CW11
* Calls to this number will be recorded for quality, compliance and training purposes.
Property description
We have pleasure in offering for sale this charming farmhouse, situated within a rural yet non isolating location of Bradwall, set in approximately 5.74 acres. This stunning property comes with a holding number to keep either your livestock/horses at home. The vendors planned to construct a menage and have purchased materials in order to build, the materials can be left for the new owners depending on the agreed price for the property.
Leahead Farm is a pleasantly extended farmhouse with lots of original features such as beamed ceilings, original fireplaces and doors.
To access the property, you will be greeted by an electric double gate with two entrances to the property, to the front you will find the formal entrance and to the rear you will enter through the stable door into the farmhouse kitchen. The farmhouse kitchen has a stunning vaulted ceiling with beautifully displayed beams. You will also find a farm-esque traditional looking oven, sink, dishwasher and attractive wall and base units. Leading on from the kitchen there is a generous sized dining room which has a wood-burning stove set into the original chimney. Set off the dining room is the utility room/boot room with a sink, wall and base cupboards and plumbing for washing and drying machines. The formal sitting room is situated to the front of the house complete with a period style fireplace with marble details and the entrance to the porch with the formal front door. Continuing on from the dining room is the inner hallway which leads to the stair case to the first floor, a water closet and access to the lounge and snug/office space. The snug/office space is a versatile area which permits family living and comes with an original period open fireplace. The lounge runs the full depth of the house and has a show stopper of a Victorian style fireplace, this room oozes traditional charm with the original door and beamed ceiling. The lounge also has double French doors which lead into the extended wraparound orangery with tall vaulted ceilings and stunning views that look over the land. The orangery is perfect for indoor/outdoor living and again is another versatile place for family living. The orangery offers double French doors which lead onto the terrace and access to the grounds. To the first floor you will find four double bedrooms, the master suite offers tall vaulted ceilings with beautiful statement beams, a shower room and built in wardrobes. The master suite also runs the whole depth of the property and is a very generous space. The second bedroom offers fitted wardrobes as does the third with the added benefit of en suite and finally the fourth bedroom offer a fantastic view to the grounds. You will also find the family bathroom which services bedrooms two and four.
Externally to the property you will find a separate annex complete with fitted kitchen and a games room/gym. This area offers a huge range of possibilities, it could be turned into self-contained accommodation subject to planning for an elderly parent, a home office, somewhere for the children to play and keep out of mischief, a work shop, the possibilities really are endless with this very versatile area. You will also find a barbeque area leading from the French doors from the fitted kitchen complete with built in fridge. Adjacent to the annex there is a double and a single garage with electric doors, perfect for all your storage needs.
Furthermore, the grounds are absolutely stunning with this property and are a total of approximately 5.74 acres. Within the grounds you will find a dog kennel and run complete with light and power suitable for four large breed dogs, a fantastic treehouse, a covered storing area, a stone terrace perfect for entertaining and gazebos.
Leahead farm is situated within the rural setting of Bradwall, Bradwall is between Holmes Chapel and Sandbach, both Sandbach and Holmes Chapel are teaming with local amenities such as doctors, schools, restaurants, bars, supermarkets and shops.
Square Footage: 3476 sq ft (approximately)
Freehold
Council Tax Band E
Property info
For more information about this property, please contact
Bridgfords - Sandbach, CW11 on +44 1270 359873 * (local rate)
Disclaimer
Property descriptions and related information displayed on this page, with the exclusion of Running Costs data, are marketing materials provided by Bridgfords - Sandbach, and do not constitute property particulars. Please contact Bridgfords - Sandbach for full details and further information. The Running Costs data displayed on this page are provided by PrimeLocation to give an indication of potential running costs based on various data sources. PrimeLocation does not warrant or accept any responsibility for the accuracy or completeness of the property descriptions, related information or Running Costs data provided here.

































.png)
