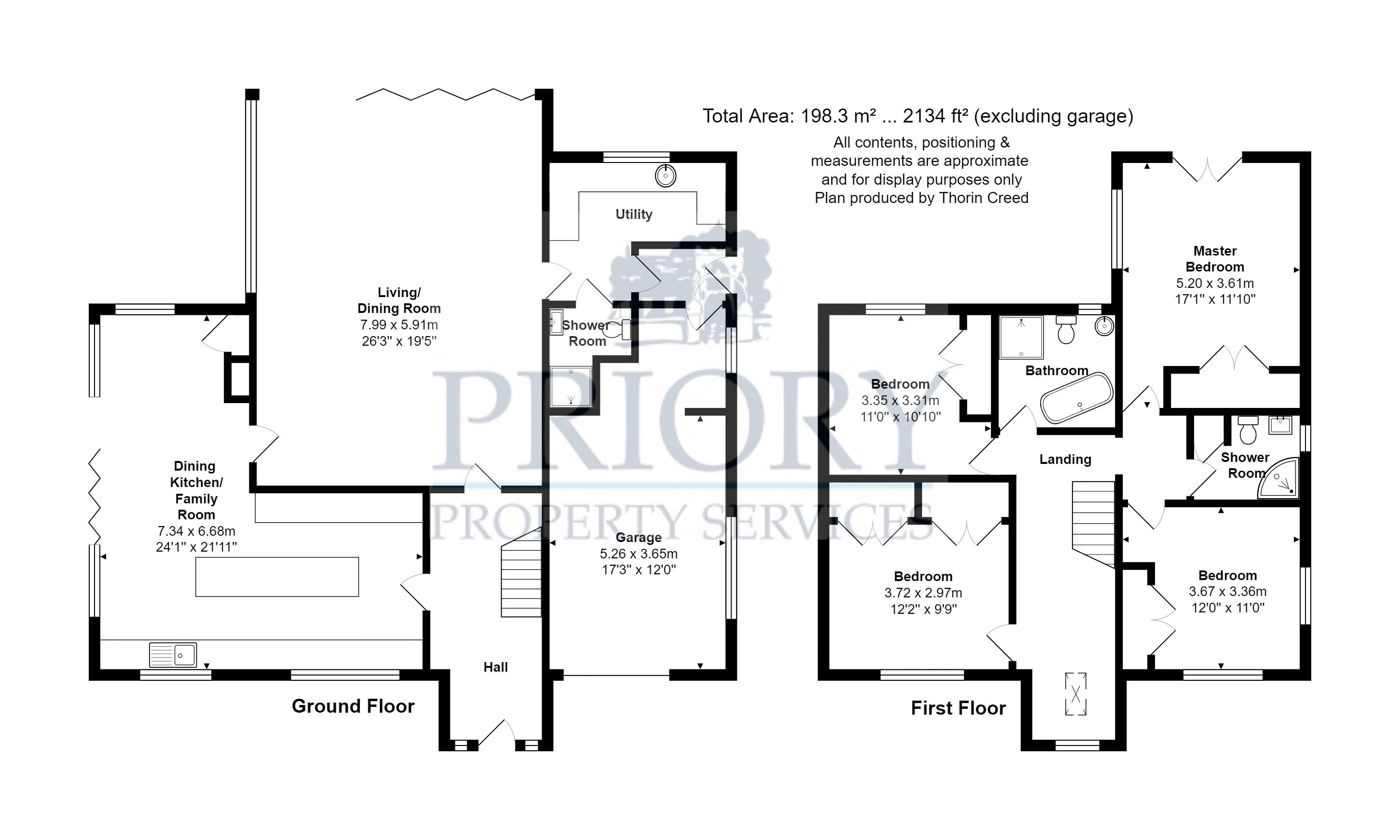Detached house for sale in Wedgwood Lane, Gillow Heath, Stoke-On-Trent ST8
* Calls to this number will be recorded for quality, compliance and training purposes.
Property description
4 Bedrooms. ‘Hills Glen’ is a magnificent hidden gem, situated in an idyllic semi-rural location within the sought after and highly desirable village of Gillow Heath.
This substantial detached residence is set in arguably one of Biddulph’s finest locations enjoying stunning private grounds of approximately 4.75 acres and within easy access of picturesque countryside walks and many local bridal paths. The property benefits from extensive off road parking for multiple vehicles, hard standing, integral garage, stables, outbuildings and a beautiful private coarse fishing lake.
In recent years the property has been meticulously improved and extended to provide extensive family accommodation; particularly designed to maximise a myriad of different viewpoints and the recently remodelled open-plan dining kitchen takes full advantage of the stunning open views and backdrop.
Accommodation comprises of: Large reception hall with ‘modern oak’ spindle staircase to the first floor galleried landing. Doors to principal rooms. Stunning bespoke open plan L-shaped dining kitchen/family room with quality built-in appliances comprising of eye level side-by-side neff double ovens, eye level built in microwave oven and wine rack. Built in neff fridge and separate built in freezer. Smeg double bowl stainless steel sink unit with chef style mixer tap. The kitchen area has a fantastic range of modern fitted eye and base level units with quality 'quartz style' work surfaces above. Large central island and family area providing lovely garden views. Central island has a built in Lamona electric hob and extends out to a very useful breakfast seating area which is great for entertaining. There is also a log burner towards the family seating/dining area and tall modern radiator, providing a lovely area to enjoy the fantastic views. Door allowing easy access into the large living/dining room.
Huge extended family living/dining room with modern multi fuel fire and bi folding windows providing beautiful dual aspect garden views. Quality flooring throughout. Separate L-shaped utility room to the rear of the property, off the living/dining room with eye and base level units, base units having modern work surfaces above and round bowl sink unit. Plumbing and space for washing machine and dryer. Door to modern ground floor shower room/wc, side access rear porch and useful store room at the rear of the garage.
First floor galleried landing provides access to principal rooms and has a feature glass floor panel allowing views and extra light into the reception hall. Master bedroom suite with fantastic rear garden views and quality built in wardrobes. Modern shower room/wc, conveniently located between the master bedroom and bedroom two. Three further double bedrooms each with built-in double wardrobes. Spacious, modern family bathroom with standalone bath, separate shower enclosure, modern round bowl sink unit, low level w.c. And quality tiled walls.
Large expansive patios adjoin the main kitchen and living room areas, all providing a superb position to enjoy alfresco dining and fully appreciate the lovely views across the formal gardens towards the fishing lake and paddock. Viewing is highly recommended!
Property info
For more information about this property, please contact
Priory Property Services, ST8 on +44 1782 792130 * (local rate)
Disclaimer
Property descriptions and related information displayed on this page, with the exclusion of Running Costs data, are marketing materials provided by Priory Property Services, and do not constitute property particulars. Please contact Priory Property Services for full details and further information. The Running Costs data displayed on this page are provided by PrimeLocation to give an indication of potential running costs based on various data sources. PrimeLocation does not warrant or accept any responsibility for the accuracy or completeness of the property descriptions, related information or Running Costs data provided here.






































































.png)