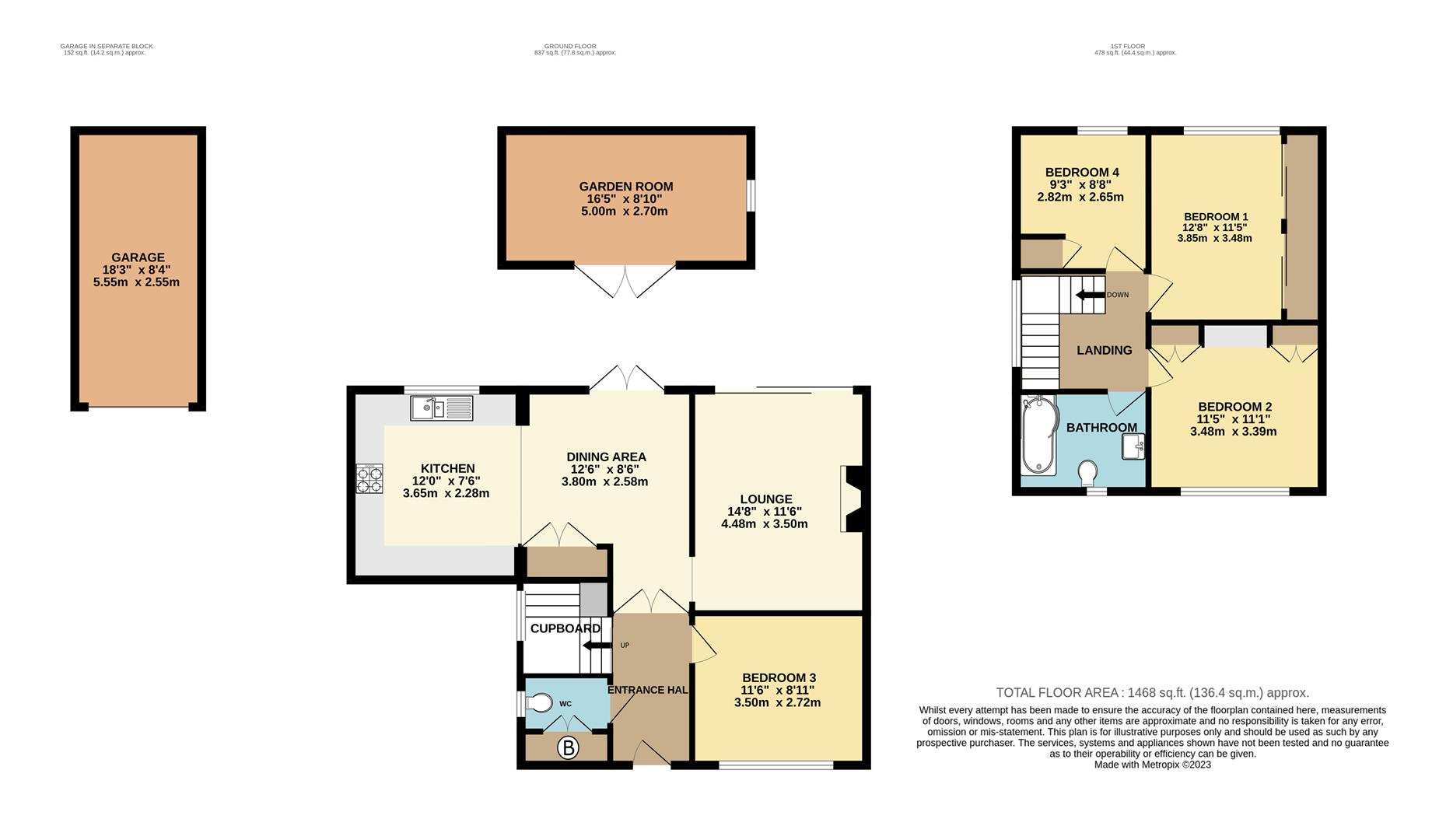Semi-detached house for sale in Rea Barn Close, Brixham TQ5
* Calls to this number will be recorded for quality, compliance and training purposes.
Property features
- Extended Family Home
- Highly Sought After Berry Head Location
- Useful Garden Summer House
- Spacious Family Bathroom
- Downstairs WC
- Kitchen Diner
- Separate Lounge With Fireplace
- Sunny South Westerly Aspect
- Level Gardens
- Large Garage In A Block
Property description
Extended 4 bed semi-detached house. Large garage and useful Garden Summer House. Good size lounge and super kitchen diner. Level, south westerly facing rear garden.
Located in a quiet cul-de-sac on the highly sought after Berry Head Side of Brixham is this extended deceptively spacious 4 bed semi detached house. The area will prove very popular with those wanting to be near great schools including Brixham Church Of England Primary School and Brixham College offering secondary education including Sixth Form, both of which are less than a two minute walk away. Directly opposite the schools there is also an indoor swimming pool and Astley Park which is home to Brixham Rugby Club.
Berry Head Country Park and the stunning South West Coastal Path can be found just beyond but again within easy walking distance, the town centre, harbour and marina are all located in the opposite direction but also to hand making this location a very highly sought after spot for many.
The property is accessed via five bar gate leading to a spacious driveway and enclosed front garden, the front garden has lots of mature planting with a central front lawn. There is a good size garage which comes with the property located in the adjacent block, the one with the white door second from the left.
As you enter the property the entrance hallway is light and bright and gives access to a very handy downstairs WC, in the cupboard you can find a modern combi boiler. There is a downstairs fourth bedroom which could be used as a separate dining room or home office/ study.
The lounge is a good size and benefits from lots of natural light coming in from the large sliding door that opens directly onto the rear patio, a particular feature of the lounge is the handsome cast iron fireplace which makes a great central focal point.
The kitchen was extended creating a good size kitchen diner ideal for families and entertaining alike, the kitchen has a generous amount of built in storage with lots of worktop space. This area also opens out directly onto the sun trap rear patio leading to the garden, a secluded spot ideal for al fresco dining.
Upstairs the property has a good size landing leading to three further double bedrooms, the smallest of which has a built in cupboard and enjoys a open view to the rear, the main bedroom enjoys an excellent amount of storage flanking down one side of the room and enjoys the same open outlook. The second double bedroom is on the front aspect and comes complete with built in storage and a fitted dressing table making this a great teenagers den with a study space. The family bathroom is an excellent size and comprises of a spacious bath with shower over, sink and free standing WC.
The property has a spacious loft which has been partially boarded to give extra storage space in addition to the excellent size garage.
The rear garden is a delight, very level and a good size enjoying a South Westerly aspect meaning the sun can be enjoyed throughout the whole day in various parts of the garden. The rear garden comprises of a good size patio area just off the living spaces leading to a lawn with stepping stones taking you to the base of the garden, there are mature perimeters with well stocked borders adding an array of colour.
The garden summer house is a great size and a well finished space, benefitting from power, light and double glazing, so would suit a range of requirements including those looking for a temporary sleepover spot, the hobbyist or enthusiast or simply somewhere pleasant to sit and enjoy the garden.
Property info
For more information about this property, please contact
Boyce Brixham, TQ5 on +44 1803 611128 * (local rate)
Disclaimer
Property descriptions and related information displayed on this page, with the exclusion of Running Costs data, are marketing materials provided by Boyce Brixham, and do not constitute property particulars. Please contact Boyce Brixham for full details and further information. The Running Costs data displayed on this page are provided by PrimeLocation to give an indication of potential running costs based on various data sources. PrimeLocation does not warrant or accept any responsibility for the accuracy or completeness of the property descriptions, related information or Running Costs data provided here.


































.png)