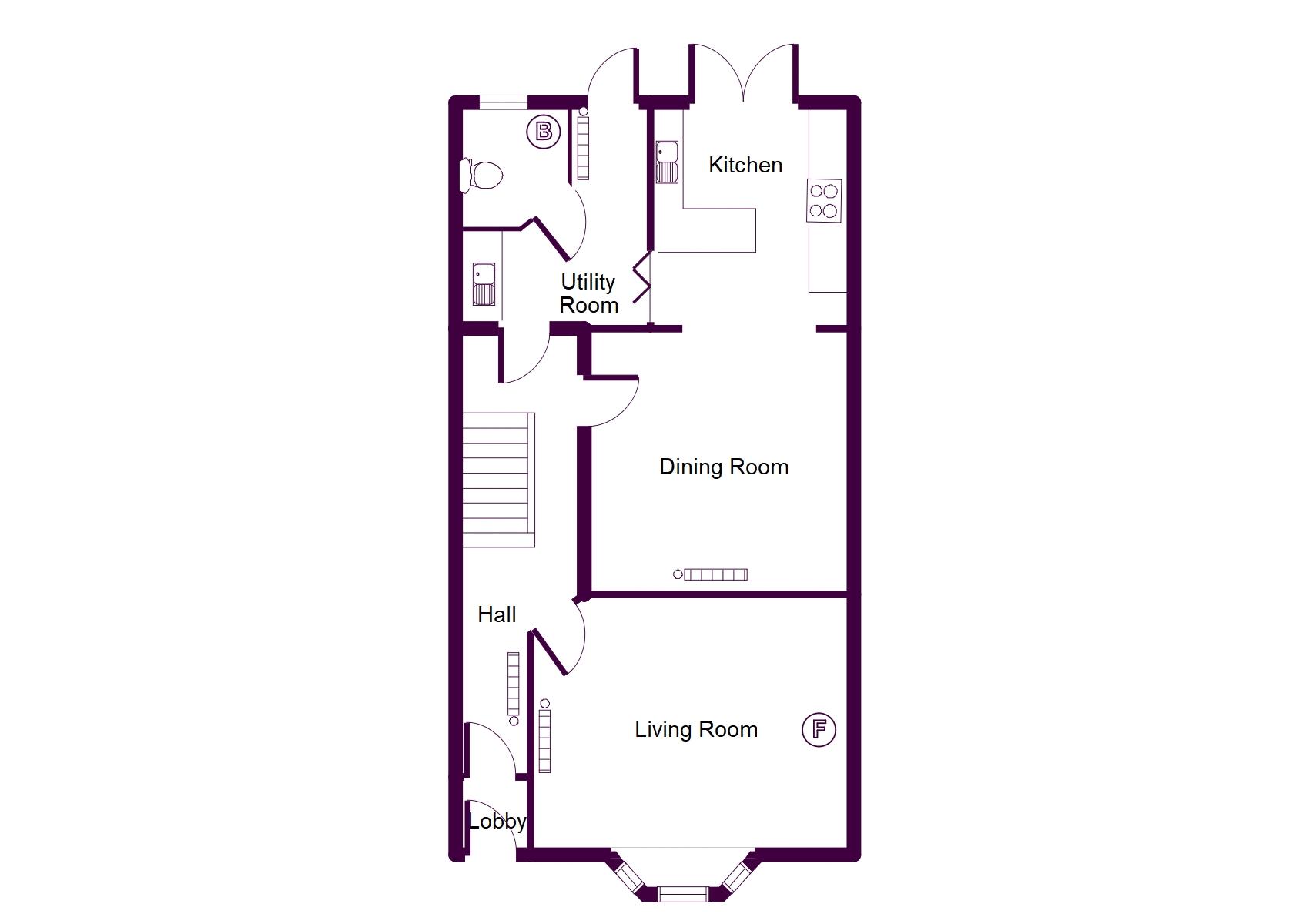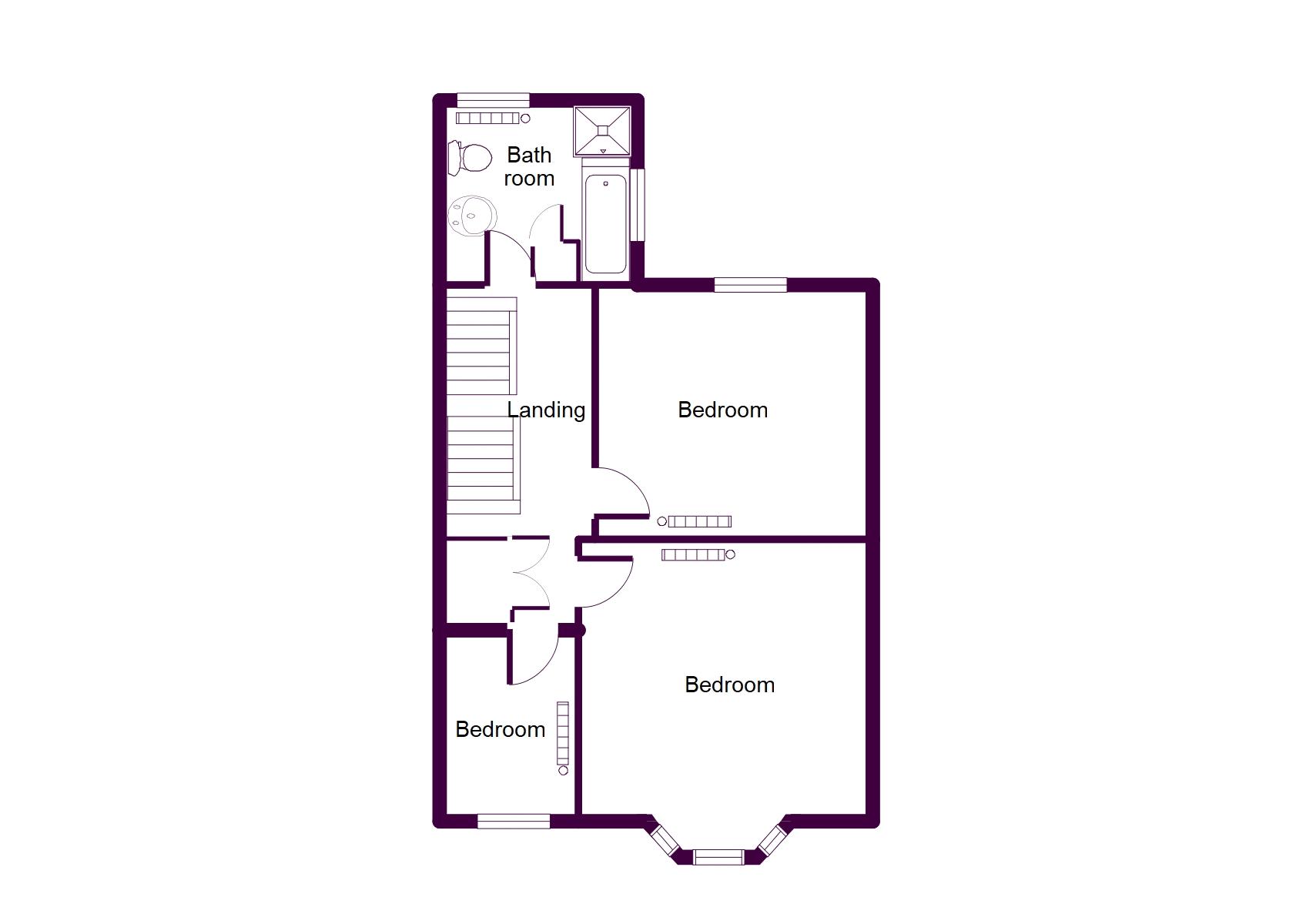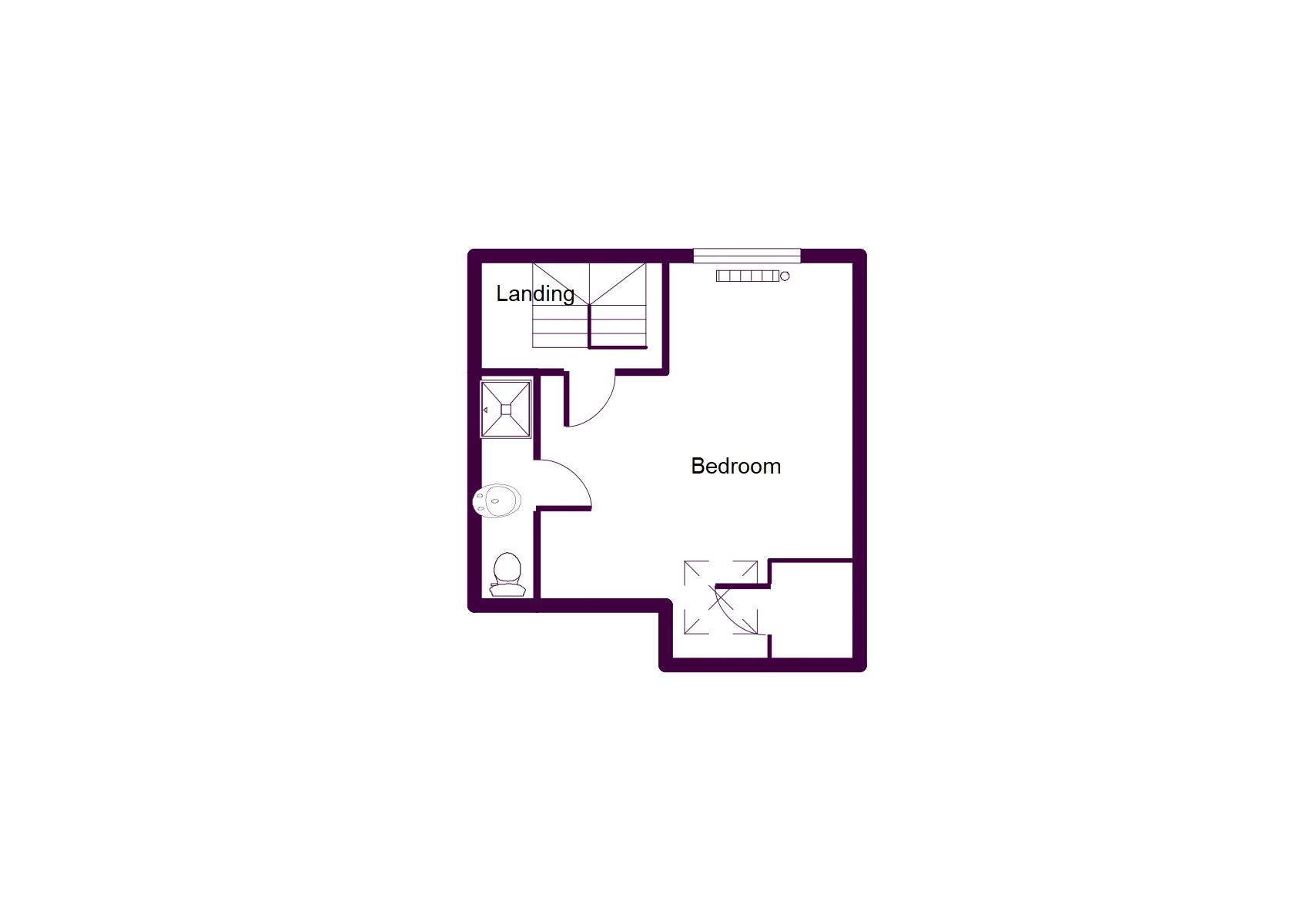Terraced house for sale in Victoria Place, Higher Furzeham Road, Brixham TQ5
* Calls to this number will be recorded for quality, compliance and training purposes.
Property features
- Sea views from rear elevation
- Parking for multiple cars
- Spacious 4 bedroom home
- Large master bedroom with en-suite
- Walking distance to fishcombe cove
- Modern kitchen with separate utility room
- Solar panels with good feed in tariff
Property description
Don’t be deceived by a roadside glance! Hidden behind the front of this bay fronted terraced house is a four bedroom home on the plateau above the harbour. Enjoying sea views from the upper two floors, ample private off road parking (accessed from Queens Road) as well as reduced energy costs from the solar panels benefitting from a generous feed in tariff. Vviewing is essential to appreciate all that is on offer. The ground floor offers a bay fronted lounge, dining room linking to the kitchen, utility space and downstairs cloakroom. There are three bedrooms plus the house bathroom on the first floor with the master bedroom suite on the top floor, where the sea views are at their very best. There is gas fired central heating and double glazing. Short level strolls take you in one direction to Battery Gardens and in the other to Furzeham Green with both locations having panoramic views over the bay and harbour below.
Entrance Vestibule
UPVC front door. Space for shoes and coats. Inner door to:
Entrance Hall
Two under stairs cupboards. Radiator.
Lounge (14' 10'' x 14' 4'' into bay window (4.52m x 4.37m))
Bay window to front with double opening French doors to front garden. Central open fire with cast iron and tiled surround with wooden mantle and inset shelving. Radiator. Internal window to dining area.
Dining Room (11' 9'' x 11' 8'' (3.58m x 3.55m))
Central ornate cast iron fire place. Radiator. Internal window to lounge. Open to:
Kitchen (9' 7'' x 9' 1'' (2.92m x 2.77m))
Modern fitted kitchen with shaker style wall and base units and stone effect worktops. Inset sink with tiled splash backs. Four ring gas hob with cooker hood over and electric under counter oven. Built in microwave. Space for washing machine and space for fridge freezer. Tiled floor. Skylight. Windows and double opening french doors to rear garden.
Utility Room (9' 6'' x 7' 11'' narrowing to 3'5" (2.89m x 2.41m))
Matching shaker style wall and base units with stone effect worktops. One and a half bowl sink with drainer. Tiled splash backs. Space for washing machine. Tiled floor. Radiator. UPVC door to rear garden. Door to:
Cloakroom
Low level W.C. Wall mounted Worcester combi boiler. White wall storage units. Window to rear.
First Floor - Landing
Storage cupboard.
Bathroom (8' 4'' x 7' 11'' (2.54m x 2.41m))
Bath in panelled surround. Separate shower in tiled surround. Close coupled W.C. Pedestal hand wash basin. Heated towel rail. Airing cupboard with small radiator. Obscure glass window to side. Window to rear with sea views.
Bedroom 3 / Study (11' 10'' x 11' 9'' (3.60m x 3.58m))
Spacious double room with large window to rear enjoying sea views. Inset shelving. Currently used as a home office. Radiator.
Bedroom 2 (14' 3'' x 12' 4'' into Bay window (4.34m x 3.76m))
Spacious double room with bay window to front enjoying a sunny aspect. Inset shelving either side of chimney breast. Radiator.
Bedroom 4 (8' 8'' x 6' 4'' (2.64m x 1.93m))
Window to front. Radiator.
Top Floor
Principal Bedroom (15' 6'' x 12' 1'' + Dormer to front + Recessed storage to rear (4.72m x 3.68m))
Very spacious principal suite enjoying sea views to rear and lots of storage space. Radiator. Door to:
En-Suite
Shower cubicle. Hand wash basin on white vanity unit. Close coupled W.C. Heated towel rail. Fully tiled walls and floor.
Outside
Front Garden
Sunny South West facing garden with pedestrian path leading to the front door. Patio area adjacent to property. Inset lawn with border beds planted with fruit trees. Pear tree, apple trees, as well as a beautiful wisteria. Useful potting shed.
Back Garden
Courtyard garden with a large timber shed / workshop, as well as a smaller storage shed. Outside tap and power. Patio area adjacent to property. Gated access leads to:
Off Street Parking
Parking for multiple cars.
Solar Panels
Solar panels are owned outright.
Energy Performance Rating: Tbc
Council Tax Band: C
Property info
For more information about this property, please contact
Eric Lloyd, TQ5 on +44 1803 268027 * (local rate)
Disclaimer
Property descriptions and related information displayed on this page, with the exclusion of Running Costs data, are marketing materials provided by Eric Lloyd, and do not constitute property particulars. Please contact Eric Lloyd for full details and further information. The Running Costs data displayed on this page are provided by PrimeLocation to give an indication of potential running costs based on various data sources. PrimeLocation does not warrant or accept any responsibility for the accuracy or completeness of the property descriptions, related information or Running Costs data provided here.

































.png)
