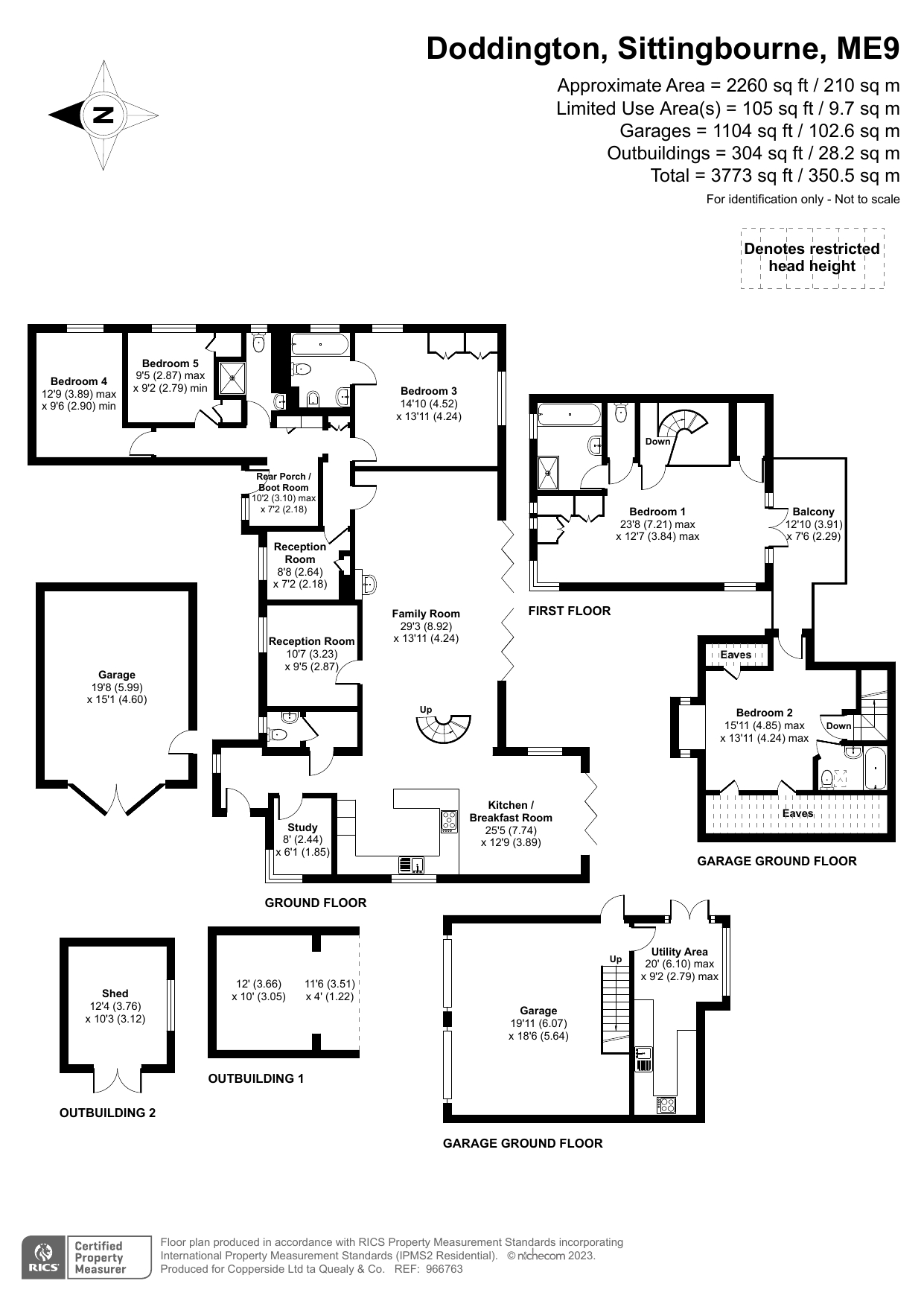Detached house for sale in Chequers Hill, Doddington, Kent ME9
* Calls to this number will be recorded for quality, compliance and training purposes.
Property features
- Substantial Detached House
- Versatile Accommodation
- 5 Bedrooms/3 Bathrooms
- Large Double Garage = Timber Double Garage
- 0.38 Acre Plot
- Good Driveway Parking
- 2021 pp For 3 Bed Detached House
- Valley Views
- No Onward Chain
Property description
A substantial 5 bedroom detached family home offering versatile accommodation for multi generational/extended family | 5 bedrooms, 3 bathrooms | 4 reception rooms | 2365sqft | 0.38 Acre Plot | double garage | popular village location| includes building plot with pp in 2021 for a detached house | No Onward Chain.
White Lines, originally a detached single storey home built in the 1960s, has been significantly modified following the grant of planning permission in 2007 and now provides generous accommodation with light and airy open plan spaces overlooking established gardens.
The property has in the past been adapted to provide versatility that might suit an extended family or anyone requiring ground floor facilities. Equally there is a study and two reception rooms on the ground floor as well as the second bedroom above the garage which might offer suitable space for anyone who wishes to work from home.
Planning permission, reference 20/506050/full was granted in 2021 for erection of a three bedroom detached house in the northern part of the plot.
White Lines is situated close to the centre of the village in Doddington which lies about 5.60 miles south east of Sittingbourne, where there are a full range of shops for day-to-day needs. A wider range of shops can be found in Maidstone, Ashford, Canterbury and Bluewater all within about 30-45 minutes of the property.
There is a good range of schools in the area, with primary schools at Lynsted and Eastling. Sittingbourne has boys' and girls' Grammar Schools, as well as a mixed Grammar School in Faversham and secondary schools in both towns. There are independent schools nearby which include The Sutton Valence School, 11.2 miles, together with Kings School, St Edmunds and Kent College in Canterbury, 16.3 miles.
Transport communications are good with the A20 at Lenham just over 4 miles away which connects with the M20 at Hollingbourne, a further 4.5 miles. There are mainline railway stations in Teynham, 3.8 miles, and Sittingbourne, 5.60 miles which provide services to Victoria, St Pancras, Cannon Street and London Bridge Stations in around an hour. Ebbsfleet International station is just 30 miles via the M2/A2, with services to London taking just 18 minutes.
///velocity.belief.stubborn<br /><br />
Entrance Hall
Cloakroom
Family Room (8.92m x 4.24m (29' 3" x 13' 11"))
Kitchen/Breakfast Room (7.75m x 3.89m (25' 5" x 12' 9"))
Inner Hall
Study (2.44m x 1.85m (8' 0" x 6' 1"))
Reception Room (3.23m x 2.87m (10' 7" x 9' 5"))
Reception Room (2.64m x 2.18m (8' 8" x 7' 2"))
Bedroom 3 (4.52m x 4.24m (14' 10" x 13' 11"))
En Suite Bathroom
Bedroom 4
3.89m Max x 2.9m
Bedroom 5
2.87m max x 2.8m
Rear Porch/Boot Room (3.1m x 2.18m (10' 2" x 7' 2"))
First Floor
Bedroom 123'8" x 12'7"
En Suite Bathroom
Separate WC
Bedroom 2 (4.85m x 4.24m (15' 11" x 13' 11"))
En Suite Bathroom
Garage (6.07m x 5.64m (19' 11" x 18' 6"))
Utility Area (6.1m x 2.8m (20' 0" x 9' 2"))
Second Garage (6m x 4.6m (19' 8" x 15' 1"))
Outbuilding 1 (3.66m x 3.05m (12' 0" x 10' 0"))
Outbuilding 2 (3.76m x 3.12m (12' 4" x 10' 3"))
Gardens
Property info
For more information about this property, please contact
Quealy & Co, ME10 on +44 1795 393869 * (local rate)
Disclaimer
Property descriptions and related information displayed on this page, with the exclusion of Running Costs data, are marketing materials provided by Quealy & Co, and do not constitute property particulars. Please contact Quealy & Co for full details and further information. The Running Costs data displayed on this page are provided by PrimeLocation to give an indication of potential running costs based on various data sources. PrimeLocation does not warrant or accept any responsibility for the accuracy or completeness of the property descriptions, related information or Running Costs data provided here.




















































.png)
