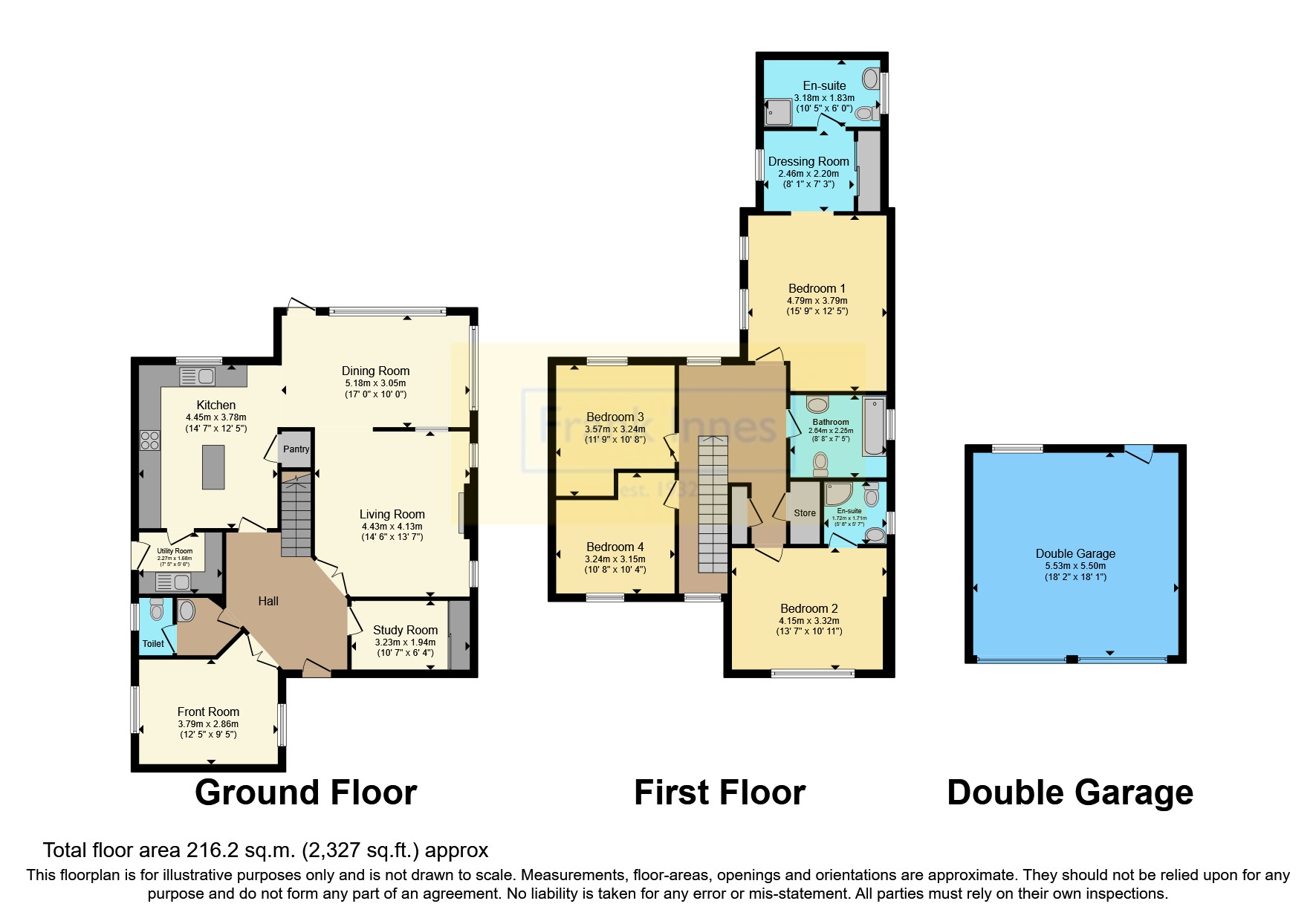Detached house for sale in The Woodlands, Radcliffe-On-Trent, Nottingham, Nottinghamshire NG12
* Calls to this number will be recorded for quality, compliance and training purposes.
Property features
- Guide Price £700,000-£750,000
- Four Bedrooms
- Double Garage
- Plentiful Off Street Parking
- Exclusive Location
- Large Master Suite
- Extended
- Open Plan
- Modern Kitchen
- Three Reception Rooms
Property description
**Guide Price £700,000-£750,000**
An exquisite four bedroom detached property perfectly placed in the heart of Radcliffe on Trent Village. Boasting a detached double garage, three reception rooms and a large master suite with dressing area and ensuite. On entry you are welcomed by a spacious reception hall infused with natural light leading to the living room, second lounge, study, wc, utility room and a modern open plan kitchen diner with sociable island seating flowing into the dining room with panoramic garden views. To the first floor there are four spacious bedrooms, a family bathroom, two ensuites and a dressing room to the master. Outside benefits from plentiful off street parking, a double detached garage with electrical points and lighting and a landscaped suntrap rear garden with turf, patio and barked play zone. This property has been immaculately presented and modernised throughout by the current owners. The owner of this property has found an onward purchase.
The village of Radcliffe on Trent offers excellent amenities including a range of shops, schools, health centre, pubs and restaurants all with the benefit of good road, rail and bus links. This forever family home is perfectly positioned to enjoy the wealth of amenities on offer.<br /><br />
Entrance Hall
Door to front elevation, stairway to first floor.
Study (3.23m x 1.94m)
Windows to front elevation, radiator.
Living Room (4.43m x 4.13m)
Windows to side and rear elevation, radiator, log burner.
WC
Window to side elevation, radiator, wc, hand wash basin.
Second Lounge (3.79m x 2.86m)
Windows to front and rear elevations, radiator.
Utility Room (2.27m x 1.68m)
Door to side elevation, wall and base units, space for washing machine.
Kitchen Diner (4.45m x 3.78m)
Windows to rear elevation, wall and base units. Inset sink, cooker, hob, extractor over hob, wine fridge, dishwasher, island with seating. Pantry.
Dining Room (5.18m x 3.05m)
Skylights, bifold doors to the rear elevation leading to the garden. Panoramic garden views.
Landing
Open landing with reading area and radiator. Windows to front and rear elevations.
Bedroom One (4.79m x 3.79m)
Windows to side elevation, radiator, access to dressing area.
Dressing Room (2.46m x 2.2m)
Radiator, window to side elevation, fitted wardrobes.
Ensuite Bathroom (3.18m x 1.83m)
Skylights, walk in shower, sink, wc, radiator.
Bedroom Two (4.15m x 3.32m)
Windows to rear elevation, radiator, access to ensuite.
Ensuite Bathroom (1.72m x 1.71m)
Window to side elevation, radiator, shower, wc, hand wash basin.
Bedroom Three (3.57m x 3.24m)
Windows to rear elevation, radiator.
Bedroom Four (3.24m x 3.15m)
Windows to front elevation, radiator.
Outside
Landscaped rear garden with turf, patio and barked play zone area.
Double Garage (5.53m x 5.5m)
Up and over door to front elevation, electrical points, lighting.
Property info
For more information about this property, please contact
Frank Innes - West Bridgford Sales, NG2 on +44 115 774 8829 * (local rate)
Disclaimer
Property descriptions and related information displayed on this page, with the exclusion of Running Costs data, are marketing materials provided by Frank Innes - West Bridgford Sales, and do not constitute property particulars. Please contact Frank Innes - West Bridgford Sales for full details and further information. The Running Costs data displayed on this page are provided by PrimeLocation to give an indication of potential running costs based on various data sources. PrimeLocation does not warrant or accept any responsibility for the accuracy or completeness of the property descriptions, related information or Running Costs data provided here.


































.png)
