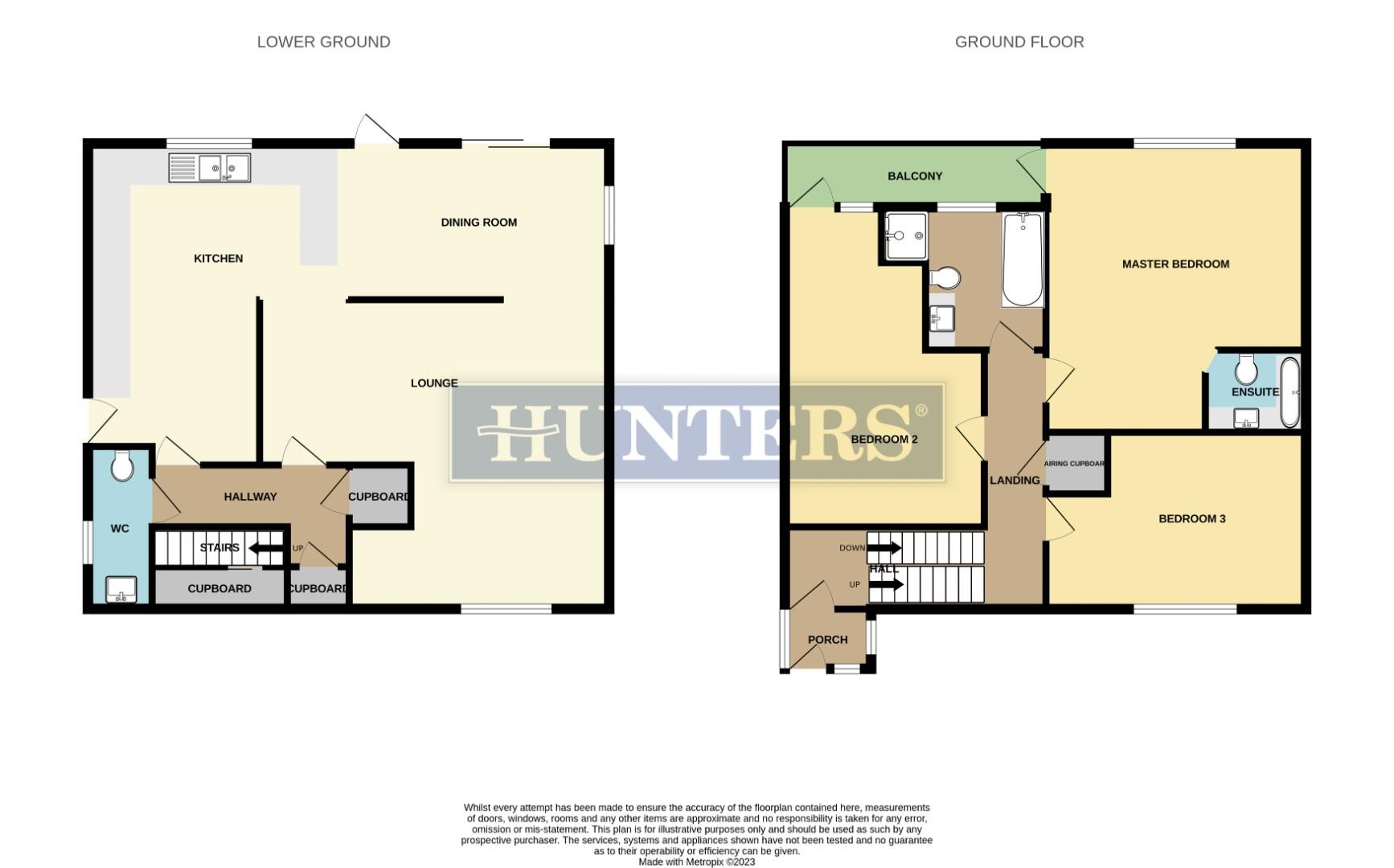Detached house for sale in Aldrin Road, Exeter EX4
* Calls to this number will be recorded for quality, compliance and training purposes.
Property features
- Chain free Pennsylvania
- Views for miles
- Large enclosed rear garden with mature fruit trees
- Detached Position
- Close to local schools and amenities
- Good transport links
- Three double bedrooms
- Off road parking and garage
- In need of some modernization
- The property is set over 142 m2 or 1528.4 square feet
Property description
* chain free * Views for miles and a wonderful enclosed garden that hosting mature fruit trees with huge potential.... Could you possibly ask for anything more, well just in case that isn't enough this 3 bedroom detached property in Pennsylvania comes with off road parking and a garage mature front garden with shrubs and the most outstanding rear garden.
The property is in need of a some modernization and briefly comprises of three double bedrooms, two giving access to a balcony, master en-suite, family bathroom, the lower ground floor is extremely well proportioned and open plan consisting of a kitchen, dining room and wonderful lounge, there is a utility space and WC.
The house also boasts ample storage throughout, the property is set over 142 m2 or 1528.4 square feet
Porch (2.16m x 1.37m (7'1" x 4'5"))
From the front door, door leading to the hallway, windows on three aspects, space for shoes and coats.
Partial Hallway
From the porch, stairs to the upper floor, stairs to the lower ground floor.
Cupboard (1.60m x 1.27m (5'2" x 4'1" ))
Under stairs storage, surprisingly spacious.
Hallway
Cupboard, door to the WC, door to the kitchen, door to the lounge.
Lounge (5.96m x 5.78m (19'6" x 18'11"))
Large L shaped room with openings to the dining room, window to the front aspect, two radiators
Dining (5.10m x 2.76m (16'8" x 9'0"))
Sliding doors to the rear garden, space for a dining table, door to the rear garden, opening to the kitchen, partially obscured window to the side aspect, radiator.
Kitchen (6.26m x 3.33m (20'6" x 10'11" ))
Breakfast bar entertaining space, high and low level cupboards, roll top work surfaces, window to the rear aspect, two bowl sink and drainer, space for a fridge freezer, space for a washing machine and dryer, space for a dish washer, built in eye level grill and oven, built in gas hob, window to the side aspect, door to the side aspect, door to the hallway.
Wc (1.78m 1.73m (5'10" 5'8"))
Partially obscured window to the side aspect, low level WC and hand basin.
Landing
Window to the front aspect, doors to all three bedrooms and the family bathroom, airing cupboard.
Master Bedroom (4.97m x 3.78m (16'3" x 12'4"))
Window to the rear aspect, opening to the en-suite, door to the balcony, radiator, built in wardrobes, over bed storage, and vanity unit.
Ensuite (2.41m x 1.79m (7'10" x 5'10"))
Bath with shower over, built in vanity unit, low level WC and hand basin.
Bedroom Two (3.24m x 5.40m (10'7" x 17'8"))
Door to the balcony, window to the rear aspect, radiator.
Bedroom Three (4.11m x 2.87m (13'5" x 9'4"))
Window to the front aspect, radiator.
Bathroom (1.97m x 3.33m (6'5" x 10'11"))
Balcony
The balcony can be accessed from the master bedroom and bedroom two and gives far reaching views.
Outside Front
There is off road parking plus a garage, there is a path leading to the front of the property, the front garden consists of a lawn and mature shrubs.
Outside Rear
The rear of the property boasts a wonderful, very large garden that is fully enclosed, there are several fruit trees and multiple mature shrubs, there are several pathed areas to enjoy entertaining from, there is access to a storage area under the house (Accessed from the side of the property) and rear access to the garage. The property also benefits from a garden area to the side of the property with a gate giving access to the front of the property and doors allowing access to the very large storage area under the house, perfect for when summer leaves us.
Agents Notes
Tenure Type; Freehold
Council Tax Banding; D
Property info
For more information about this property, please contact
Hunters - Exeter, EX1 on +44 1392 976229 * (local rate)
Disclaimer
Property descriptions and related information displayed on this page, with the exclusion of Running Costs data, are marketing materials provided by Hunters - Exeter, and do not constitute property particulars. Please contact Hunters - Exeter for full details and further information. The Running Costs data displayed on this page are provided by PrimeLocation to give an indication of potential running costs based on various data sources. PrimeLocation does not warrant or accept any responsibility for the accuracy or completeness of the property descriptions, related information or Running Costs data provided here.















































.png)
