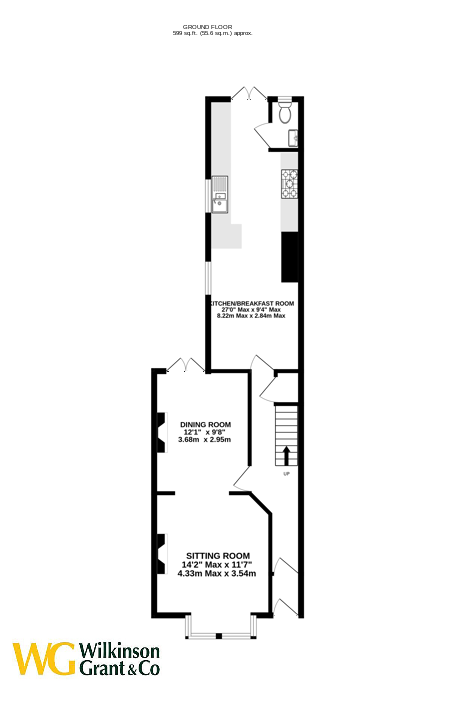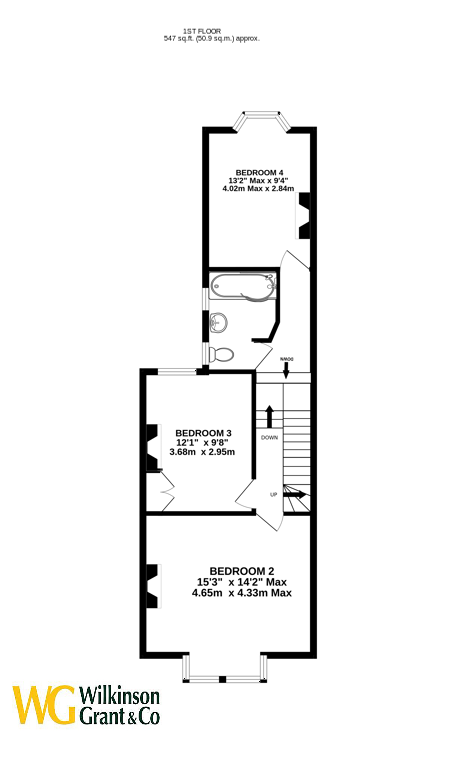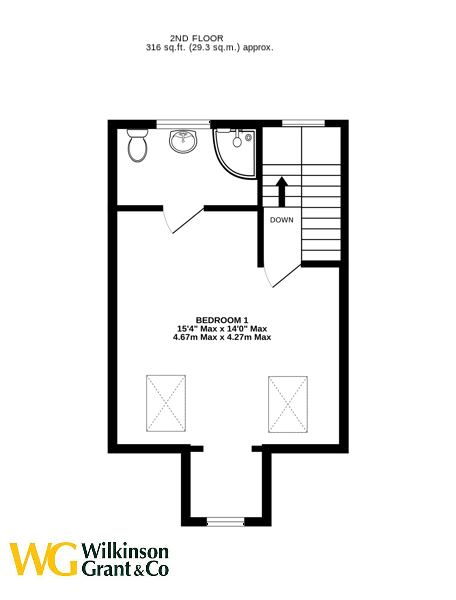Terraced house for sale in Denmark Road, St. Leonards, Exeter EX1
* Calls to this number will be recorded for quality, compliance and training purposes.
Property features
- Superb St Leonards location
- Off street parking
- Substantial town house
- Some updating required
- Committed seller
- EPC: D
- Council Tax Band: D
Property description
Description
A substantial three storey period property within a highly convenient St Leonards location, less than a mile from the city centre. Spacious, well laid out living space with generous through sitting room/dining room. Kitchen/breakfast room with direct access to the garden and downstairs WC. Upstairs the bedrooms are arranged over two floors. On the first floor there are three double bedrooms with a modern bathroom and the upper floor benefits from a large and light double bedroom with master shower room.
Situation
The house lies in one of the most favoured residential areas of the cathedral and university city of Exeter. A few steps away from bus stops with connections into the city, and out to the airport and motorway. Approximately half a mile from the city centre, and within walking distance of the river Exe with its historic Quayside and canal, the property enjoys a quiet location yet is conveniently placed for Exeter's major private schools, hospitals and the excellent and varied St Leonard's "village" shops.
Directions
From the South Street roundabout proceed onto Magdalen Street. Turn right opposite the rear of the Exeter Crown and County Court onto Magdalen Road, Denmark Road is the first turning on the left. Travel down Denmark Road heading towards the old city swimming baths and the property will be found opposite on the right.
Entrance
Glazed and wood door with over light leading to the entrance. Attractive tiled floor. Dado rail. Stain glass door leading to the inner hall with wood flooring. Radiator. Under stairs storage.
Sitting Room/Dining Room (8m x 6.5m)
The sitting room and dining area are lovely sized connecting reception rooms. The sitting room has a large bay window to the front aspect and features a period cast iron fireplace with wood mantle and hearth. Radiator and picture rail. Open plan walk through to the dining room, with plenty of space for a large table and chairs, a period cast iron fireplace with hearth and decorative surround and French doors open to the rear garden. Picture rail and radiator.
Kitchen/Breakfast Room (8.22m x 2.84m)
A generous dual aspect kitchen/breakfast room with extensive range of cupboard and drawer units with oak block work surface over. Stainless steel New World double oven with gas hob and extractor hood over. Inset ceramic sink with mixer tap. Space for fridge/freezer. Space and plumbing for dishwasher and washing machine. Cupboard housing the new boiler installed in December 2022. Two windows to the side, and double-glazed French doors to the rear giving access to the garden.
WC
Modern suite comprising low level WC. Wash hand basin with mono tap. Window for natural light.
First Floor Landing
Balustrade stairs to the second floor. Hatch to the roof space, which provides useful storage. Doors complete with fingerplates to:
Bedroom Two (4.65m x 4.33m)
A generous double bedroom with shared bay window. Decorative fireplace with tiled surround and mantle. Radiator. Picture rail.
Bedroom Three (3.68m x 2.95m)
A double bedroom with window to the rear. Built in wardrobe with storage above. Decorative fireplace with attractive tiling and mantle. Radiator. Picture rail.
Bedroom Four (4.02m x 2.84m)
A double room with bay window to the rear. Decorative fireplace with mantle. Radiator and picture rail.
Bathroom
A modern white suite comprising panelled bath with mixer tap and shower over and glass screen. WC, and matching white pedestal hand basin with pillar mixer tap. Two obscure glazed windows. Heated tower rail.
Upper Landing
With double glazed window for natural light.
Bedroom One (4.67m x 4.27m)
An impressive top floor main bedroom with two velux roof lights and feature double glazed window recess. Radiator. Storage under the eaves.
Ensuite
A modern suite comprising tiled shower cubicle with Mira shower. Low level WC. Wash hand basin with mono tap. Heated towel rail.
Outside
To the front, steps lead to the front door with area of small garden to the front. To the back is a patio area accessed from the kitchen with steps and a pathway leading to a lawn with shrub boarder, surrounded by a wall and panelled fence for an ideal sunny sitting out area. Outside light and tap. Pedestrian gate to the back, leading to off-road parking area for one car which is accessed from a service lane off Denmark Road.
Property info
For more information about this property, please contact
Wilkinson Grant & Co, EX4 on +44 1392 976623 * (local rate)
Disclaimer
Property descriptions and related information displayed on this page, with the exclusion of Running Costs data, are marketing materials provided by Wilkinson Grant & Co, and do not constitute property particulars. Please contact Wilkinson Grant & Co for full details and further information. The Running Costs data displayed on this page are provided by PrimeLocation to give an indication of potential running costs based on various data sources. PrimeLocation does not warrant or accept any responsibility for the accuracy or completeness of the property descriptions, related information or Running Costs data provided here.
























.png)

