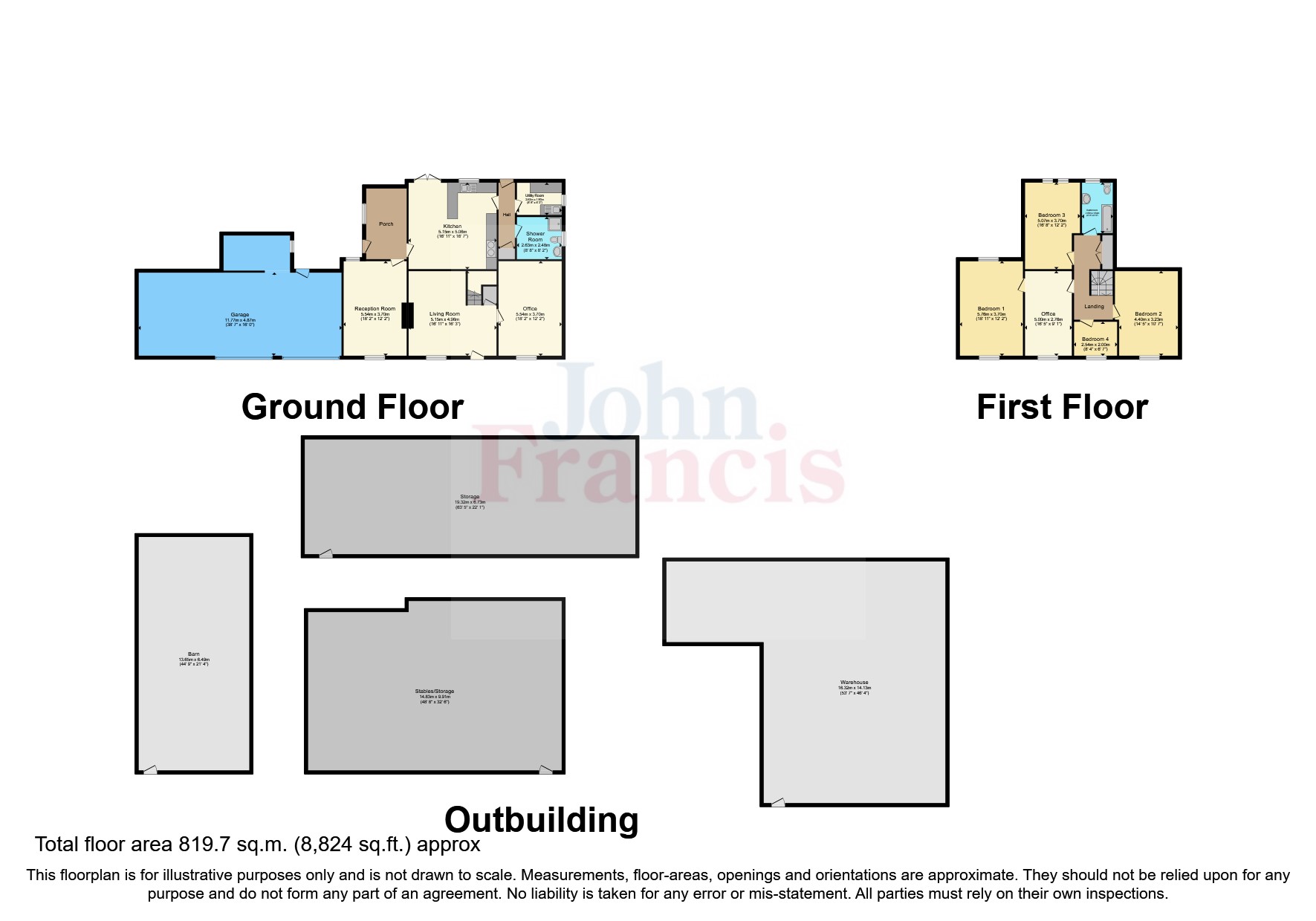Land for sale in Llangyndeyrn, Kidwelly, Carmarthen SA17
* Calls to this number will be recorded for quality, compliance and training purposes.
Property description
360* tour available on line
Motivated seller. Set in Own Land. Good versatile Smallholding, Popular location
A rare and superb versatile smallholding offering great potential and in a convenient and popular location, 6 miles from Carmarthen town. First time on the market in over 30 years. The property offers a 5 bedroom farmhouse, various outbuildings which are ripe for conversion to residential or studio use subject to the necessary planning consents. Barn and 8.5 acres of land. The property has no near neighbours, is situated next to a bridle path so ideal for equestrian purposes. The farmhouse itself has double glazing and oil central heating system, 3 reception rooms, 4/5 bedrooms, being well presented and in good decorative order. Various outbuildings include stone and slate ranges which woudl be suitable for conversion subject to the necessary planning consents and situated on the edge of the village of Llangyndeyrn and being less than 6 miles from Carmarthen town which offers excellent shopping facilities with national retailers, junior and secondary schools, bus and rail station and M4 dual carriageway connection is available at Nantycaws which is 2 miles approximately. Pembrey County Park with its large sandy beach, dry ski slope, enclosed cycle track, woodland walks is 12 miles approximately. Cross Hands with excellent shopping facilites is 7 miles approximately, the village of Llangyndeyrn is under a mile and offers a junior school, public house and places of worship. Viewing of this superb versatile property is highly recommended.
Smallholding - Farm
Council Tax Band E
EER 56 D
Freehold
Covered Porch Area
Door through to;
Reception Room 2 (3.2m x 4.93m)
Window to front, beamed ceiling, wood burner, 2 radiators, staircase, under stairs store cupboard.
Reception Room 3 (5.08m x 3.25m)
Window to front, radiator, beamed ceiling.
Kitchen (4.9m x 5.1m)
Range of base units with worktop over and matching wall units, 1.5 bowl stainless steel sink unit with single drainer, Rayburn oil fired cooking range, electric oven, 4 ring hob, plumbing for dishwasher, fitted fridge, patio doors to rear, window to rear, inset spotlights over, radiator, wood style flooring, door to;
Rear Hallway
Rear door, radiator, loft access, door to storage cupboard and to;
Utility (2.64m x 1.85m)
Window to side, stainless steel sink unit and single drainer, base unit, plumbing for washing machine, oil boiler servicing the domestic hot water and central heating system, eye level units, localised wall tiles, radiator.
Shower Room (2.29m x 2.51m)
WC, vanity wash hand basin, shower cubicle, 2 chrome towel radiators.
Boot Room (3.96m x 2.03m)
Window to side, rear door, tiled floor, 2 radiators, door to;
Reception Room 1 (5.64m x 3.96m)
Villager wood burner with brick surround, window to front and rear, 2 radiators, wall lights.
First Floor Landing
Loft access, door to wardrobe/cupboard, doors to;
Bedroom (5.05m x 2.8m)
Window to front, radiator.
Bedroom (2.34m x 2.5m)
Widnow to front, radiator.
Study/Office (5.05m x 2.77m)
Window to front, radiator. This room could easily be changed into a bedroom with one partition to put up and this would continue on to;
Bedroom (5.66m x 3.7m)
Window to front and rear, 2 radiators, range of fitted wardrobes, loft access.
Bedroom (5.18m x 3.05m)
Two double glazed windows to rear, radiator.
Bathroom (2.92m x 1.75m)
Panel bath with shower and curtain over, vanity wash hand basin, WC, radiator, window to rear, loft access.
Externally
Lawned garden area to rear of the property, and also a natural pond which brings in a good variety of wildlife to the property. Driveway leading up to ample parking and turning area with the yard. Adjoining the main residence is the garage/workshop - 38' x 15'9, stone and slate range which could be converted to residential use subject to the necessary planning consents. Lean-to to rear - 13' x 6'7, stone brick and box profile range - 36' x 19'7 max which includes a workshop, loose box - 18'6 x 11'6,2 loose boxes - 11'6 x 10'2 & 11'6 x 7'6. Lean-to garden store shed - 10'6 x 11'3. Former cubicle shed - 45' x 35' with part lean-to to side utilised as a storage shed, 3 purpose built stables - all 12' x 11'4. Concrete yard being the former silage pit - 37' x 52' with the former slurry pit off to the side. Hay barn - 46' x 21', concrete floor with double doors to entrance and former cow shed - 18 tie - 57'4 x 19'8 of stone and slate construction which could be utilised and (truncated)
The Land
We are informed that the land amounts to 8.5 acres approx, surrounds the property, giving it good privacy and divided into covnentinely sized paddocks which are mainly level and laid to grazing and suitable for cropping purposes.
Property info
For more information about this property, please contact
John Francis - Carmarthen Sales, SA31 on +44 1267 312003 * (local rate)
Disclaimer
Property descriptions and related information displayed on this page, with the exclusion of Running Costs data, are marketing materials provided by John Francis - Carmarthen Sales, and do not constitute property particulars. Please contact John Francis - Carmarthen Sales for full details and further information. The Running Costs data displayed on this page are provided by PrimeLocation to give an indication of potential running costs based on various data sources. PrimeLocation does not warrant or accept any responsibility for the accuracy or completeness of the property descriptions, related information or Running Costs data provided here.








































.png)

