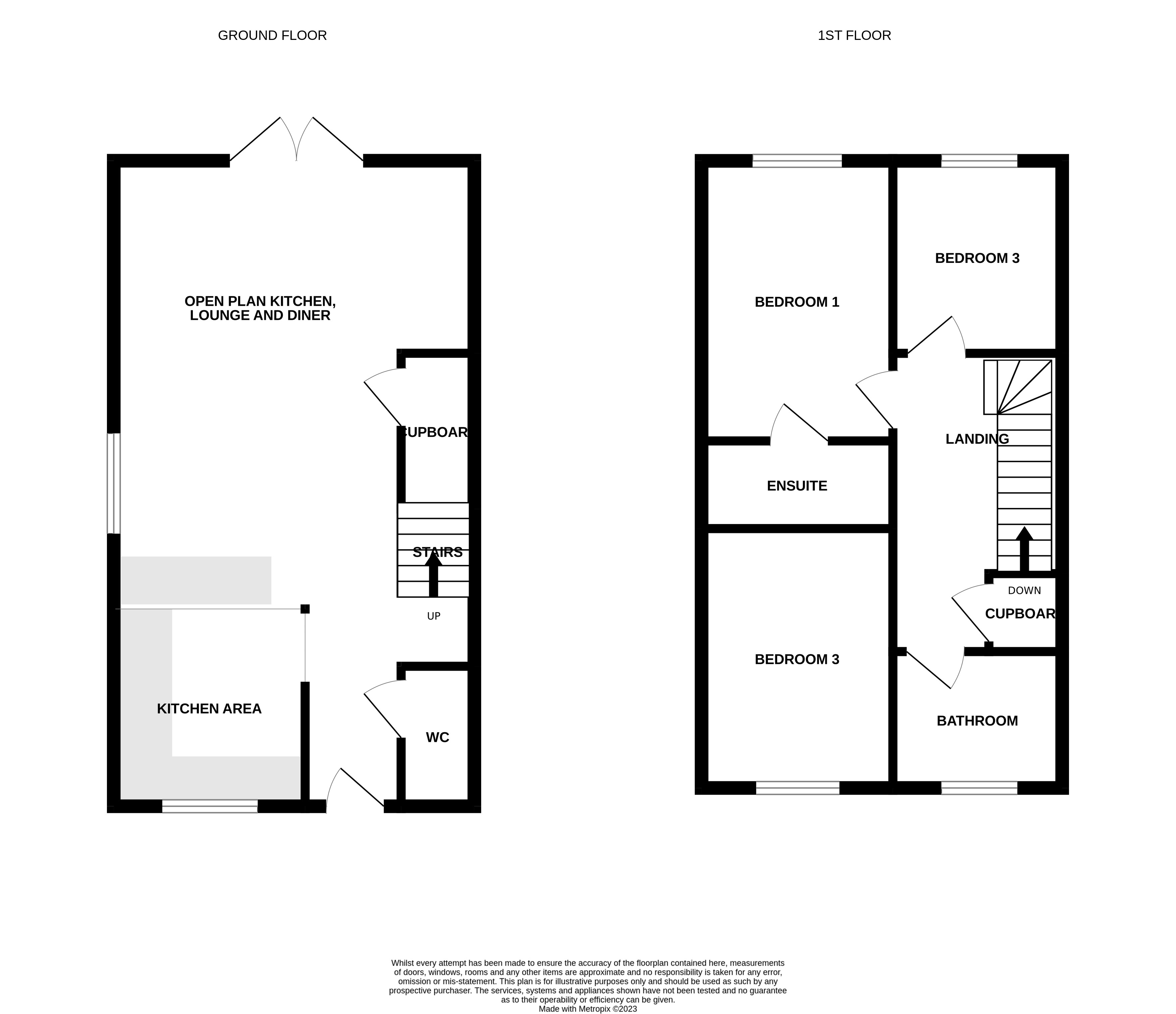Detached house for sale in Dalton Road, Belper, Derbyshire DE56
* Calls to this number will be recorded for quality, compliance and training purposes.
Property description
Important Note to Potential Purchasers & Tenants:
We endeavour to make our particulars accurate and reliable, however, they do not constitute or form part of an offer or any contract and none is to be relied upon as statements of representation or fact. The services, systems and appliances listed in this specification have not been tested by us and no guarantee as to their operating ability or efficiency is given. All photographs and measurements have been taken as a guide only and are not precise. Floor plans where included are not to scale and accuracy is not guaranteed. If you require clarification or further information on any points, please contact us, especially if you are traveling some distance to view. Potential purchasers: Fixtures and fittings other than those mentioned are to be agreed with the seller. Potential tenants: All properties are available for a minimum length of time, with the exception of short term accommodation. Please contact the branch for details. A security deposit of at least one month’s rent is required. Rent is to be paid one month in advance. It is the tenant’s responsibility to insure any personal possessions. Payment of all utilities including water rates or metered supply and Council Tax is the responsibility of the tenant in every case.
QBP220339/8
Overview
Not to be missed is this excellent three-bedroom detached family home that is situated within easy access of a playing field, schools, doctors and local convenience stores. Belper centre is a short drive / bus journey away where local enjoy an award-winning high street with a vast array of shops, eateries and a supermarket. Key commuter links such as the A6 and A38 are also easily accessible. The accommodation consists of and open plan ground floor with a desirable kitchen, living area with log burner, downstairs wc, two double bedrooms, a further single bedroom, ensuite shower room and family bathroom. Externally there are gardens to the front and rear, ample off-street parking, garage and a timber garden room / outbuilding.
Open Plan Living (8.5m x 4.75m)
Measurements are taken to the maximum point.
Modern living at its best. This open plan ground floor provides a wonderful space for family life and hosting guests. The space is split with the kitchen area found to the front of the property and a living / dining area beyond this, with patio doors that open onto the rear garden.
Kitchen
The kitchen is made up of a stylish range of gloss units, complementary countertops that house the ceramic sink unit with swan neck mixer tap and incorporates a breakfast bar. Integrated appliances include an oven, gas hob, overhead extractor and fridge freezer. In addition to this there is a forward-facing window and splash back tiling.
Lounge / Dining Area
The focal point if the room is inevitably the wood burner prominently positioned on a polished granite hearth. There is ample space for both living room and dining furniture. In addition to this there is a window to the side aspect, patio doors that open onto the rear garden, recessed spot lighting, television point and a useful cupboard that offers copious amount of storage.
Downstairs Wc
Comprising of a low level wc and hand wash basin. Here the is central heating radiator.
Landing
Allowing access to all three bedrooms and family bathroom.
Bedroom One (3.7m x 2.62m)
A rear facing double bedroom with television point, a central heating radiator and a upvc double glazed window.
Ensuite Shower Room
Made up of a matching three piece suite that includes a low level wc, hand wash basin and double shower cubicle with mains bar shower. The room is finished with complimentary tiling to the shower cubicle and other splash prone areas.
Bedroom Two (3.43m x 2.62m)
A rear facing double bedroom with upvc double glazed window and centrally heated radiator.
Bedroom Three (2.54m x 1.85m)
A single bedroom with upvc double glazed window and a central heating radiator.
Bathroom
This modern bathroom is made up of a low level wc, hand was basin and panelled bath with an electric shower over. Further to this there is a centrally heated radiator, tiling to splash prone areas and an obscured upvc double glazed window.
External
To the front of the property is a low maintenance for garden with stepped pathway leading to the front door. To the side of the house is a driveway that provides ample off-street parking and provides access to the detached garage. The rear garden is fully enclosed with composite decked patio ideal for outside dining, flagged patio directly off the house and pebbled borders. There is access to the garage from the rear garden and a wonderful timber constructed outbuilding.
Outbuilding / Garden Room (2.87m x 2.77m)
A useful space for a multitude of reasons that may include, home office, hobbyist studio, gym, garden retreat or a home bar. Boasting power points and lighting.
Garage (5.13m x 2.72m)
Having an up and over door vehicular door, side facing pedestrian door, lighting and power. There is extra storage found in the roof void of the garage.
Property info
For more information about this property, please contact
Your Move - Attenborough & Co, DE56 on +44 1773 549052 * (local rate)
Disclaimer
Property descriptions and related information displayed on this page, with the exclusion of Running Costs data, are marketing materials provided by Your Move - Attenborough & Co, and do not constitute property particulars. Please contact Your Move - Attenborough & Co for full details and further information. The Running Costs data displayed on this page are provided by PrimeLocation to give an indication of potential running costs based on various data sources. PrimeLocation does not warrant or accept any responsibility for the accuracy or completeness of the property descriptions, related information or Running Costs data provided here.

































.png)
