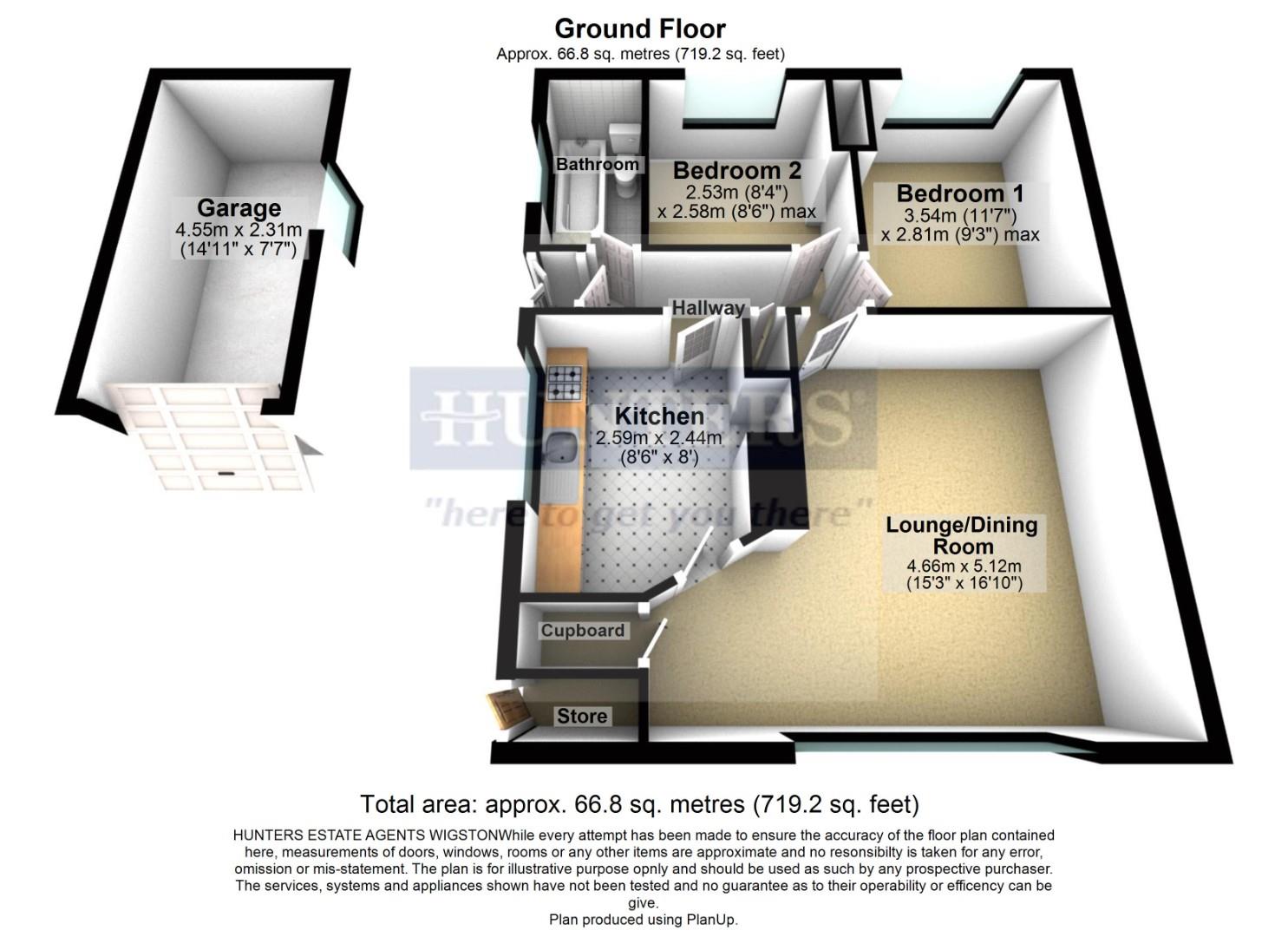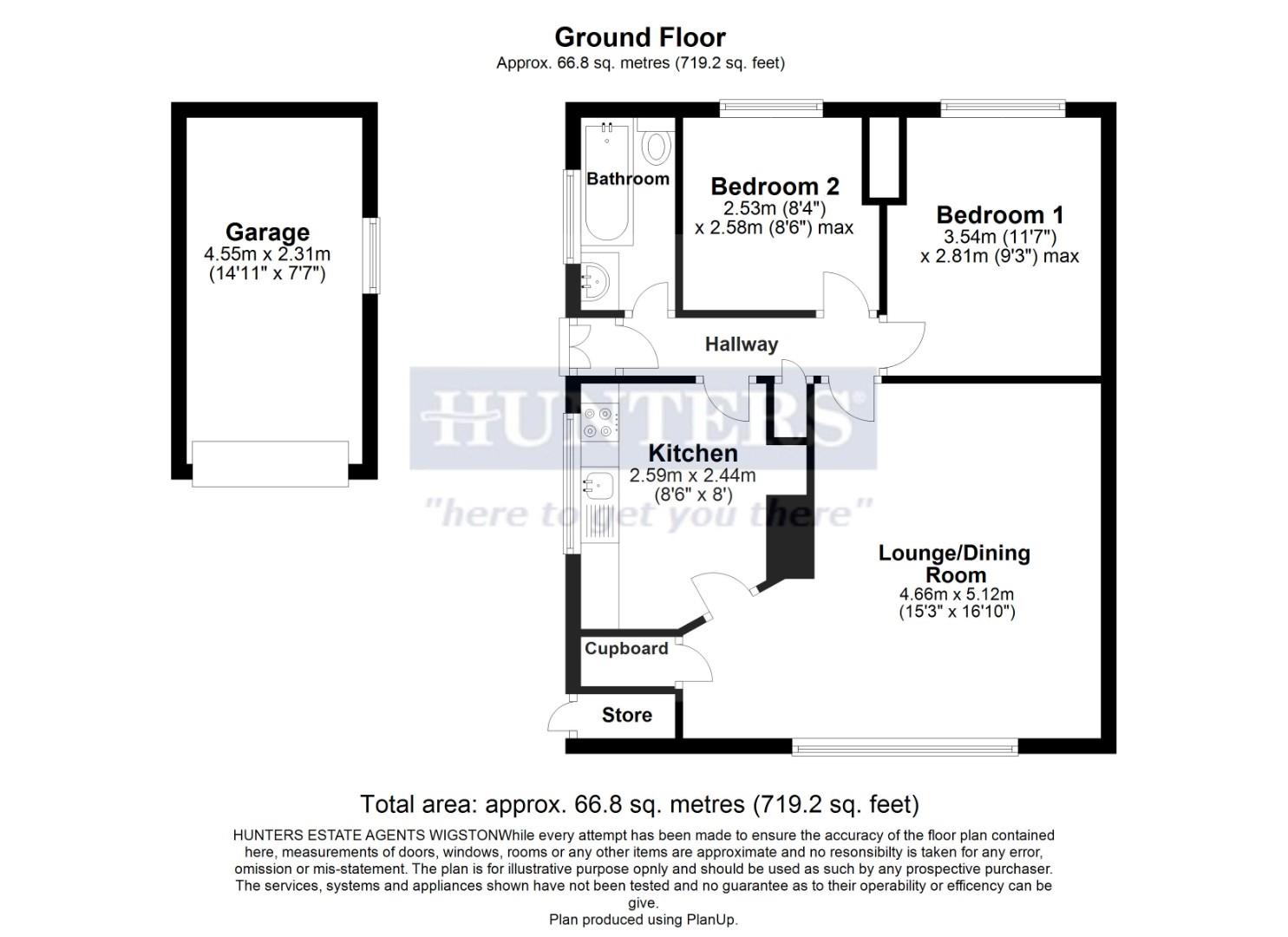Semi-detached bungalow for sale in Homestead Drive, Wigston LE18
* Calls to this number will be recorded for quality, compliance and training purposes.
Property features
- No upward chain
- Two bedroom semi-detached Bungalow
- Lounge-Dining room
- Kitchen
- Three piece bathroom suite
- Enclose garden
- Driveway and Garage
- Sough after Location
Property description
Hunters are pleased to Offer to market this well presented semi-detached bungalow that has been carefully maintained to a high stand by the current owner. This lovely bungalow comprises of an entrance porch which opens to the hallway with doors off to all the further rooms inside the home. There is a fitted kitchen with door into the open plan lounge-dining room, two bedrooms with bedroom one having fitted wardrobes and a three piece bathroom suite, including a shower over the bath.
Outside, the rear garden has various mature plants and shrubs with decorative stone borders, a garden shed and patio paving seating areas.
The front walled garden has again various plants and shrubs with a decorative stone border and a block paved driveway, which gives access to the detached garage.
This lovely home benefits from a Southerly facing garden and having no upward chain. To find out more about this home, call your local Hunters estate agents Wigston on and arrange your viewing.
Porch
Double glazed upvc French doors.
Hallway
Storage cupboard, radiator.
Lounge-Dining Room (5.12 x 4.66 max (16'9" x 15'3" max))
Double glazed window, radiator, feature fire place, storage cupboard.
Kitchen (2.83 x 2.05 max (9'3" x 6'8" max))
Double glazed window, wall and base cupboards, worksurface, twin sink unit with mixer tap, space for washing machine and fridge-freezer, space for free standing cooker, radiator.
Bedroom One (3.54 x 2.81 (11'7" x 9'2"))
Double glazed window, built in wardrobe, fitted wardrobes, radiator.
Bedroom Two (2.68 x 2.53 (8'9" x 8'3"))
Double glazed window, radiator.
Bathroom
Double glazed window, bath with shower over, wash hand basin, low level wc, radiator.
Garage (4.55 x 2.31 (14'11" x 7'6"))
Up and over door, power and lighting, single glazed window.
Garden
Patio paving, various mature plants and shrubs, decorative stone borders, gated access to side.
Material Information - Wigston
Tenure Type; Freehold
EPC Rating; E
Council Tax Banding; C
Property info
Homestead Drive.Jpg View original

Homestead Drive.Jpg View original

For more information about this property, please contact
Hunters - Wigston, LE18 on +44 116 448 0345 * (local rate)
Disclaimer
Property descriptions and related information displayed on this page, with the exclusion of Running Costs data, are marketing materials provided by Hunters - Wigston, and do not constitute property particulars. Please contact Hunters - Wigston for full details and further information. The Running Costs data displayed on this page are provided by PrimeLocation to give an indication of potential running costs based on various data sources. PrimeLocation does not warrant or accept any responsibility for the accuracy or completeness of the property descriptions, related information or Running Costs data provided here.






















.png)


