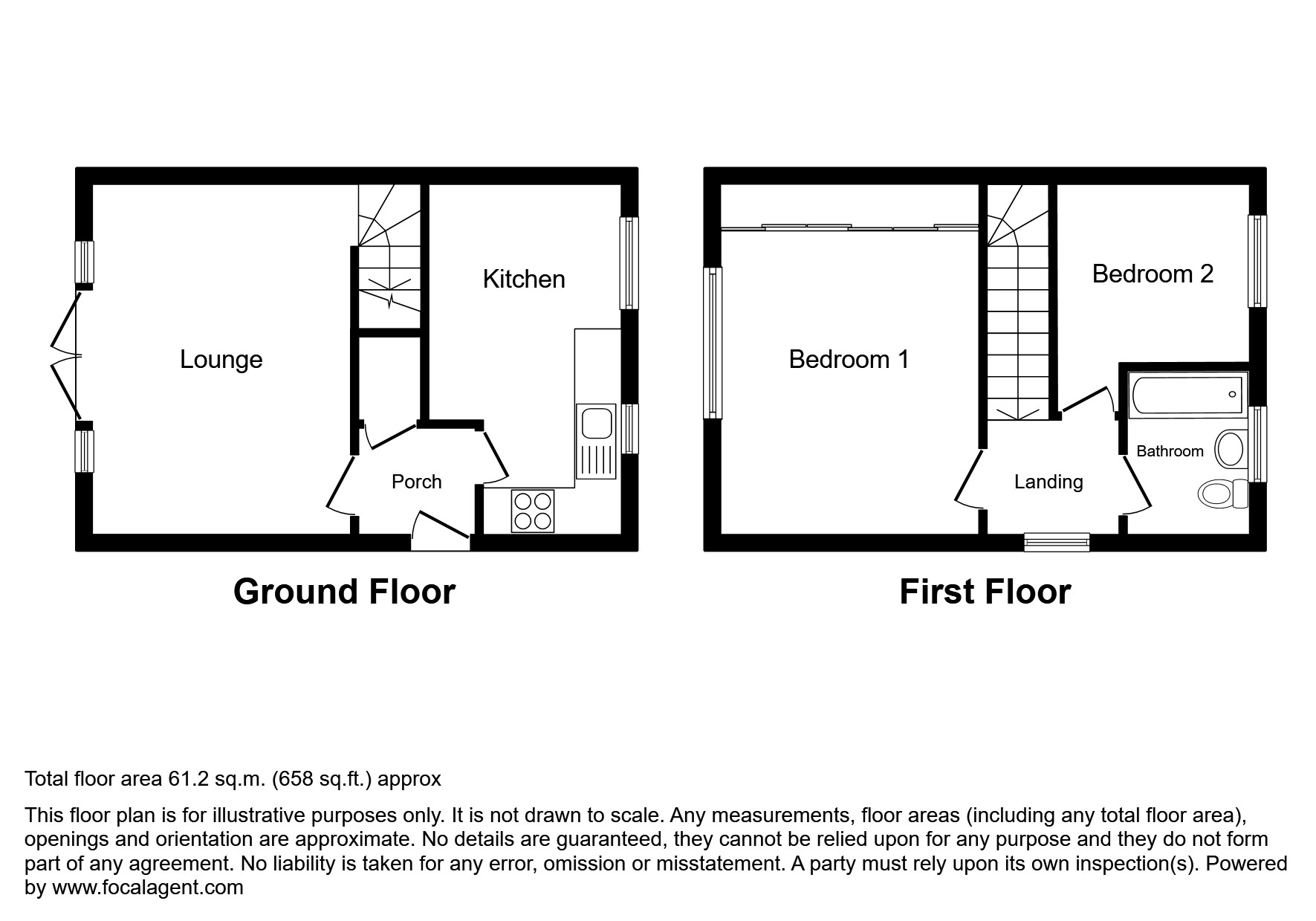Semi-detached house for sale in Sandringham Road, Leicester LE2
* Calls to this number will be recorded for quality, compliance and training purposes.
Property features
- Immaculate two bedroom home
- Modern interior throughout
- Recently renovated family bathroom
- Driveway for 2+ cars
- Spacious suntrap of a garden
- Detached garage
- Fantastic local amenities
- Large master bedroom with built-in wardrobes
Property description
Presenting an impeccably maintained semi-detached residence, enhanced by the benefits of efficient gas central heating and UPVC double glazing. Nestled in the tranquil and sought-after locale of Glen Parva, this property boasts a serene living experience. The interior comprises an inviting entrance hall, a thoughtfully designed kitchen diner, and a spacious lounge on the ground floor. The first floor hosts two bedrooms and a well-appointed bathroom. The residence has undergone meticulous refurbishment to the highest standards, highlighted by a new heating system and stylish chrome light switches and power points.
Ground Floor
Entrance Hall:
Welcoming you with a built-in cloaks cupboard, this space also features a telephone point and a fitted radiator.
Fitted Kitchen Diner - 10'2" x 15'11":
This kitchen diner impresses with a comprehensive setup, featuring an array of base and wall units crowned with a roll-edged work surface and inset sink unit. The kitchen accommodates appliances like a washing machine and fridge freezer. An integral electric oven and gas hob with an extractor above are included. Two windows grace the front elevation, while a radiator adds to the comfort.
Lounge - 15'1" x 11'2":
The lounge exudes comfort with a feature fireplace. Stairs leading to the first floor are located here. The room is equipped with TV and telephone points, and a fitted radiator. Patio doors open to the rear elevation, connecting the indoor space with the outdoors.
First Floor
Stairs and Landing:
The landing area features a side-facing window and a loft hatch for access.
Bedroom One - 12'11" x 11'0":
This bedroom is adorned with fitted furniture, boasting three double wardrobes and a shelving unit. A window to the rear elevation allows natural light. TV and telephone points are in place, and a radiator provides comfort.
Bedroom Two - 10'5" x 7'10":
Offering versatility, this room includes a built-in cupboard and a fitted radiator. A window graces the front elevation.
Bathroom - 7'1" x 7'0":
The bathroom showcases a white suite featuring a pedestal wash hand basin, WC, and a panel bath with a shower overhead. Tiled walls complement the setup. A fitted radiator and a front-facing window complete the space.
This meticulously presented property epitomizes comfort and style, offering an opportunity to embrace a refined living experience in a coveted location.
Outside
Outside, the property offers substantial off-road parking through a sizeable driveway and detached garage. The enclosed rear garden presents a delightful ensemble of a decked patio, well-kept lawns, and bordered areas.
Property Ownership Information
Tenure
Freehold
Council Tax Band
B
Disclaimer For Virtual Viewings
Some or all information pertaining to this property may have been provided solely by the vendor, and although we always make every effort to verify the information provided to us, we strongly advise you to make further enquiries before continuing.
If you book a viewing or make an offer on a property that has had its valuation conducted virtually, you are doing so under the knowledge that this information may have been provided solely by the vendor, and that we may not have been able to access the premises to confirm the information or test any equipment. We therefore strongly advise you to make further enquiries before completing your purchase of the property to ensure you are happy with all the information provided.
Property info
For more information about this property, please contact
Purplebricks, Head Office, B90 on +44 24 7511 8874 * (local rate)
Disclaimer
Property descriptions and related information displayed on this page, with the exclusion of Running Costs data, are marketing materials provided by Purplebricks, Head Office, and do not constitute property particulars. Please contact Purplebricks, Head Office for full details and further information. The Running Costs data displayed on this page are provided by PrimeLocation to give an indication of potential running costs based on various data sources. PrimeLocation does not warrant or accept any responsibility for the accuracy or completeness of the property descriptions, related information or Running Costs data provided here.






















.png)


