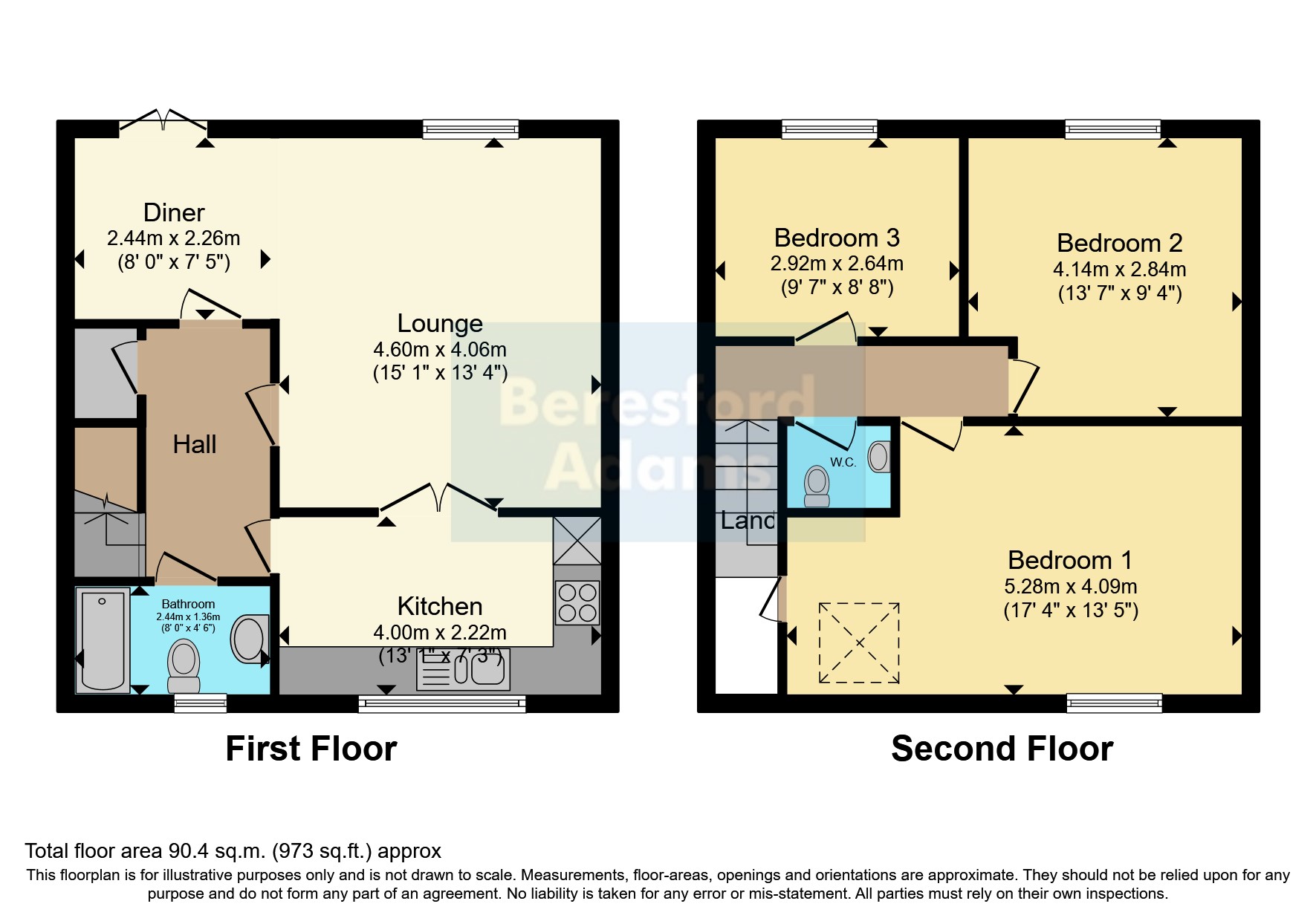Maisonette for sale in Erw Gron, Bethesda, Gwynedd LL57
* Calls to this number will be recorded for quality, compliance and training purposes.
Utilities and more details
Property description
Part of the uk's big open house event 28th & 29th September. Call for viewing arrangements.
An opportunity to acquire this Impressive maisonette apartment in both size and presentation spaced over the two top floors, this apartment is highly recommended for an internal viewing.
The property has well laid out accommodation over two floors, comprising of entrance hallway, lounge diner, with balcony, fully fitted kitchen breakfast room, beautifully re fitted bathroom, three bedrooms and a separate w.c. The property benefits from having a gas central heating system, double glazing, off road parking, communal gardens and lovely views of the Ogwen River and the Snowdonia Mountains. The property is also conveniently located for all the general amenities of lower Bethesda, close to primary and secondary schools,
The property also has excellent road links on the A55 to Anglesey, Llandudno and Chester and very convenient for the local hospital.
Article 4 If you wish to use this property as a holiday home or a holiday lettings business then planning permission will be required for change of use.
Entrance
Double glazed door leading through into communal hall and stairs up to main doorway.
Entrance Hall
Coved ceiling, v notch laminate flooring, telephone point, stairs up to first floor with stair lift and fire doors off to:
Bathroom
Impressive luxury bathroom suite in white with ceramic tiled panelled bath with glazed shower screen over and mixer shower, display alcoves, bidet with mixer tap, low suite WC, contemporary wash bowl effect vanity hand wash basin with mixer tap and fitted automatic lit mirror unit, recessed halogen downlighters, heated towel rail, fully tiled to walls and floor in porcelain and double glazed window with Georgian bar detailing.
Lounge
6.4m (max) x 4.1m (min) x 4.57m - Contemporary style electric fire with pebble detailing and fire surround, coved ceiling, two radiators, television aerial point and double glazed window overlooking the rear garden and Ogwen River.
Dining Area
V notch laminate floor, double glazed patio doors from which there are beautiful views over the Ogwen River and doors onto a decked balcony with wrought iron balustrade, from which there impressive views of the Ogwen River.
Kitchen
Wide range of fitted wall, drawer and base units with glazed display cupboards and coordinating cornices with under unit lighting and dark roll top work surfaces over with inset one a half bowl sink unit with mixer tap, inset halogen hob with stainless steel chimney extractor hood above, built in eye level double oven, integral tumble dryer, integral dishwasher, plumbing for washing machine, plumbing for American style fridge/freezer, ceramic tiled splashback, wall mounted gas central heating boiler, double glazed window with Georgian bar detailing, v notch effect laminate floor and radiator.
Landing
Loft access and doors off to:
WC
Modern white suite comprising hand wash basin with ceramic tiled splashback, low suite WC, radiator, v notch effect laminate floor and extractor fan.
Bedroom One (4.14m x 5.3m)
Double glazed window with Georgian bar detailing and views up to Gerlan and the Carneddi mountain range, second double glazed Velux style window with views up to the Carneddi mountain range, oak block floor, built in wardrobe and radiator.
Bedroom Two (3.73m x 4.11m)
Double glazed window with Georgian bar detailing from which there are lovely views over the Ogwen River as well as mountain views up to the Snowdonia mountain range, laminate floor and radiator.
Bedroom Three (3.05m x 2.74m)
Double glazed window with Georgian bar detailing with views of the Ogwen Valley and Snowdonia mountain range, radiator and laminate floor.
Externally
To the front of the property there is a designated off roar parking. To the rear of the property there are established rear patio gardens, from which there are beautiful views of the Ogwen River. The gardens are a nice mix between raised flagged patio areas and established flower and shrub beds. The garden is enclosed by dry stone walling.
Property info
For more information about this property, please contact
Beresford Adams - Bangor Sales, LL57 on +44 1248 308913 * (local rate)
Disclaimer
Property descriptions and related information displayed on this page, with the exclusion of Running Costs data, are marketing materials provided by Beresford Adams - Bangor Sales, and do not constitute property particulars. Please contact Beresford Adams - Bangor Sales for full details and further information. The Running Costs data displayed on this page are provided by PrimeLocation to give an indication of potential running costs based on various data sources. PrimeLocation does not warrant or accept any responsibility for the accuracy or completeness of the property descriptions, related information or Running Costs data provided here.































.png)
