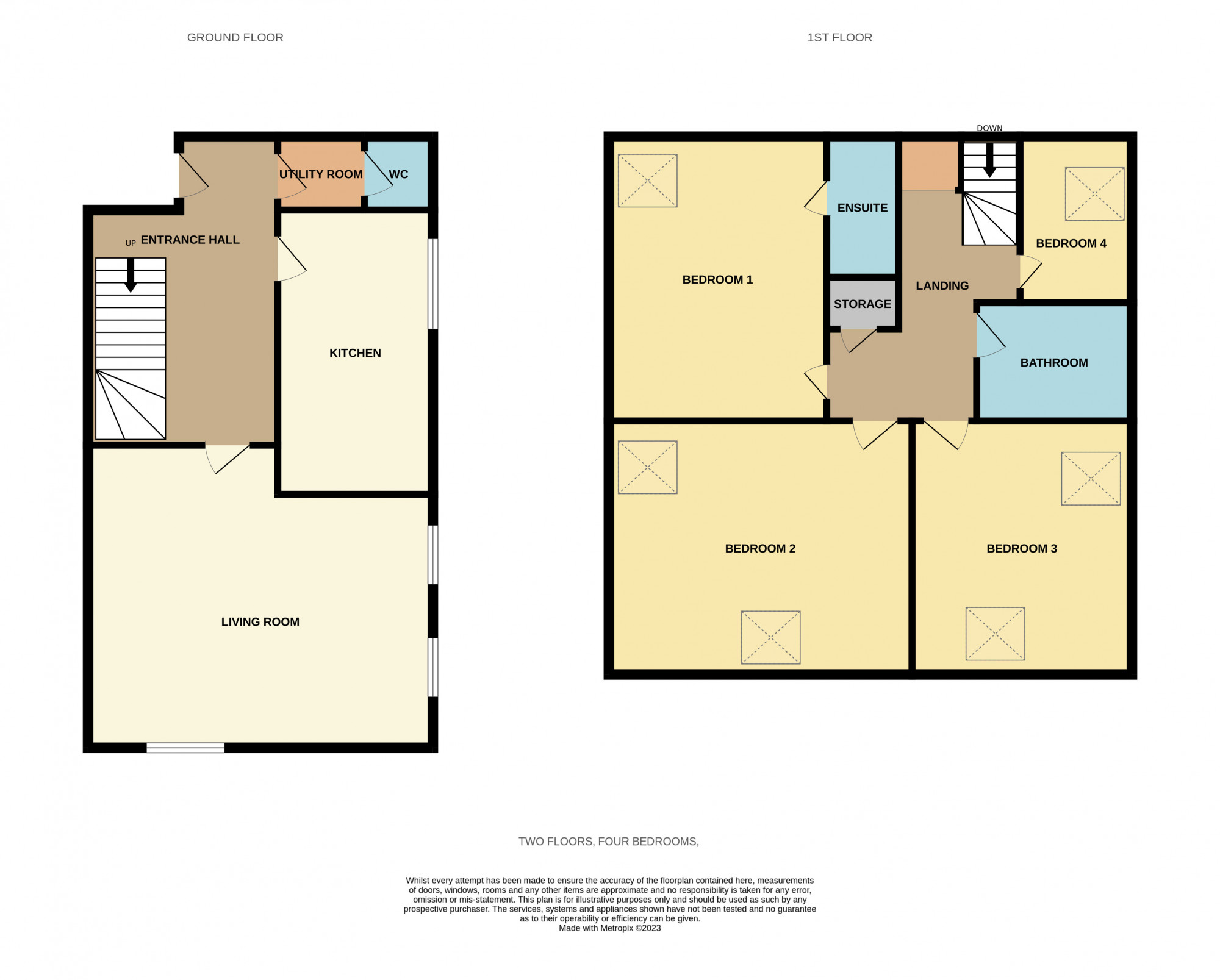Flat for sale in The Cedars, 45 Brighton Road, Rhyl LL18
* Calls to this number will be recorded for quality, compliance and training purposes.
Property features
- Close to public transport
- En suite
- Fitted Kitchen
- Guest cloakroom
- Shops and amenities nearby
- Communal Garden
- Viewing Highly Recommended
- Local for Schools
- Parking
- Bathroom
- Kitchen
- Downstairs W/C
- Popular Residential Area
- Four Bedrooms
- Available Now
- Living Room
- Close to amenities
- Apartment
- Walking distance to town centre
- Close to Promenade
Property description
Elwy is pleased to market for sale a spacious and well presented four bedroom duplex apartment close to Rhyl Town Centre. Boasting well kept communal gardens, allocated parking spaces and situated behind electric gates.
Through the communal door and up to the first floor you have the entrance for Ogwen; once inside you are greeted with a spacious hallway with bespoke built-in storage, modern fitted kitchen, utility with cloakroom, spacious living room with dining area, four double bedrooms; the master with en-suite and family bathroom.
Externally the property boasts two allocated parking spaces and well kept communal gardens.
EPC - B
Council Tax Band - D
Tenure: Leasehold. Granted in 2007 for 125 years
Ground Rent and Maintenance £72 per month
Entrance
Entrance which leads into a spacious hallway. Custom made fitted under stairs cupboards for useful storage. Radiator and power points. Stairs leading to the first floor.
Living Room (7.55m x 5.06m)
Spacious Living with double aspect windows to the rear and side of the property. Radiator, TV aerial point and power points.
Kitchen (4.72m x 2.18m)
Modern fitted kitchen with a range of wall and base units and complementary granite worktop over. Inset sink with mixer tap. Integral dishwasher and microwave. Range cooker with five burner gas hob and double oven with extractor overhead. Window to the rear of the property. Wood effect floor.
Utility
Void for fridge freezer and washing machine. Tiled floor. Entry to downstairs cloakroom.
Cloakroom
Two piece suite comprising of low level flush toilet and wall mounted sink.
Landing
Spacious landing leading to the four bedrooms, family bathroom and storage cupboard. With radiator, power points and reading corner with a skylight above.
Bedroom One (5.11m x 4.53m)
Double bedroom with large style velux window to the front of the property. Radiator, TV aerial point and power points.
Ensuite
Modern three piece suite comprising of shower cubicle, pedestal sink and low level flush toilet. Stainless steel ladder radiator. Tiled splash back and tiled floor.
Bedroom Two (5.15m x 4.41m)
Double bedroom with dual aspect windows to the front and side of the property. Radiator, TV aerial point and power points.
Bedroom Three (5.15m x 4.42m)
Double bedroom with dual aspect windows to front rear and side of the property. Radiator, TV aerial point and power points. Storage cupboard.
Bedroom Four (3.30m x 2.85m)
Window to the rear of the property, radiator, TV aerial point and power points.
Family Bathroom (3.44m x 1.95m)
Modern four piece suite comprising of bath, large shower cubicle, pedestal sink and low level flush toilet. Part tiled walls. Heated chrome towel rail. Wood effect floor.
Outside
Two allocated parking spaces accessed by electric gates . Well kept communal gardens.
For more information about this property, please contact
Elwy Estates, LL18 on +44 1745 400865 * (local rate)
Disclaimer
Property descriptions and related information displayed on this page, with the exclusion of Running Costs data, are marketing materials provided by Elwy Estates, and do not constitute property particulars. Please contact Elwy Estates for full details and further information. The Running Costs data displayed on this page are provided by PrimeLocation to give an indication of potential running costs based on various data sources. PrimeLocation does not warrant or accept any responsibility for the accuracy or completeness of the property descriptions, related information or Running Costs data provided here.


















.png)

