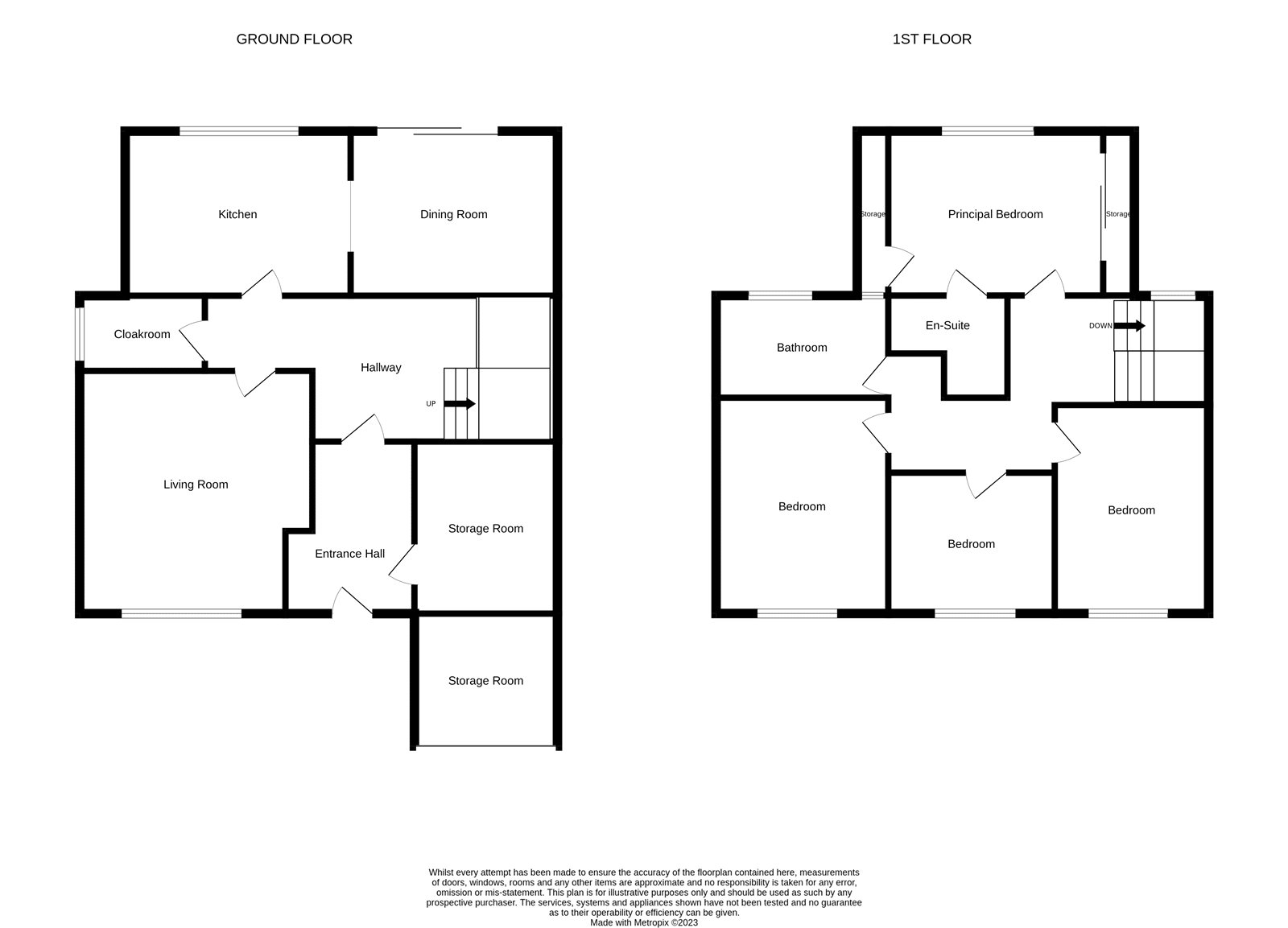Detached house for sale in Shop Road, Little Bromley, Manningtree, Essex CO11
* Calls to this number will be recorded for quality, compliance and training purposes.
Property features
- No onward chain
- Semi-rural location
- Detached family home
- Two reception rooms
- Kitchen and cloakroom
- Large storage room
- Principal bedroom with ensuite
- Three further bedrooms
- Gardens and off-road parking
Property description
Enjoying a delightful semi-rural position in the village of Little Bromley, this detached family home offers accommodation comprising two reception rooms, kitchen, cloakroom, principal bedroom with ensuite, three further bedrooms and a family bathroom. The property also benefits from a large store, off-road parking, gardens and field views to the front. No onward chain.
This delightful family home is located in a wonderfully semi-rural location. The property is set back from the road and approached via a block-paved drive, which provides off-road parking for several vehicles.
A charming open veranda provides shelter as the visitor arrives at the entrance door.
Once inside, a spacious hallway provides space in which to greet guests before moving through to the main, immaculately presented, living accommodation.
The living room benefits from a charming bow window, which accentuates the field views to the front of the property - with the room itself offering a warm ambience in which to relax at the end of a busy day.
The kitchen is presented in contemporary style, with sleek, charcoal cabinetry and provides plenty of room for food preparation.
For those who enjoy formal dining, a dedicated dining room - with direct access onto the garden - is adjacent to the kitchen.
A fully tiled cloakroom and storage room complete the ground floor accommodation.
On the first floor, the principal bedroom benefits from its own ensuite shower room - whilst the remaining three bedrooms share use of the family bathroom.
To the rear of the property, the garden commences with a patio, ideal for outside dining during the warmer months. The remainder of the garden is mainly laid to lawn, with well-stocked herbaceous borders providing seasonal interest.<br /><br />
Entrance Hall
Partially glazed entrance door. Dado rail. Tiled floor. Door through to additional hallway with stairs to first floor, radiator and wood-laminate flooring.
Cloakroom (2.29m x 1.2m (7' 6" x 3' 11"))
Window, with obscured glass, to side aspect. Wash-hand basin with storage under. Low-level WC. Upright towel radiator. Fully tiled.
Living Room (4.01m x 4m (13' 2" x 13' 1"))
Bow window to front aspect. Radiator. Dado rail. Wood-laminate flooring.
Kitchen (3.68m x 3.05m (12' 1" x 10' 0"))
Dual aspect room with windows to side and rear. Matching wall and base units. Built-in double electric oven. Inset electric hob, with extractor over. Tiled splashback. Stainless steel sink and drainer with mixer-tap. Integrated fridge and freezer. Space for washing machine. Space for tumble dryer. Door to side aspect. Tiled floor. Opening to dining room.
Dining Room (3.68m x 3.05m (12' 1" x 10' 0"))
Window to side aspect. Dado rail. Radiator. Tiled floor. Sliding patio doors to rear.
Storage Room (3.28m x 2.8m (10' 9" x 9' 2"))
Floor-standing oil-fired boiler. Power and light connected.
Landing (2.82m x 2.77m (9' 3" x 9' 1"))
Window to rear aspect. Detailed porthole window to side aspect. L shaped. Dado rail. Loft access. Radiator.
Principal Bedroom (3.07m x 3.05m (10' 1" x 10' 0"))
Window to rear aspect. Built-in wardrobes with sliding doors. Cupboard containing hot-water cylinder. Radiator.
Ensuite (1.9m x 0.79m (6' 3" x 2' 7"))
Shower cubicle, with electric shower. Vanity wash-hand basin. Low-level WC. Electric heated towel rail. Dimplex wall-mounted electric heater. Fully tiled. Extractor fan. Tiled floor.
Bedroom (3.1m x 3m (10' 2" x 9' 10"))
Window to front aspect. Radiator.
Bedroom (2.82m x 2.13m (9' 3" x 7' 0"))
Window to front aspect. Radiator.
Bedroom (3.12m x 2.54m (10' 3" x 8' 4"))
Window to front aspect. Radiator.
Family Bathroom (2.44m x 1.73m (8' 0" x 5' 8"))
Window, with obscured glass, to rear aspect. Panelled bath with jets and mains-shower over. Shower screen. Vanity wash-hand basin, with storage under. Concealed low-level WC. Upright towel radiator. Fully tiled. Wall-mounted electric heater. Extractor fan. Tiled floor.
Store (2.87m x 2.29m (9' 5" x 7' 6"))
Front part of what was previously the garage provides excellent storage - especially for a motorcycle or bikes in general.
Outside
To the front of the property is a block-paved driveway, which provides off-road parking for several vehicles. Electric point. Side gate to rear.
To the rear of the property, the garden is enclosed by panel fencing and commences with a block-paved patio. Mainly laid to lawn with herbaceous borders. Shed. Double electric socket. Oil tank to side. Outside tap.
Services
We understand mains electricity, water and drainage are supplied to the property.
Broadband And Mobile Availability
Broadband and Mobile Data supplied by Ofcom Mobile and Broadband Checker.
Broadband: At time of writing there is Standard and Ultrafast broadband availability. Mobile: At time of writing there is EE, O2 and Three mobile availability.
Agents Note
The property had an array of solar panels fitted in July 2023.
Property info
For more information about this property, please contact
Kingsleigh Residential, CO7 on +44 1206 988978 * (local rate)
Disclaimer
Property descriptions and related information displayed on this page, with the exclusion of Running Costs data, are marketing materials provided by Kingsleigh Residential, and do not constitute property particulars. Please contact Kingsleigh Residential for full details and further information. The Running Costs data displayed on this page are provided by PrimeLocation to give an indication of potential running costs based on various data sources. PrimeLocation does not warrant or accept any responsibility for the accuracy or completeness of the property descriptions, related information or Running Costs data provided here.
































.png)

