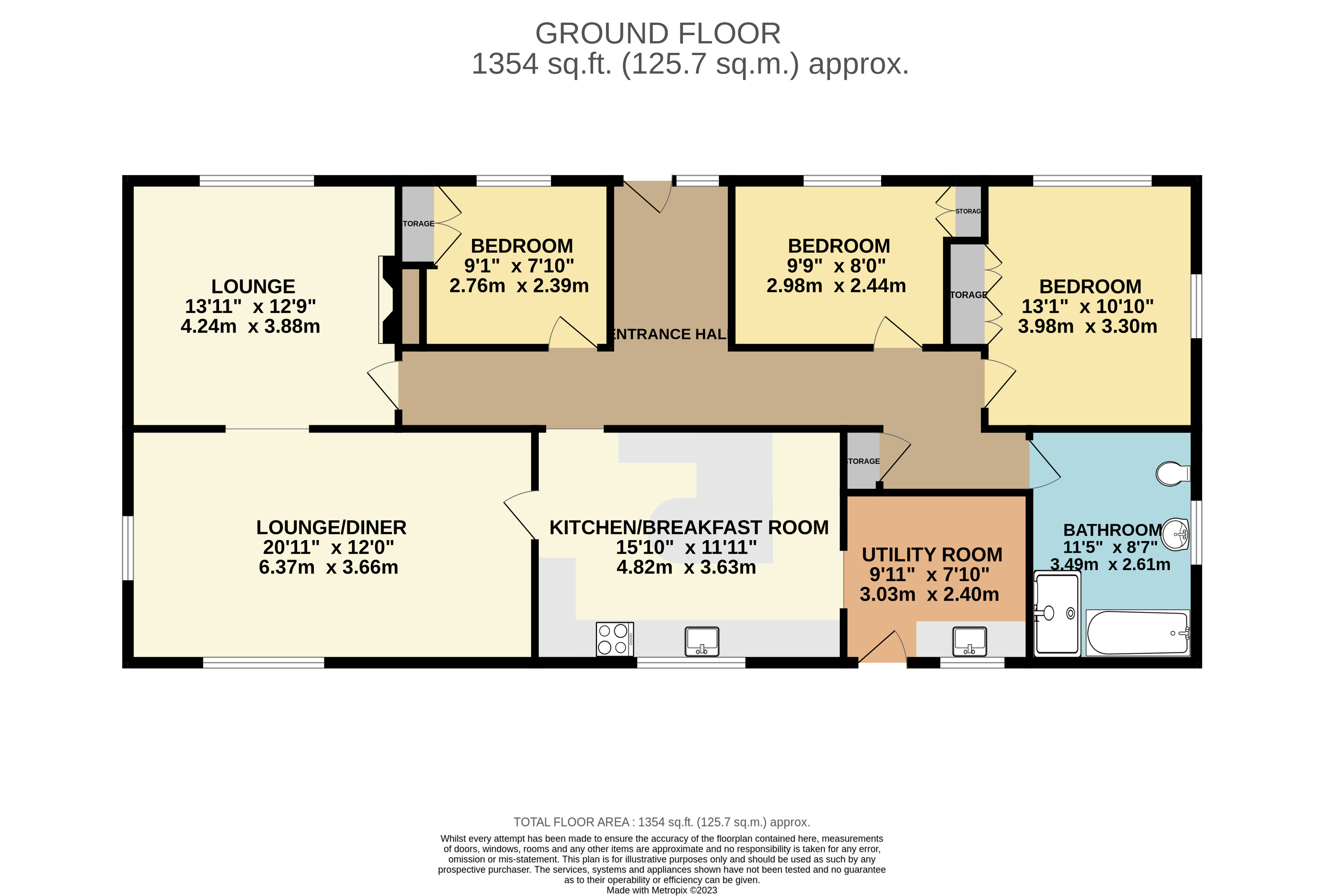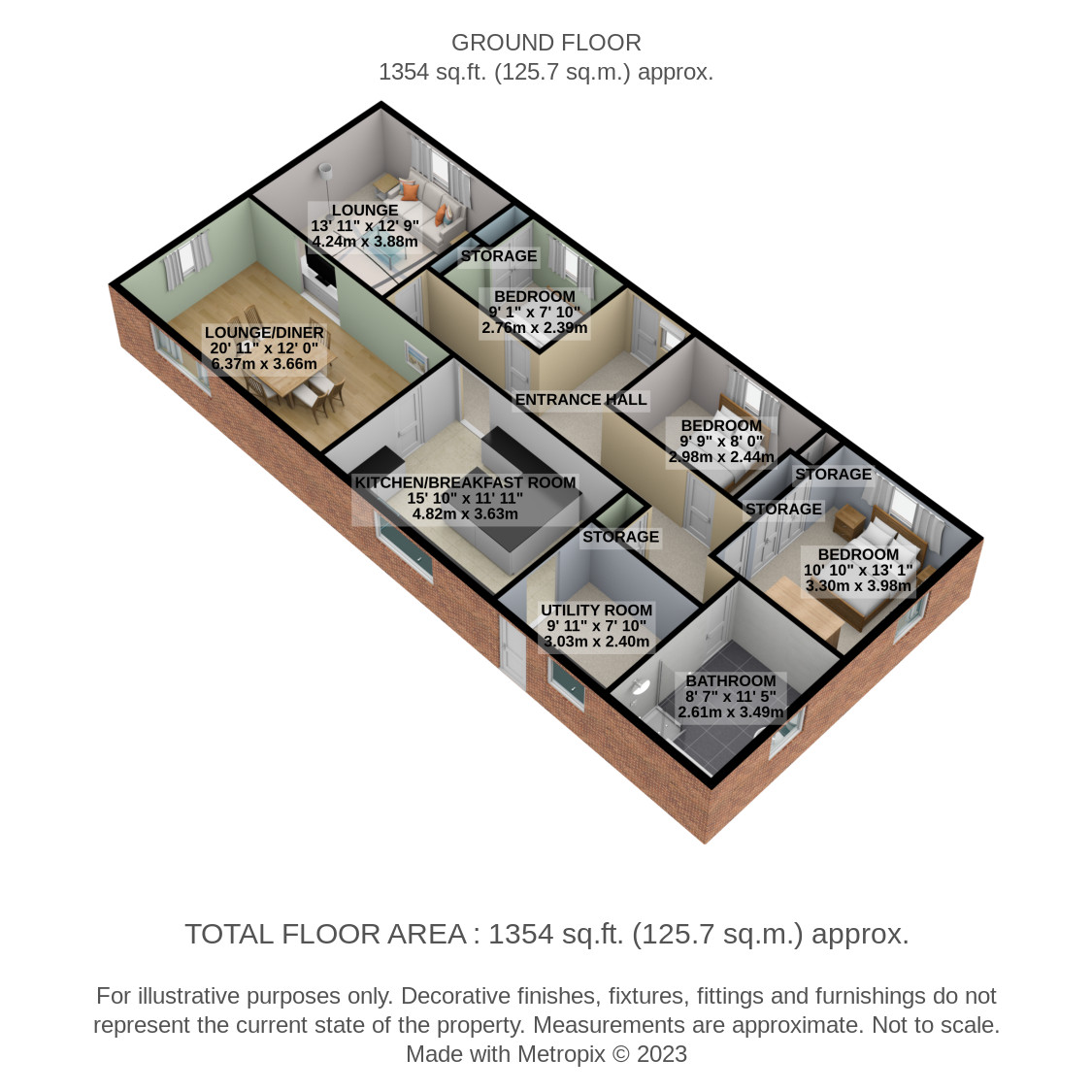Detached bungalow for sale in Willow Bridge Lane, Braithwaite, Doncaster DN7
* Calls to this number will be recorded for quality, compliance and training purposes.
Property features
- Detached Bungalow
- Rural Village Location
- Three Bedrooms
- Large Gardens
- Driveway & Storage Garage
- Two Reception Rooms
- Bathroom With Separate Shower
- Spacious Kitchen/Breakfast Area
- ***agricultural tie***
- Viewings Via Appointment Only
Property description
Fantastic rural village location, situated in A large plot this three bedroom detached bungalow provides potential. A viewing of this property is highly recommended, with spacious accommodation throughout, two large reception rooms and must be seen to be fully appreciated. The bungalow on Willow Bridge Lane in Braithwaite briefly comprises of entrance hallway, living room with feature fireplace, separate living/dining room, kitchen/breakfast room, large utility room, three spacious bedrooms, bathroom, storage garage, surrounding lawned gardens and off street parking via the double gates. Rare opportunity.
Fantastic rural village location, situated in A large plot this three bedroom detached bungalow provides potential. A viewing of this property is highly recommended, with spacious accommodation throughout, two large reception rooms and must be seen to be fully appreciated. The bungalow on Willow Bridge Lane in Braithwaite briefly comprises of entrance hallway, living room with feature fireplace, separate living/dining room, kitchen/breakfast room, large utility room, three spacious bedrooms, bathroom, storage garage, surrounding lawned gardens and off street parking via the double gates. Rare opportunity.
Entrance hall 6' 9" x 10' 5" (2.07m x 3.20m) The front facing door leads to the entrance hallway with front facing single glazed frosted window, two radiators, coving to the ceiling, storage cupboard and provides access to all accommodation.
Living room 13' 10" x 12' 8" (4.24m x 3.88m) Beautiful bright reception room with feature fireplace/stone surround, front facing double glazed window, coving to the ceiling and open access to the living/dining room.
Living/dining room 20' 10" x 12' 0" (6.37m x 3.66m) Fantastic reception room overlooking the rear gardens via the side/rear facing double glazed windows, radiator and door to the kitchen.
Kitchen/breakfast room 15' 9" x 11' 10" (4.82m x 3.63m) Spacious breakfast kitchen, with central table/breakfast bar, a range of fitted units at both eye and base level, work surfaces incorporating a single bowl sink with drainer, space for a fridge/freezer, space for an electric cooker/hob, radiator, coving, rear facing double glazed window and open access to the utility room.
Utility room 9' 11" x 7' 10" (3.03m x 2.40m) Useful utility room with further base units, work surface incorporating a single bowl sink, plumbing for a washing machine, upvc door to the garden, rear facing double glazed window, radiator and floor mounted boiler unit.
Bedroom 10' 9" x 13' 0" (3.30m x 3.98m) Great double bedroom with front facing double glazed window, side facing double glazed window, radiator, coving and fitted wardrobe.
Bedroom 9' 9" x 8' 0" (2.98m x 2.44m) Positioned at the front of the property with fitted storage cupboard, front facing double glazed window, radiator and coving.
Bedroom 9' 0" x 7' 10" (2.76m x 2.39m) Single bedroom with fitted wardrobe/storage, front facing double glazed window and a radiator.
Bathroom 8' 6" x 11' 5" (2.61m x 3.49m) Spacious bathroom with separate shower cubicle, electric shower unit, bath, low flush WC, wash hand basin, mirrored cabinet, radiator, towel radiator, shaving point, partially tiled walls and side facing double glazed frosted window.
Front garden & driveway Double gates lead to the driveway providing off street parking, central lawn with hedge to the front and fence to the side.
Storage garage Currently utilised for storage with a single door to the front and side for access and front/side facing single glazed windows.
Rear garden Lawned area with partial fence enclosure and the oil tank is situated to the rear of the storage garage.
Notes **The property is sold with an agricultural tie and if a mortgage is required please discuss with an advisor whether it is possible to purchase prior to viewing**
**The heating system is currently oil**
**Potential ongoing development of the land to the rear of the property**
Property info
For more information about this property, please contact
MJK Estate Agents, DN3 on +44 1302 977044 * (local rate)
Disclaimer
Property descriptions and related information displayed on this page, with the exclusion of Running Costs data, are marketing materials provided by MJK Estate Agents, and do not constitute property particulars. Please contact MJK Estate Agents for full details and further information. The Running Costs data displayed on this page are provided by PrimeLocation to give an indication of potential running costs based on various data sources. PrimeLocation does not warrant or accept any responsibility for the accuracy or completeness of the property descriptions, related information or Running Costs data provided here.













































.png)
