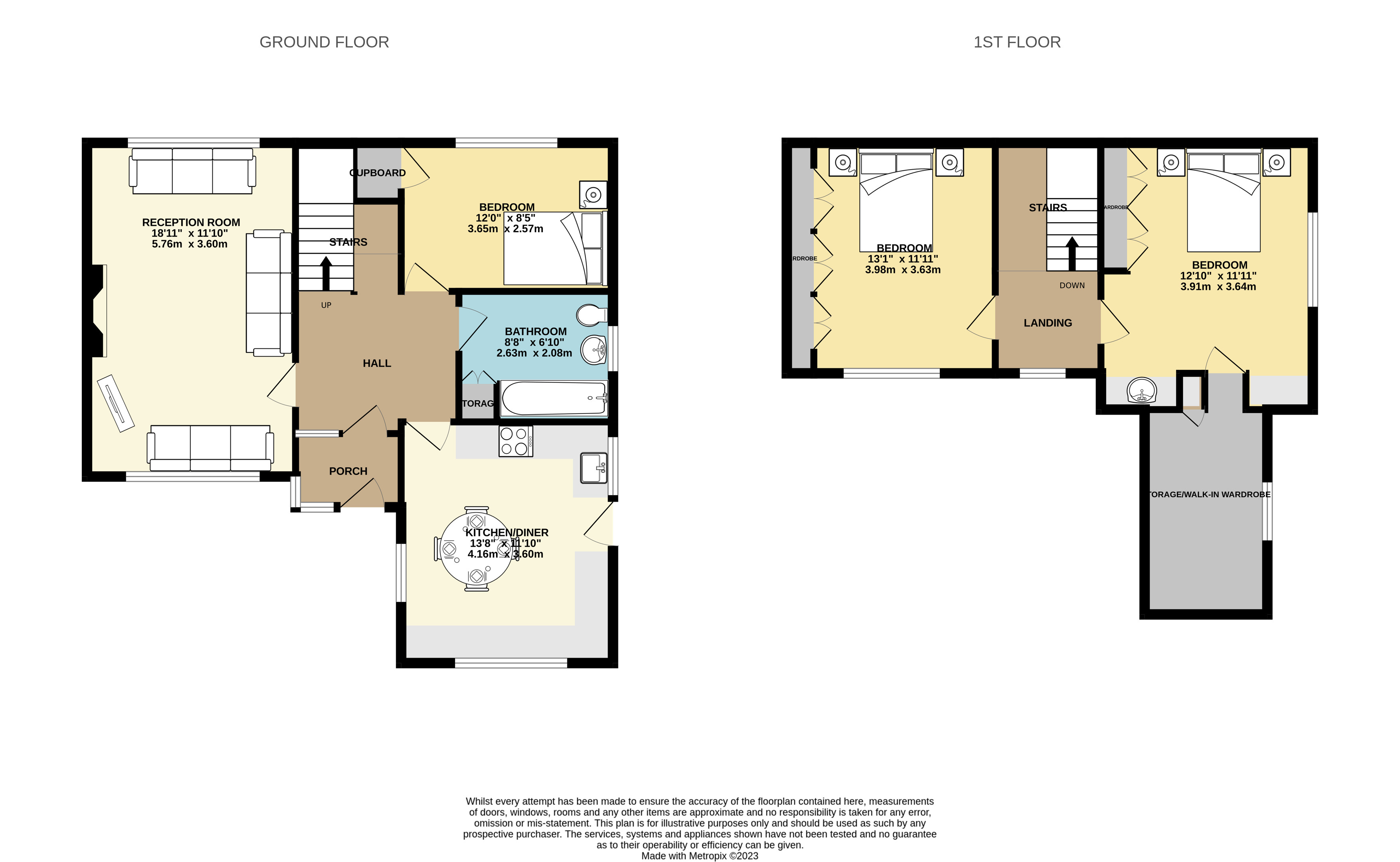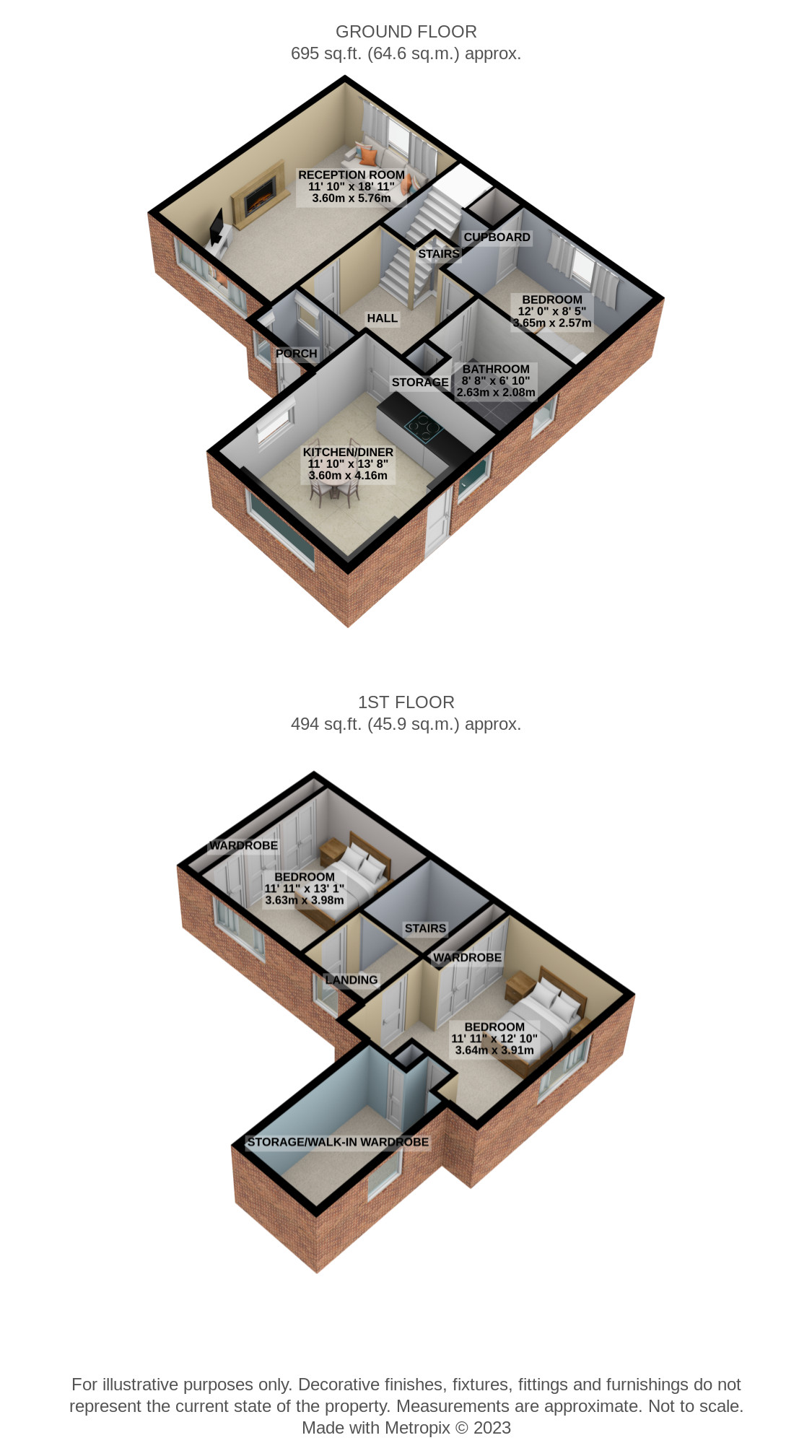Detached house for sale in High Street, Barnby Dun, Doncaster DN3
* Calls to this number will be recorded for quality, compliance and training purposes.
Property features
- Detached Property In Barnby Dun
- Three Spacious Bedrooms
- Lovely Generous Plot
- Detached Garage, Car Port & Driveway
- Rare Opportunity To Purchase
- Large Reception Room
- Nicely Presented Kitchen/Diner
- Two First Floor Bedrooms With Walk-In Storage Cupboard
- Viewings Are Via Appointment Only
- Available With No Upward Chain
Property description
Rare opportunity to purchase A beautiful detached home on A large plot within barnby dun. This fabulous property offers excellent spacious accommodation over two floors. A unique family home that simply must be viewed to be fully appreciated and the sought after village location sells itself, with canal/countryside walks just on the doorstep. In brief it comprises of entrance porch, entrance hallway, lounge, kitchen/diner, ground floor bedroom, bathroom, stairs, first floor landing, two bedrooms, storage cupboard/walk-in wardrobe, front/side/rear gardens, car port, oversize garage with storage room and attached conservatory. Viewings are A must.
Rare opportunity to purchase A beautiful detached home on A large plot within barnby dun. This fabulous property offers excellent spacious accommodation over two floors. A unique family home that simply must be viewed to be fully appreciated and the sought after village location sells itself, with canal/countryside walks just on the doorstep. In brief it comprises of entrance porch, entrance hallway, lounge, kitchen/diner, ground floor bedroom, bathroom, stairs, first floor landing, two bedrooms, storage cupboard/walk-in wardrobe, front/side/rear gardens, car port, oversize garage with storage room and attached conservatory. Viewings are A must.
Entrance porch 5' 1" x 4' 2" (1.56m x 1.28m) The front facing double glazed frosted door leads to the entrance porch with front/side facing double glazed windows and further access door to the hallway.
Hallway Front facing single glazed door to the porch, front facing single glazed window, stairs to the first floor landing, radiator and alarm system.
Living room 11' 9" x 18' 10" (3.60m x 5.76m) Wonderful bright reception room with front/rear facing double glazed windows, radiator, coving to the ceiling and coal effect gas fire with a feature decorative surround.
Kitchen/diner 11' 9" x 13' 7" (3.60m x 4.16m) Nicely presented kitchen with a range of fitted units at both eye and base level, work surfaces incorporating a single bowl sink with drainer unit, four ring electric hob, extractor hood above, electric oven, partially tiled walls, space for a fridge, plumbing for a washing machine, side facing double glazed frosted door to the patio, two side facing double glazed windows, front facing double glazed window, radiator, tiled flooring and partial wood panelling.
Ground floor bedroom 11' 11" x 8' 5" (3.65m x 2.57m) Overlooking the rear garden via the rear facing double glazed window, radiator, coving and storage cupboard beneath the stairs.
Bathroom 8' 7" x 6' 9" (2.63m x 2.08m) Benefitting from a three piece suite comprising of a low flush WC, wash hand basin, bath, tiled flooring, tiled walls, wood panelled ceiling, radiator and a side facing double glazed frosted window.
Stairs Leading from the hallway to the first floor landing.
Bedroom 11' 10" x 12' 9" (3.61m x 3.91m) Beautiful bedroom with side facing double glazed window, radiator, door to the storage/walk-in wardrobe, fitted storage with wash basin and a loft access point.
Storage/walk-in wardrobe 6' 11" x 10' 6" (2.12m x 3.22m) Accessed from the bedroom with storage cupboard, radiator, loft access point and side facing double glazed window.
Bedroom 11' 10" x 13' 0" (3.63m x 3.98m) Further spacious double bedroom with fitted wardrobes/drawers, radiator and front facing double glazed window.
Front garden Beautiful landscaped garden with large lawned area on a corner plot, surrounding shrub/flower beds, side access to the driveway and small border wall enclosing the garden.
Rear garden & driveway The driveway has double gated access from the side and provides paved off street parking for 2/3 cars. Further small lawed area with shrub beds and access to the garage/car port.
Car port & garage Oversize garage with car port attached, small conservatory also attached to the side of the garage, rear storage building attached to the rear of the garage and the garage benefits from power points and lighting with front/side access doors.
Side garden & conservatory Enclosed paved area with gate access and provides further access to the conservatory attached to the garage measuring 1.41m x 4.13 and benefits from front/side facing double glazed windows, tiled flooring and front facing double glazed door.
Property info
For more information about this property, please contact
MJK Estate Agents, DN3 on +44 1302 977044 * (local rate)
Disclaimer
Property descriptions and related information displayed on this page, with the exclusion of Running Costs data, are marketing materials provided by MJK Estate Agents, and do not constitute property particulars. Please contact MJK Estate Agents for full details and further information. The Running Costs data displayed on this page are provided by PrimeLocation to give an indication of potential running costs based on various data sources. PrimeLocation does not warrant or accept any responsibility for the accuracy or completeness of the property descriptions, related information or Running Costs data provided here.






































.png)
