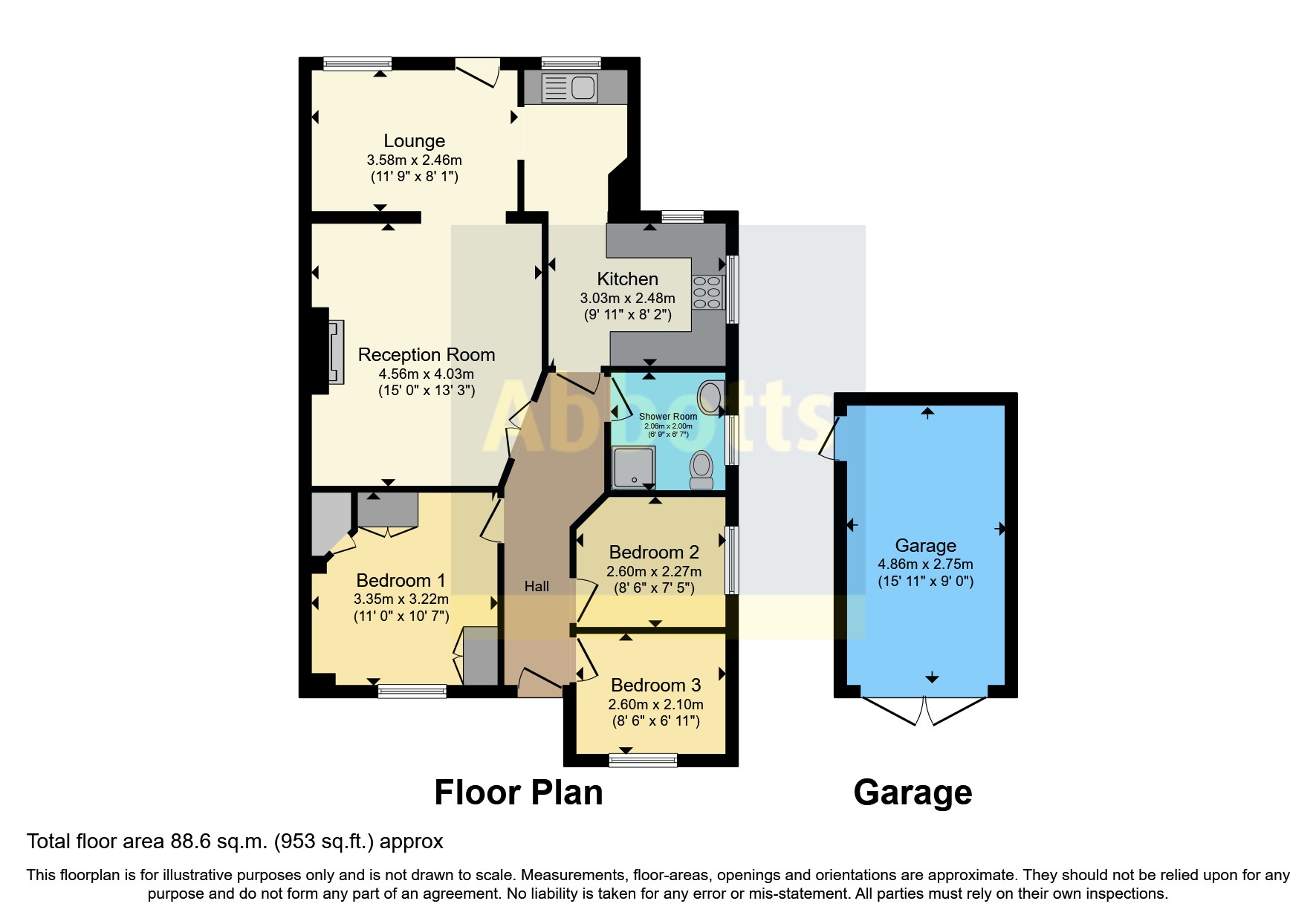Bungalow for sale in Mansted Gardens, Rochford, Essex SS4
* Calls to this number will be recorded for quality, compliance and training purposes.
Property features
- Extended Semi Detached Bungalow
- Three Versatile Bedrooms
- Lounge & Dining Rooms
- Kitchen & Utility Room
- Rear Garden With Covered Decking Area
- Garage & Driveway
- Recently Redecorated
- Solar Panels
- Close To Golden Cross Parade Shops
- No Onward Chain
Property description
Abbotts are delighted to welcome to the market this superb extended semi detached bungalow featuring ample accommodation located in a popular positon with easy access to local shops and transport services and available with no onward chain.
This excellent freehold property has been recently redecorated to provide bright internal living space comprising three bedrooms complemented by a well proportioned lounge that opens to the dining room and in turn the well presented rear garden with a covered timber decked area. The home is served by a well equipped fitted kitchen and additional utility room, plus a fitted shower room. This fantastic bungalow further benefits from a block paved front driveway providing off street parking, a garage with power connection, solar panels, gas central heating and uPVC double glazing.
Entrance Hall
UPVC Double glazed front door opening to the driveway, loft hatch, coved ceiling, laminate wood effect flooring, radiator.
Bedroom One (3.35m x 3.23m)
11' x 10'7" - UPVC Double glazed window facing the front, fitted wardrobes and over bed storage, coved ceiling, laminate wood effect flooring, radiator.
Bedroom Two (2.62m x 2.26m)
8'7" x 7'5" - UPVC Double glazed window facing the side, coved ceiling, radiator.
Bedroom Three / Study (2.6m x 2.13m)
8'6" x 7' - UPVC Double glazed window facing the front, coved ceiling, radiator.
Shower Room
Single shower enclosure, wash hand basin with a vanity unit, low level WC, heated towel rail, complementary tiled walls, tiled flooring, coved ceiling, uPVC double glazed obscure window facing the side.
Lounge (4.57m x 4.01m)
15' x 13'2" - Contemporary fireplace, laminate wood effect flooring, radiator, opening to the dining area.
Dining Room (3.58m x 2.44m)
11'9" x 8' - UPVC Double glazed windows and back door opening to the garden, coved ceiling, laminate wood effect flooring, access to the utility room and kitchen beyond.
Kitchen (3.05m x 2.46m)
Fitted wall and base level units and drawers, rolled work surfaces and matching splashbacks, circular sink with a mixer tap, waist height electric double oven, six ring gas hob with an extractor hood over, uPVC double glazed windows facing the rear and side, tiled upper walls, coved ceiling, spotlights.
Utility Room (2.44m x 1.98m)
Rolled edge work surface with matching splashback, one and a half bowl sink and drainer unit with a mixer tap and a single base level unit beneath, space for a washing machine and a dishwasher, wall mounted boiler, uPVC double glazed window facing the rear, access to the dining room.
Garden
40ft approx - Covered timber decked area to the rear of the bungalow with a balustrade and leading onto the lawn, flower beds to the borders stocked with trees and plants, shed set on a hard standing base to the rear of the garden, side gate, outside tap, personal side door to the garage.
Garage (4.93m x 2.64m)
16'2" x 8'8" - Approached by the shared driveway, double garage doors to the front, personal side door opening to the garden, window facing the side, power and lighting.
Front
A Block paved frontage provides off street parking, a shared driveway between the bungalows gives access to the garage and side access to the rear garden.
Agents Note
Council Tax - Band D
Property info
For more information about this property, please contact
Abbotts - Rochford, SS4 on +44 1702 787651 * (local rate)
Disclaimer
Property descriptions and related information displayed on this page, with the exclusion of Running Costs data, are marketing materials provided by Abbotts - Rochford, and do not constitute property particulars. Please contact Abbotts - Rochford for full details and further information. The Running Costs data displayed on this page are provided by PrimeLocation to give an indication of potential running costs based on various data sources. PrimeLocation does not warrant or accept any responsibility for the accuracy or completeness of the property descriptions, related information or Running Costs data provided here.



























.png)
