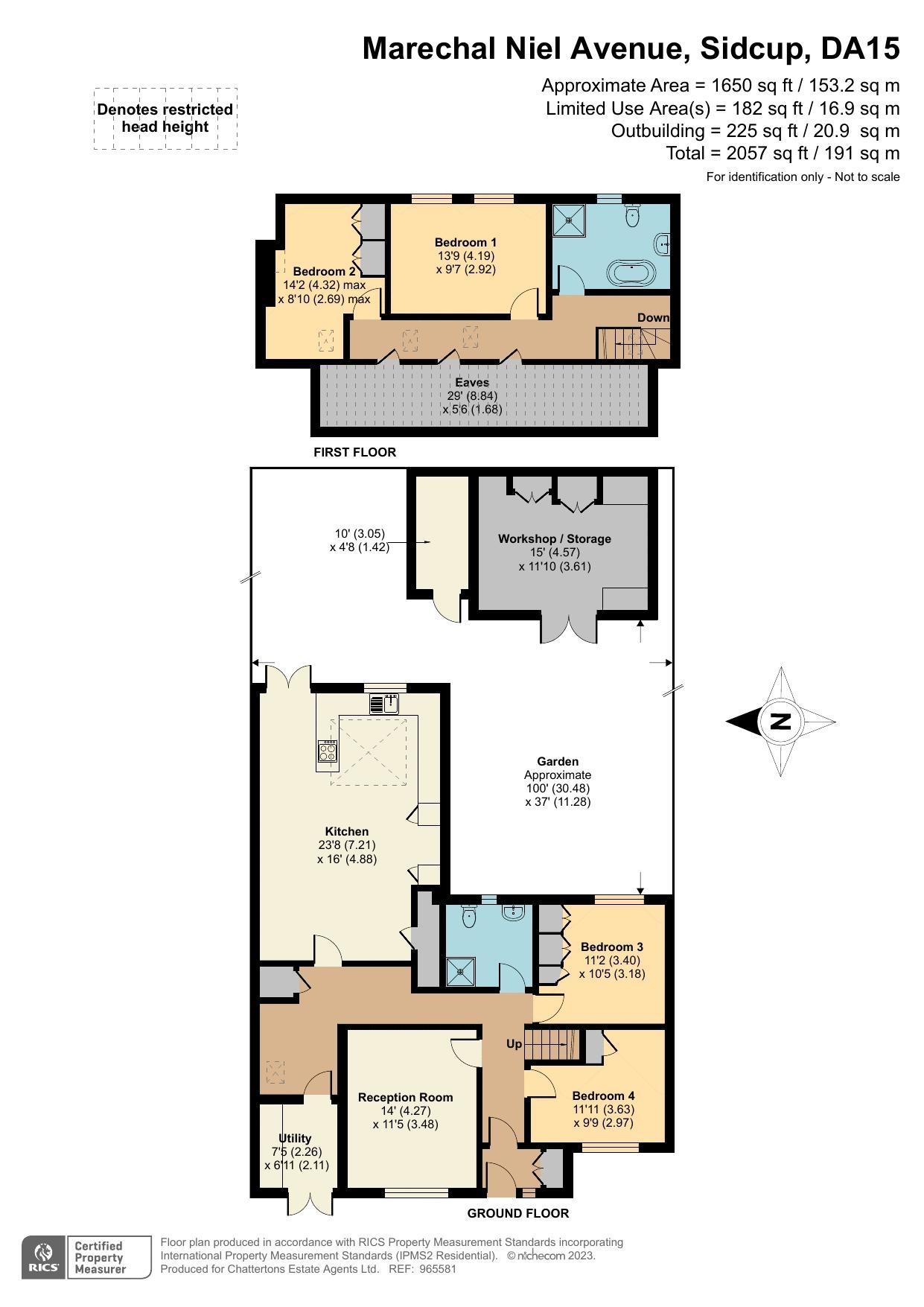Semi-detached house for sale in Marechal Niel Avenue, Sidcup DA15
* Calls to this number will be recorded for quality, compliance and training purposes.
Property features
- What three words address jukebox.sing.shuts
- Extended semi detached Bungalow
- Very large kitchen diner
- Lantern roof
- 4 double bedrooms
- 2 bathrooms
- Office space
- Immaculately presented
- Beautiful garden with Summer house
- Large driveway
Property description
Extended semi detached Bungalow, this is the dream property, presented in immaculate condition and with family size accommodation with beautiful large garden to match.
The heart of the property is the very spacious kitchen diner which is flooded with light thanks to the lantern roof and features a front row view of the garden, the kitchen is high spec and is finished with granite work surface and has space for a large dining table, the rest of the accommodation includes a lounge, office space, 4 double bedrooms and 2 bathrooms both with a high end finish.
The ground floor has a spacious hallway and the stair case with glass balustrade leads to an equally big landing with 3 skylight windows. The decoration is light and neutral and the whole property is professionally finished.
The rear garden is very large and is well stocked with neat borders and lawn complimented by a huge decked area and at the end of the garden is a large summer house which is ideal for projects or for working from home, the summer house has its own deck and features vegetable patch areas.
The front driveway offers plenty of space for multiple vehicles.
Located in a lovely neighbourhood, with local shops close at hand and also nearby to Dulverton primary school and New Eltham mainline station.
Don't just move home live the dream.
Entrance Porch
Beautiful lited glass doors, built in storage for shoes with electricity, laminate flooring
Entrance Hall
Beautiful lite glass entrance door, carpet, radiator
Lounge (14' 0'' x 11' 5'' (4.27m x 3.48m))
Double glazed window, radiator, carpet
Kitchen Diner (23' 8'' x 16' 0'' (7.21m x 4.88m))
Double glazed french doors to the garden, very large double glazed lantern roof, comprehensive range of storage solutions with granite work surface, enamel single drainer sink unit with 1.5 bowl and mixer taps, rangemaster oven with rising extractor hood with external venting, eye level microwave, american fridge freezer, miele dishwasher, built in wine cooler, larder cupboard with water softener, 2 electronic radiators, stone flooring
Bedroom 3 (11' 2'' x 10' 5'' (3.40m x 3.18m))
Double glazed window, radiator, Neville Johnson wardrobes, carpet
Bedroom 4 (11' 11'' x 9' 9'' (3.63m x 2.97m))
Double glazed window, radiator, carpet
Ground Floor Shower Room
Opaque glazed window, large shower beautifully tiled, low level wc wall hung wash hand basin with, chrome heated towel rail
Office Area
Just off the entrance hall perfect space for working from home with skylight window, radiator, carpet
Stairs To The First Floor
Turning staircase with glass balustrade, spacious landing, with 3 skylight windows, 3 eaves storage cupboards, carpet, radiator
Bedroom 1 (13' 9'' x 9' 7'' (4.19m x 2.92m))
Double glazed window and large double glazed tilt and turn window, radiator, carpet
Bedroom 2 (14' 2'' x 8' 10'' (4.31m x 2.69m))
Double glazed window, radiator, carpet
First Floor Bathroom
Opaque double glazed window, free standing bath with waterfall mixer tap and shower attachment, walk in shower with oversize rain head above with separate hand held shower, low level wc, hourglass shaped pedestal wash hand basin with waterfall mixer taps, tiled walls and floors
Storage Space
Double doors with light and power, hot and cold water supply
Rear Garden (100' 0'' x 37' 0'' (30.48m x 11.28m))
Beautiful garden with large decked area leading down to a lawned area with railway sleeper borders featuring a great range of plants and shrubs.
Summer House (15' 0'' x 11' 10'' (4.57m x 3.61m))
Detached with light and power, with own decked area and separate garden storage and 2 additional sheds, vegetable patches with water supply
Front Driveway
Generous space for parking multiple cars
Property info
For more information about this property, please contact
Chattertons, SE9 on +44 20 3551 4545 * (local rate)
Disclaimer
Property descriptions and related information displayed on this page, with the exclusion of Running Costs data, are marketing materials provided by Chattertons, and do not constitute property particulars. Please contact Chattertons for full details and further information. The Running Costs data displayed on this page are provided by PrimeLocation to give an indication of potential running costs based on various data sources. PrimeLocation does not warrant or accept any responsibility for the accuracy or completeness of the property descriptions, related information or Running Costs data provided here.




































.png)
