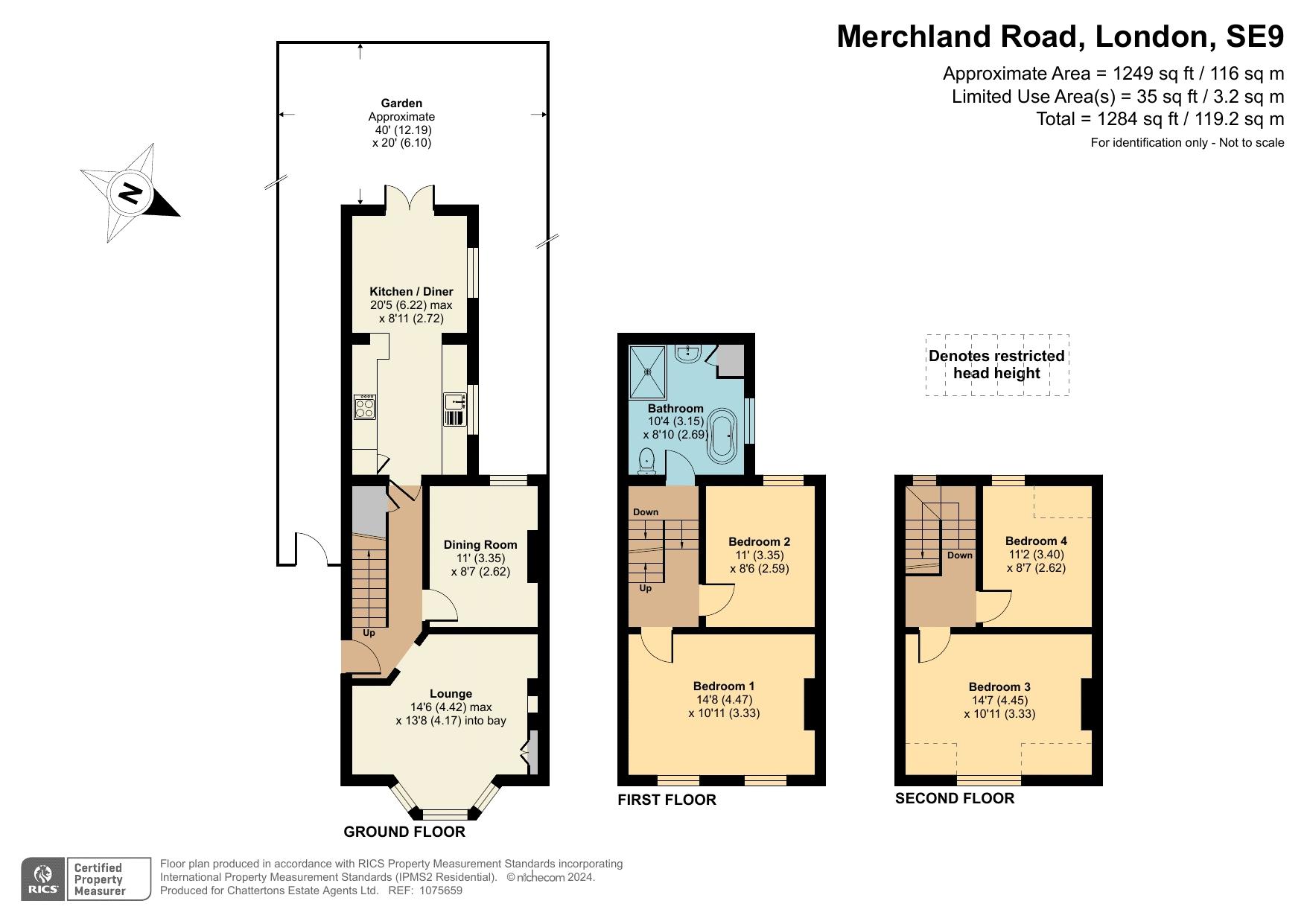End terrace house for sale in Merchland Road, London SE9
* Calls to this number will be recorded for quality, compliance and training purposes.
Property features
- Stunning period house
- 3 levels
- 4 double bedrooms
- Lounge with log burner
- Dining room
- Kitchen diner with high ceiling
- Spacious bathroom with free standing bath
- Immaculate condition
- 7 minutes to New Eltham mainline station
- South facing garden
Property description
This is a stunning period house with bare brick exterior giving instant kerb appeal. Approached by a geometric tiled foot path the house is presented in immaculate condition throughout and the accommodation is generously laid out on 3 levels. The ground floor includes 2 receptions (the lounge has a log burner) and spacious kitchen diner, the first floor features a very spacious bathroom with free standing bath and separate shower cubicle and 2 double bedrooms with a further 2 double bedrooms on the top floor and so absolutely ideal for a family.
The finish of the house is high quality and the house is ready to move into.
The rear garden is lovely and is south facing and has useful side access.
Located in a lovely cul de sac with local shops close by along with New Eltham mainline station which is around 7 minutes away on foot. Also close by is the vast open space of Avery Hill Park.
A really classy house with lots of modern space.
Entrance Hall
Amtico flooring, under stairs storage cupboard
Lounge (14' 6'' x 13' 8'' (4.42m x 4.16m))
Double glazed bay window with shutters, window seat with storage below, log burning stove with solid wood mantel, column radiator, amtico flooring
Dining Room (11' 0'' x 8' 7'' (3.35m x 2.61m))
Double glazed sash window, radiator, carpet
Kitchen Diner (20' 5'' x 8' 11'' (6.22m x 2.72m))
Double glazed french doors to the garden with rising ceiling, 2 double glazed sash windows, fitted wall and base units with granite work surface, 1.5 bowl and mixer taps, integrated dish washer, integrated fridge freezer, built in oven and hob with extractor hood, tiled floor
Stairs To The First Floor
Carpet, column radiator, split landing
Bathroom (10' 4'' x 8' 10'' (3.15m x 2.69m))
Frosted double glazed sash window, free standing bath with claw feet and mixer taps and matching shower attachment, separate walk in shower cubicle, low level wc, wash hand basin with vanity below, cupboard housing combi boiler
Bedroom 1 (14' 8'' x 10' 11'' (4.47m x 3.32m))
2 double glazed windows with shutters, column radiator, stripped floor boards
Bedroom 2 (11' 0'' x 8' 6'' (3.35m x 2.59m))
Double glazed window with shutters, column radiator, carpet
Stairs To The Second Floor
Access to the loft, double glazed window, carpet
Bedroom 3 (14' 7'' x 10' 11'' (4.44m x 3.32m))
Double glazed window, radiator, carpet
Bedroom 4 (11' 2'' x 8' 7'' (3.40m x 2.61m))
Double glazed window, stripped flooring, radiator
Rear Garden (40' 0'' x 20' 0'' (12.18m x 6.09m))
Patio, lawned area, side access
Property info
For more information about this property, please contact
Chattertons, SE9 on +44 20 3551 4545 * (local rate)
Disclaimer
Property descriptions and related information displayed on this page, with the exclusion of Running Costs data, are marketing materials provided by Chattertons, and do not constitute property particulars. Please contact Chattertons for full details and further information. The Running Costs data displayed on this page are provided by PrimeLocation to give an indication of potential running costs based on various data sources. PrimeLocation does not warrant or accept any responsibility for the accuracy or completeness of the property descriptions, related information or Running Costs data provided here.































.png)
