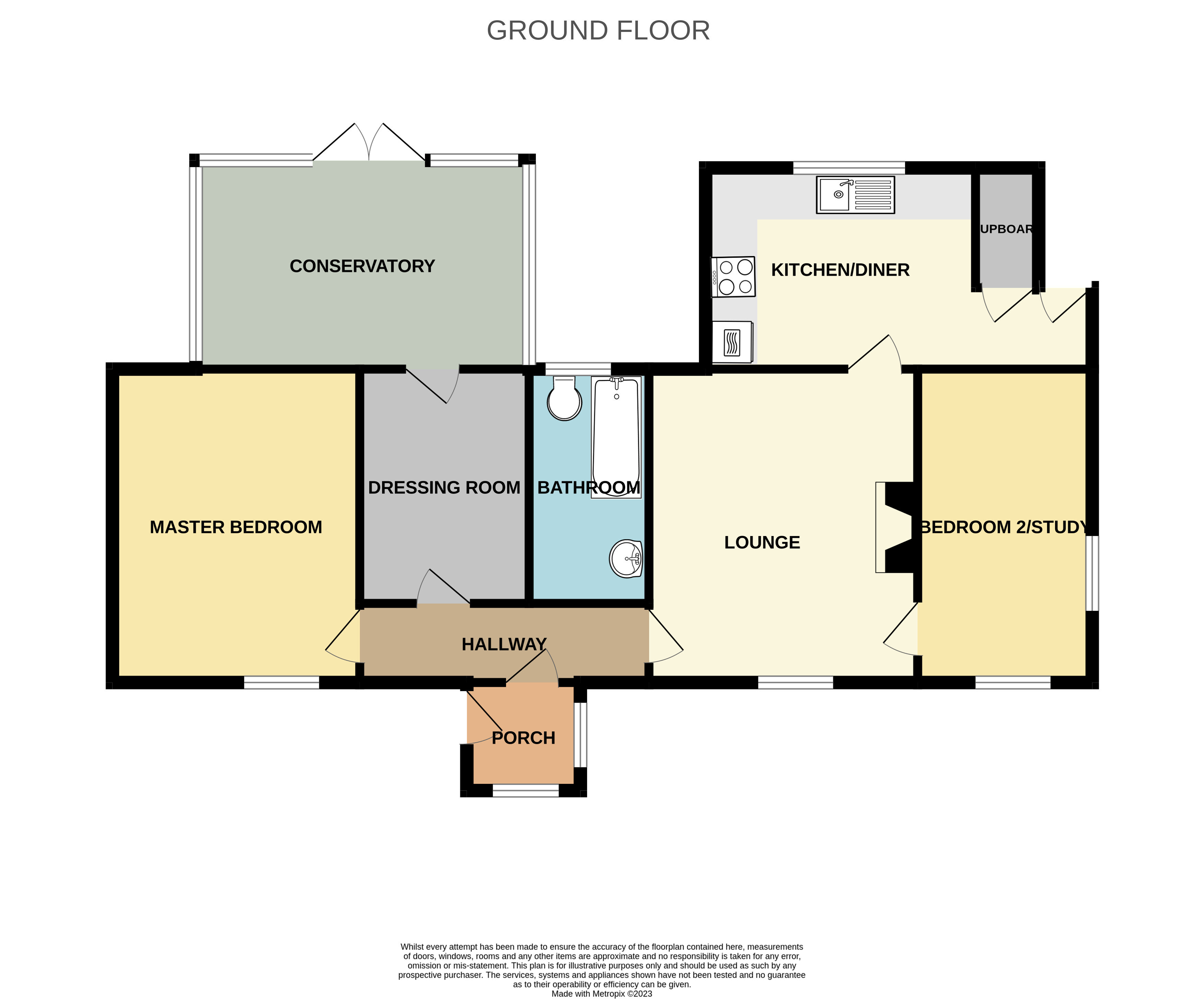Cottage for sale in Latheron KW5
* Calls to this number will be recorded for quality, compliance and training purposes.
Property features
- Cottage with attached outbuilding
- Two bedrooms
- Conservatory to rear
- Beautiful mature garden grounds
- Stream running through the garden
Property description
Ideally located some twenty miles from the Royal Burgh of Wick, the property is close to the A9 and schooling can be obtained at Lybster Primary School or in the village of Dunbeath. There is a butcher shop in the village of Latheronwheel with a pub nearby in Dunbeath and a convenience store and shops in the village of Lybster. Wick, the second largest town in Caithness is some nineteen miles away where further facilities can be found.
EPC G
porch: 1.44m x 1.53m
There is a half opaque-glazed entrance door and windows to the front and side. The flooring is laid to tiling. There is an opaque glazed door to the hallway.
Hallway
The flooring is laid to carpet and there is a radiator to the wall.
Kitchen/diner: 5.12m x 2.69m at Widest
There are wall and base units with fitted worktops and a black ceramic sink with drainer and mixer tap. There is a built-in electric oven and fitted hob with a cooker hood above. The flooring is laid to tiles. There is a built-in cupboard which has power. There is a double radiator and a window facing into their rear garden. A half-glazed uPVC door leads out into the garden.
Lounge: 4.16m x 3.58m
There is a tiled fire place with wooden mantle which has been closed off but could be reinstated. A window faces to the front. There is a radiator and the flooring is laid to carpet. A door leads into the second bedroom
study/bedroom 2: 3.68m x 2.31m
This room is currently used as a study. There are windows facing to the front and side. There is a double radiator and the flooring is laid to carpet. The back wall is fitted with a floor to ceiling bookcase.
Bathroom: 3.08m 1.60m
There is a bath with a glass screen and Triton electric shower fitted above. The walls around the bath have been half tiled. There is a W.C. And a hand basin is set into a worktop with drawers below. A fitted mirror and light is above. There is an opaque window facing to the rear with a deep sill. There is a chrome heated towel rail and a radiator. The flooring is laid to tiles. One wall has wood lining to half of the wall. There is a hatch to the attic space which is floored and has light.
Master bedroom: 4.08m x 3.30m
This lovely bright room has a window facing to the front with shelving below, there is a shelved recess to the wall and the flooring is laid to carpet.
Dressing room: 2.90m x 2.14m
The flooring is laid to carpet and there is a radiator. A glazed uPVC door leads into the conservatory.
Conservatory: 4.45M X 2.73M
This beautiful room faces to the rear taking the garden inside. Fully glazed with uPVC windows and patio doors. The floor has been laid to tiles. There is a radiator to the wall and there are wall lights to the wall.
Outbuilding: 4.85m 7.64m
Accessed by two wooden barn doors, a set to either side. It is stone built with concrete floor. It has both power and light.
Gardens
There is a small low maintenance garden to the front and to the rear is a beautiful large walled garden which has a stream flowing through it. There are flowers, shrubs and trees. The rear garden is completely private and has various sections that are edged by trees and shrubs.
What3Words – ///mashing.enveloped.chats
For more information about this property, please contact
Yvonne Fitzgerald Properties, KW14 on +44 1847 307016 * (local rate)
Disclaimer
Property descriptions and related information displayed on this page, with the exclusion of Running Costs data, are marketing materials provided by Yvonne Fitzgerald Properties, and do not constitute property particulars. Please contact Yvonne Fitzgerald Properties for full details and further information. The Running Costs data displayed on this page are provided by PrimeLocation to give an indication of potential running costs based on various data sources. PrimeLocation does not warrant or accept any responsibility for the accuracy or completeness of the property descriptions, related information or Running Costs data provided here.































.png)