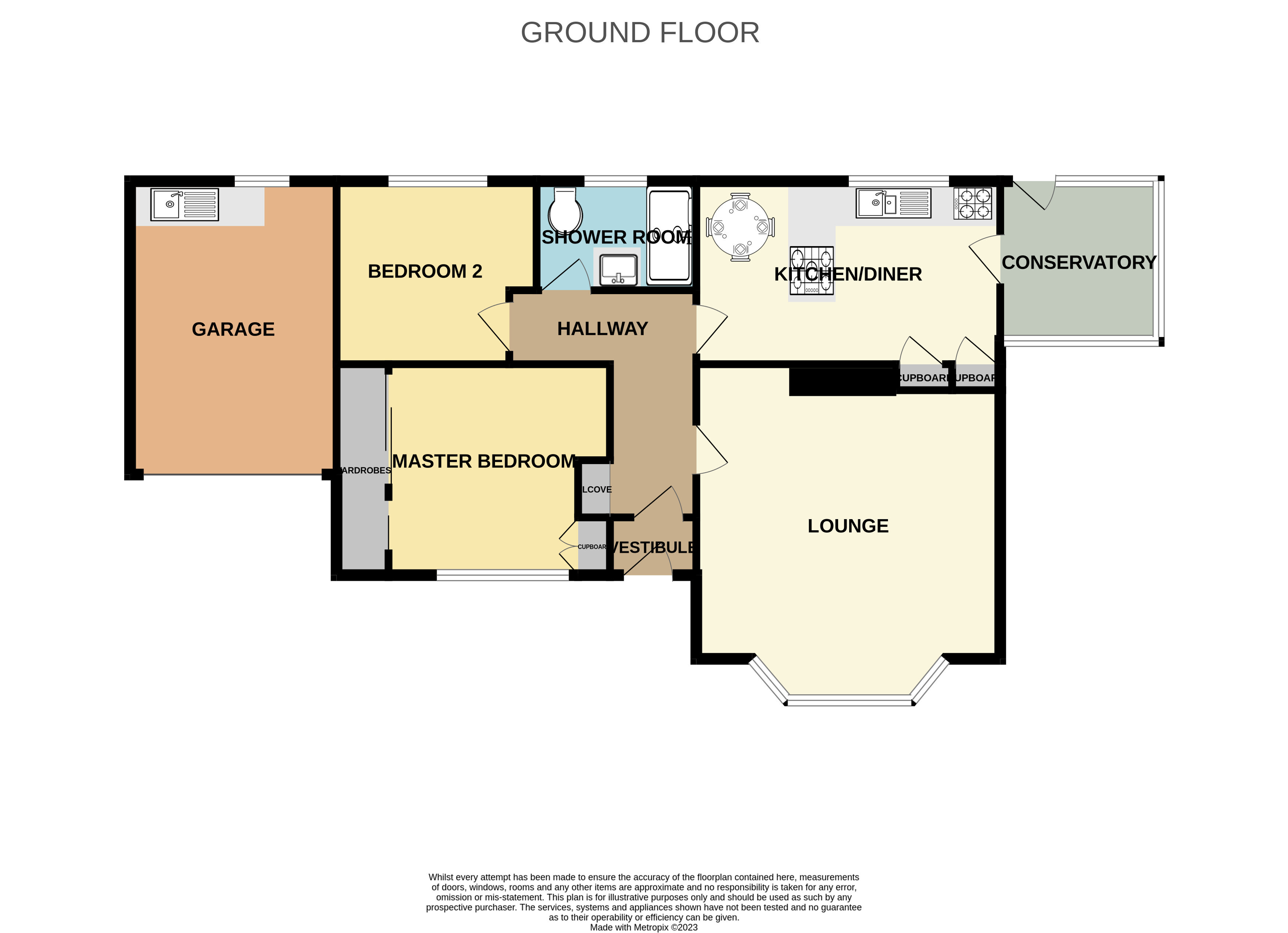Detached bungalow for sale in Bayview, Wick KW1
* Calls to this number will be recorded for quality, compliance and training purposes.
Property features
- Detached bungalow with garage
- Modern decor throughout
- Two double bedrooms
- Sun room
- Offroad parking to front
- Fenced garden to rear
Property description
The Town of Wick is in the far north east of Scotland, the most north-easterly town on the UK. The town has a rich heritage where it played an important role in herring fishing. Today the town is busy supporting the new offshore industries and wind power as well as its traditional ties to sea fishing. There are primary and secondary schools, doctors’ surgery, dental surgery and a hospital. Retail outlets consist of a Tesco store, Pets at Home, B & M, Lidl and a Co-op as well as local shops, restaurants and bars. There are regular buses, trains and flights from Wick. Inverness is approximately a two and a half hours drive from the town.
EPC D
vestibule 1.34m x 0.89m
There is a partial glazed UPVC entrance door. The flooring is laid to tiles and there are coat hooks to the walls. A modern eight-pane glazed door leads into the hallway.
Hallway
There is an open alcove to the wall with a fitted picture light. The flooring is laid to laminate and there is a central heating radiator. There is a hatch to the attic space which has power and light and is also fitted with a pull-down ladder.
Lounge 4.66m x 3.68m
This beautiful room has a large bay window facing to the front elevation. The flooring is laid to carpet and there is a radiator to the wall. It is a bright and welcoming reception room which benefits from ample power points.
Kitchen/diner 4.71m X 2.83m
The stylish kitchen has a good selection of fitted base units with laminate worktops. There is a five-ring gas hob and double fitted ovens. There are services below the worktop for a washing machine and a tumble dryer. There is a one and a half bowl white ceramic sink with a pan rinsing mixer tap. There are two built-in cupboards, one is shelved and the other is fitted with hanging and shelf. There is a radiator to the wall and laminate flooring. A partially glazed door leads into the conservatory. A picture window faces to the rear.
Conservatory 2.45m x 2.60m
This lovely bright room is currently utilized as a dining room. The flooring is laid to vinyl and there is a radiator to the wall. A UPVC door leads to the rear garden.
Master bedroom 3.39m x 3.21m
There is a wall of built-in wardrobes fitted with hanging, shelves and mirrored sliding doors. The flooring is laid to carpet. A window faces to the front and there is a radiator to the wall. There is also a built-in storage cupboard.
Shower room 2.47m x 1.64m
This modern room has a large shower enclosure fitted with a mains shower. There is a W.C and a rectangular basin with a mixer tap which has fitted cupboards below and a mirror above. An opaque window faces to the rear. The flooring is laid to tiles and there is shower boarding fitted to the walls. This room also benefits from ceiling spotlights.
Bedroom two 3.28m x 2.84m
This room has a window facing to the rear. The flooring is laid to laminate and there’s a radiator to the wall. It is a bright double bedroom.
Garage 5.20m x 3.05m
There is an attached block- built garage with a concrete floor and a metal up and over door. A window faces to the rear and the heating boiler is mounted to the wall. There is a fitted unit with a worktop and a stainless steel one and a half bowl sink with a mixer tap which has both hot and cold water. There is also power and light.
Gardens
To the front the garden is laid to concrete and provides access into the garage and offroad parking for three vehicles. There is also a decorative border to the front which is laid to chippings. To the rear there is a garden which is laid mainly to lawn with borders of chippings. There is also a timber shed to the rear garden with a greenhouse to the side of it.
For more information about this property, please contact
Yvonne Fitzgerald Properties, KW14 on +44 1847 307016 * (local rate)
Disclaimer
Property descriptions and related information displayed on this page, with the exclusion of Running Costs data, are marketing materials provided by Yvonne Fitzgerald Properties, and do not constitute property particulars. Please contact Yvonne Fitzgerald Properties for full details and further information. The Running Costs data displayed on this page are provided by PrimeLocation to give an indication of potential running costs based on various data sources. PrimeLocation does not warrant or accept any responsibility for the accuracy or completeness of the property descriptions, related information or Running Costs data provided here.






























.png)