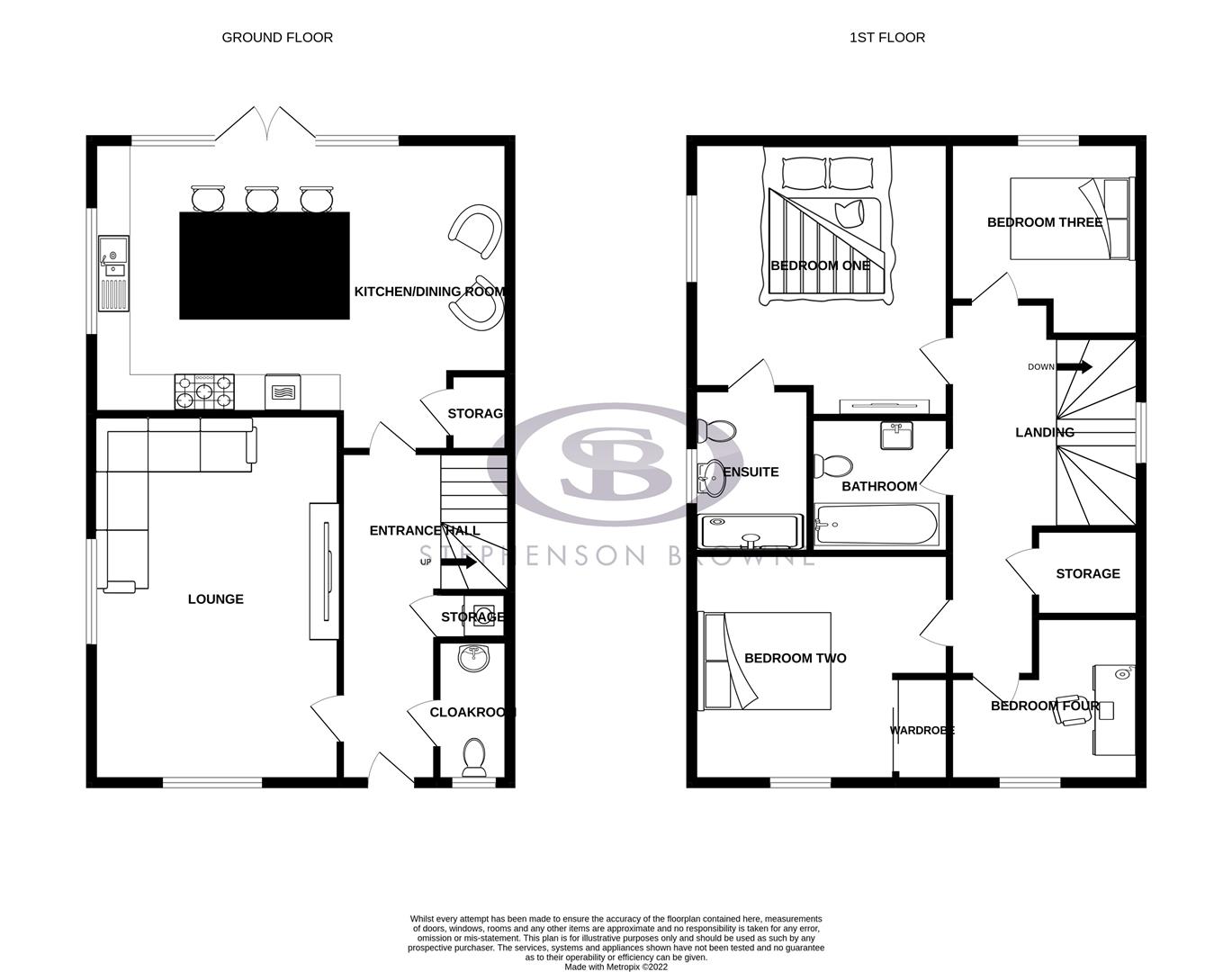Detached house for sale in Buttercup Road, Sandbach CW11
* Calls to this number will be recorded for quality, compliance and training purposes.
Property features
- Great location
- En-suite to master bedroom
- Stunning decor
- Off road parking
- Modern kitchen/diner
- Large corner plot
- Within walking distance to sandbach town centre
- Call now to arrange your viewing
Property description
This immaculately presented four bedroom freehold detached home benefits from spacious accommodation, stunning decor throughout and sits on a large corner plot.
Agents Remarks
Situated on arguably the most popular new development in Sandbach this four bedroom detached house is designed with both practicality and style at its core. Originally built by Anwyl the homes spacious accommodation is ideal for families. The property is filled with all of the latest features that the modern family could need, while the contemporary, elegant interiors mean you can enjoy them in luxury.
Internally the accommodation is spacious and well planned and briefly comprises; Entrance Hall, Lounge, a spacious open plan Kitchen with integrated appliances and a large centre Island, the Cloakroom completes the ground floor accommodation. The first floor comprises a great sized master bedroom with an en suite shower room, three further bedrooms and a family bathroom.
Externally the property sits on a large corner plot with a fantastic sized rear garden, and there is also ample off street parking.
Finished to the highest of standards throughout we would highly recommend arranging a viewing to appreciate the space on offer in this contemporary family home. The property also benefits from a 10 year NHBC guarantee from date of build. Freehold.
Location
Sandbach is a thriving South Cheshire market town with historical monuments dating back to Anglo-Saxon times. Day to day essentials are easily accessible, with a range of speciality shops including bakers, grocers, delis, restaurants, boutiques, coffee shops, Waitrose, florists, fashion shops etc. On Thursdays a popular traditional Elizabethan street market extends into the Town Hall. There is also a Farmers Market every second Saturday of the month on the cobbled square.
Excellent travel and commuting links are provided by; quick access to the M6 Motorway junction 17, Sandbach railway station provides good links to Manchester, frequent trains from Crewe mainline railway station link Cheshire to London in 2 hours and Manchester International Airport is within a 40 minute drive. An ideal choice for the busy commuter. Local schools are held in high repute, many families move into the area with this in mind.
Accommodation
Entrance Hallway
Composite front door with frosted glass panel, Karndean wood effect flooring, two ceiling light points, stairs to the first floor, smoke alarm.
Storage Cupboard (0.902m x 0.936m (2'11" x 3'0"))
Ceiling light point, worksurface with space for tumble dryer underneath, extractor fan.
Cloakroom (0.910m x 1.749m (2'11" x 5'8"))
Low level WC, pedestal wash hand basin with mixer tap and tiled splashback, Karndean wood effect flooring, ceiling light point, UPVC double glazed frosted window to the front elevation, radiator.
Lounge (4.928m x 3.48m (16'2" x 11'5"))
UPVC double glazed windows to the front and side elevation, TV point, ceiling light point, radiator.
Kitchen/Dining Room (3.336m x 5.968m (10'11" x 19'6"))
A good range of white gloss wall and base units with contrasting work-surface over, integrated fridge/freezer, integrated Zanussi double oven, five ring Zanussi gas hob with extractor fan over, integrated Zanussi dishwasher, integrated Zanussi washing machine, inset stainless steel sink unit with mixer tap and drainer, cupboard housing the Worcester gas combination boiler, UPVC double glazed window to the side elevation, uvpc double glazed double doors to the rear elevation with windows either side. Spotlighting, ceiling light point, TV point, two radiators. Quartz island with integrated wine fridge, storage and seating. Storage cupboard.
First Floor
Landing
UPVC double glazed frosted window to the side elevation, ceiling light point, smoke alarm, access to the loft space which is boarded with drop-down ladders, radiator.
Bedroom One (4.006m x 3.42m (13'1" x 11'2"))
UPVC double glazed window to the side elevation, ceiling light point, radiator, TV point.
En-Suite (1.485m x 2.376m to the maximum (4'10" x 7'9" to th)
Tiled flooring, low level WC, pedestal wash hand basin with mixer tap, fully tiled shower enclosure with mixer shower over and sliding glass door, UPVC double glazed frosted window to the side elevation, shaver point, extractor fan, spotlighting, radiator.
Bedroom Two (3.438m x 3.056m to the maximum (11'3" x 10'0" to t)
UPVC double glazed window to the front elevation, ceiling light point, radiator, fitted wardrobes with mirrored sliding doors.
Bedroom Three (3.445m x 2.446 (11'3" x 8'0"))
UPVC double glazed window to the rear elevation, ceiling light point, radiator.
Bedroom Four (2.756m x 2.443m to the maximum (9'0" x 8'0" to the)
UPVC double glazed window to the front elevation, ceiling light point, radiator.
Family Bathroom (1.816m x 1.834m (5'11" x 6'0"))
Wood effect Karndean flooring, half tiled walls, panel bath with mixer shower over, low level WC, pedestal wash hand basin with mixer tap over, shaver point, extractor fan, spotlighting, chrome ladder style radiator.
Outside
Front
Mostly laid to lawn, shrub borders, tarmac driveway to the side of the property.
Rear
Mostly laid to lawn, patio area, fence and brick boundaries.
Property info
For more information about this property, please contact
Stephenson Browne - Sandbach, CW11 on +44 1270 359788 * (local rate)
Disclaimer
Property descriptions and related information displayed on this page, with the exclusion of Running Costs data, are marketing materials provided by Stephenson Browne - Sandbach, and do not constitute property particulars. Please contact Stephenson Browne - Sandbach for full details and further information. The Running Costs data displayed on this page are provided by PrimeLocation to give an indication of potential running costs based on various data sources. PrimeLocation does not warrant or accept any responsibility for the accuracy or completeness of the property descriptions, related information or Running Costs data provided here.






























.png)
