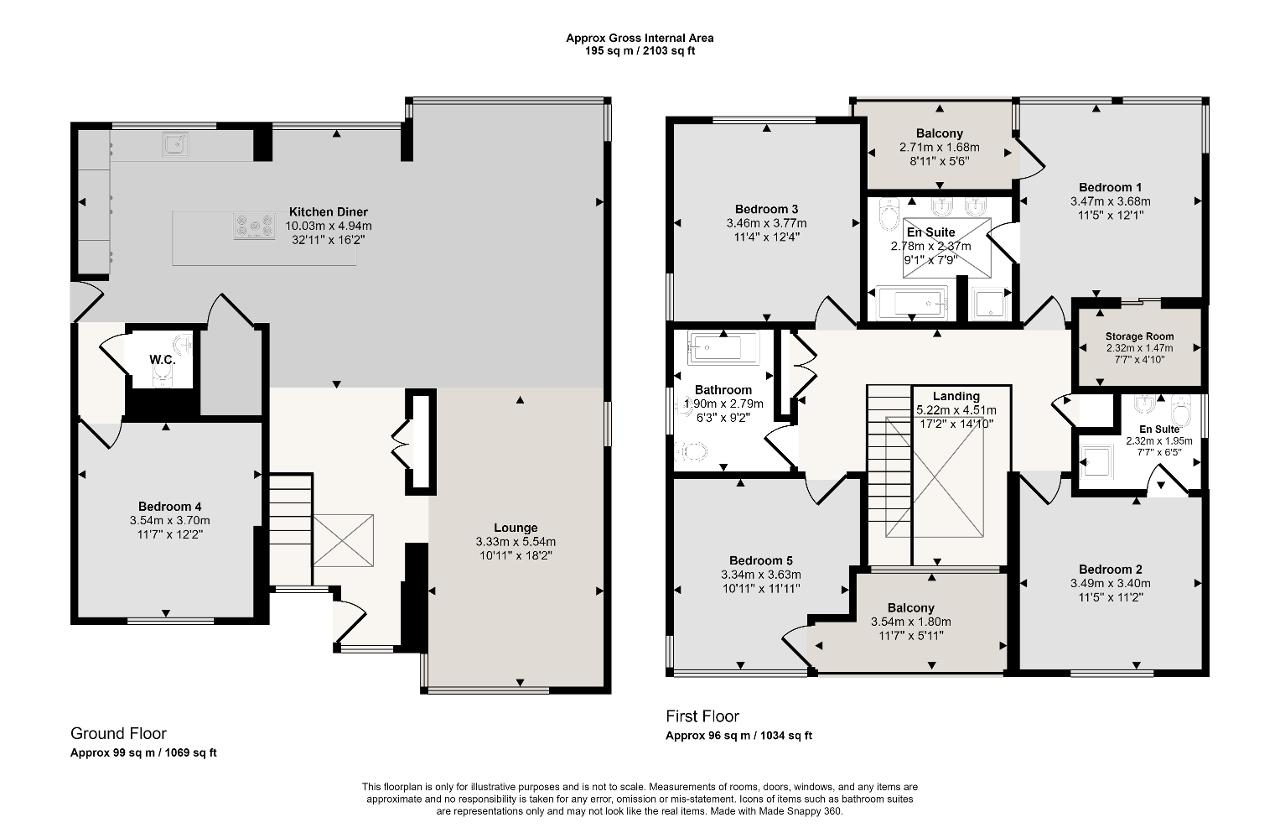Detached house for sale in The Green, Brynna Road, Pontyclun CF72
* Calls to this number will be recorded for quality, compliance and training purposes.
Property features
- 4 Bedrooms
- Detached
- Modern Design
- Stunning Family Homes
- Detached Garage
- Stunning Family Home
Property description
This stunning 4 bedroom detached house is a true gem of modern contemporary design and was built in 2014. Situated in the picturesque area of Brynna, Pontyclun, this property offers the perfect balance of countryside living and city convenience. Nestled near protected woodland, this property offers a tranquil and serene setting, perfect for those who value privacy and peaceful living.
Upon entering the property, you will be greeted by a large open plan lounge and kitchen area, providing a perfect space for entertaining guests or simply enjoying time with your family. The kitchen is fitted with modern appliances and features sleek and stylish countertops and cabinetry, perfect for the aspiring home cook.
The ground floor also features a study, perfect for those who work from home, as well as a convenient downstairs W.C.
Heading up to the first floor, you will find an open and airy landing leading to four bedrooms. Two of the bedrooms feature en-suite bathrooms, while the third bedroom boasts a balcony, perfect for enjoying the stunning views of the surrounding countryside. The fourth bedroom is perfect for guests or can be used as a home office.
The property also boasts a spacious and low-maintenance garden, perfect for relaxing and entertaining guests during the warmer months. There is side access to the detached garage, as well as ample driveway space, providing plenty of room for parking.
Located within easy commuting distance to Cardiff, M4, and the coastal areas, this property offers the perfect balance of peace and quiet and city convenience. Don't miss out on the opportunity to make this stunning property your dream home.
Secure your finance before securing your next property through Ramsay & White Finance, Contact us for more information.
Brynna is a charming and picturesque village situated in the county borough of Rhondda Cynon Taf, in South Wales. The village is known for its beautiful rural setting, surrounded by rolling hills and lush green countryside, making it a popular location for those who enjoy outdoor pursuits such as hiking and cycling.
Despite its tranquil setting, Brynna is also well-connected to nearby towns and cities, making it an ideal location for commuters. Cardiff, the capital city of Wales, is just a short drive away, providing easy access to all the amenities and attractions of a vibrant and cosmopolitan city.
Brynna is also conveniently located near the M4 motorway, providing easy access to other parts of South Wales and beyond. For those who enjoy spending time at the beach, the stunning Welsh coastline is just a short drive away, providing plenty of opportunities for seaside adventures.
Overall, Brynna offers the perfect blend of peaceful countryside living and city convenience, making it a desirable location for those who value the best of both worlds.
Ground Floor
Entrance
Open plan hallway with vaulted ceiling, stairs to first floor, storage, access to Open plan lounge/Kitchen/Diner.
Open Plan Lounge/Kitchen/Diner
33' 9'' x 29' 6'' (10.3m x 9m) Open plan living space with stunning modern kitchen with integrated appliances and island, underfloor heating, multiple windows and bi-fold doors allowing access to garden.
W.C.
Floating Wash hand basin, concealed W.C, Heated towel rail.
Study
13' 8'' x 11' 1'' (4.2m x 3.4m) Window, underfloor heating.
First Floor
Landing
Access to Bedrooms & Bathroom.
Master Bedroom
13' 8'' x 11' 1'' (4.2m x 3.4m) Double glazed window & doors leading to balcony, Fitted wardrobes and door to en-suite bathroom
Master Bedroom En-Suite
Bath, mixer shower cubicle, twin wash hand basins and W.C set in vanity unit.
Bedroom 2
14' 9'' x 11' 9'' (4.5m x 3.6m) Double glazed window, fitted wardrobes, shower en suite.
Shower En Suite
Mixer shower cubicle, wash hand basin & W.C set in vanity unit.
Bedroom 3
13' 5'' x 12' 5'' (4.1m x 3.8m) Double glazed Window, Fitted wardrobes, door to balcony.
Bedroom 4
12' 1'' x 9' 2'' (3.7m x 2.8m) Windows, Fitted wardrobes.
Family Bathroom
Bath, W.C & wash hand basin set in vanity unit
Property info
For more information about this property, please contact
Ramsay & White Estate Agents, CF44 on +44 1443 308085 * (local rate)
Disclaimer
Property descriptions and related information displayed on this page, with the exclusion of Running Costs data, are marketing materials provided by Ramsay & White Estate Agents, and do not constitute property particulars. Please contact Ramsay & White Estate Agents for full details and further information. The Running Costs data displayed on this page are provided by PrimeLocation to give an indication of potential running costs based on various data sources. PrimeLocation does not warrant or accept any responsibility for the accuracy or completeness of the property descriptions, related information or Running Costs data provided here.










































.png)



