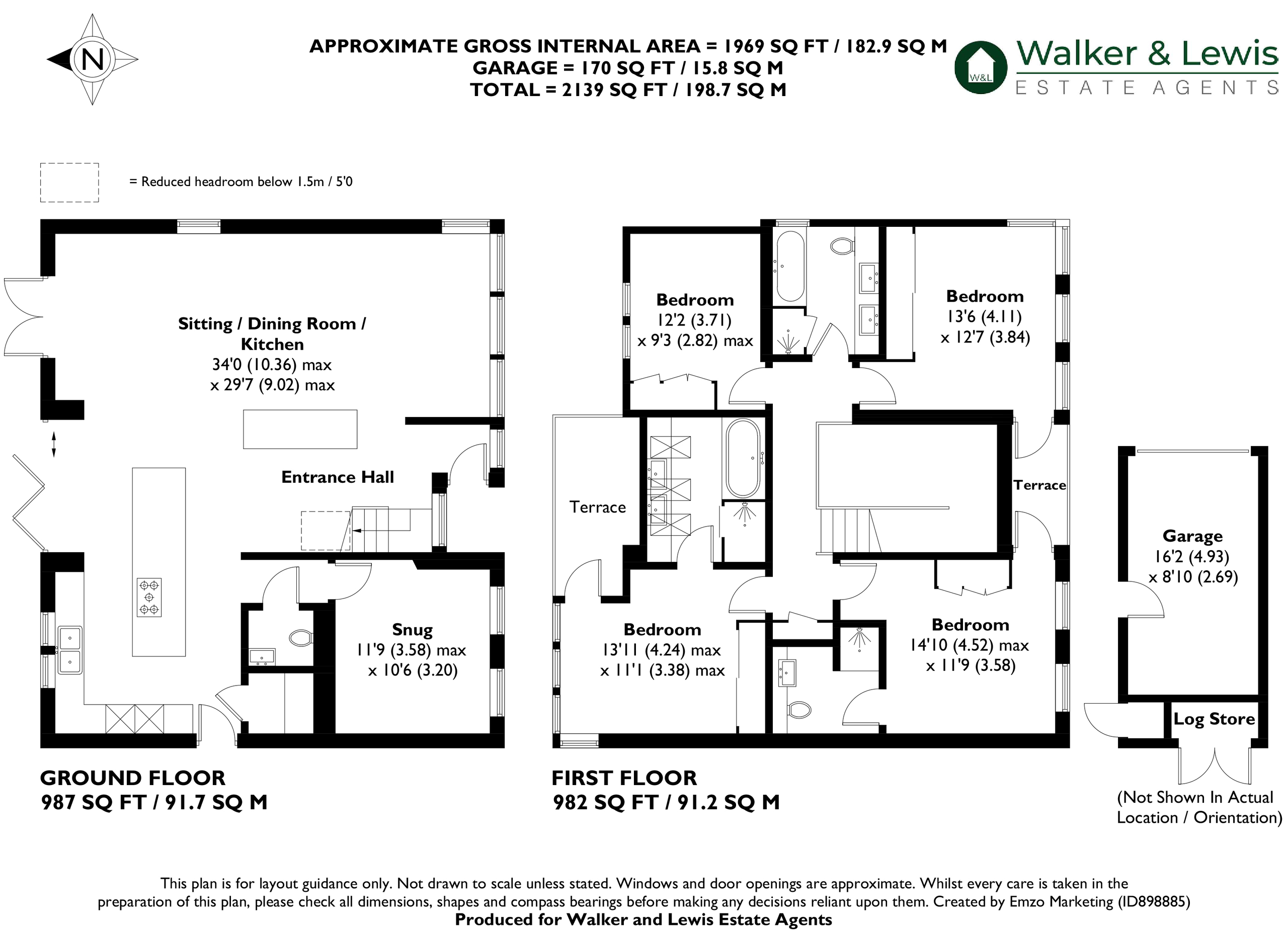Detached house for sale in The Green, Brynna, Pontyclun CF72
* Calls to this number will be recorded for quality, compliance and training purposes.
Property features
- Stunning Modern Design Throughout
- Double Height Entrance Hallway with Glazed Gallery Over
- Open Plan Kitchen/Living/Dining Area with Log Burner
- German Designed Contemporary Fitted kitchen with Corian Work Surfaces and Matching Central Island / Breakfast Bar
- Underfloor Heating Throughout with Individual Controls
- Bright Galleried 'Atrium'
- Four Double Bedrooms with Master bedroom having a Dressing Room and
- En -Suite Bathroom with Separate Shower Cubicle
- Further En-Suite to the Second Bedroom
- Oak Framed Interior Windows
Property description
Walker and Lewis are excited to offer for sale this impressive, unique four double bedroom bespoke detached family home with high ceilings and oversized interior doors to give height and space. This executive development was constructed in 2014 and all are built to high standards with exceptional finishes and quality fittings throughout. From intricate architectural features to comforting wood burning fires and exceptional height living areas. This development is adjacent to an 88 acre nature reserve. This Scandinavian-inspired Eco home is within a short drive of M4 Junction 35 and briefly comprises open plan living-dining-kitchen space, seperate sitting room/study and cloakroom. To the first floor you have a Master bedroom with en-suite bathroom, second bedroom also with an en-suite plus two further double bedrooms and bathroom. All bathrooms have designer fixtures and fittings.The property further enjoys front and rear balconies, enclosed rear garden plus driveway parking and garage. The photo gallery will surely show what this amazing property has to offer so an internal inspection of this amazing home is highly recommended.
Entrance
Entered via glass panelled door to open plan hallway with double height ceiling, stairs off to first floor galleried landing with glass balustrade.
Open Plan Lounge/Diner/Kitchen (10.36 m x 9.02 m (34'0" x 29'7"))
Absolutely stunning open plan family room allowing lots of light with the many windows in this room. To the lounge area you have a tiled back drop with inset log burner, dining area with space for table and chairs with french doors opening to rear garden and then you have the Contemporary kitchen with Corian work surfaces throughout, wall and base units with built in double oven. Large matching central island / breakfast bar with electric hob, seating area and storage space. From the kitchen area you have bi-folds opening to rear garden. Door to cloakroom.
Cloakroom
Fitted with a twin basin and w.c. Part tiled walls.
Sitting Room/Snug (3.52 m x 3.20 m (11'7" x 10'6"))
Two large windows to front.
Landing
Exceptionally light landing with galleried area. Access to all rooms.
Bedroom 1 (4.24 m x 3.38 m (13'11" x 11'1"))
Windows to side and rear and glass door opening to terrace. Fitted wardrobes and door to en-suite bathroom.
En-Suite Bathroom
Quality fitted four piece bathroom with bath, twin vanity basins, w.c. And seperate shower cubicle. Three skylights.
Bedroom 2 (4.52 m x 3.58 m (14'10" x 11'9"))
Windows to front. Fitted wardrobes and door to en-suite shower room. Door to front terrace.
En-Suite Shower Room
Fitted with a shower cubicle, vanity wash hand basin and w.c.
Bedroom 3 (4.11 m x 3.84 m (13'6" x 12'7"))
Windows to front and side. Fitted wardrobes. Door to terrace.
Bedroom 4 (3.71 m x 2.82 m (12'2" x 9'3"))
Fitted wardrobes and windows to rear.
Family Bathroom
Fitted with a three piece suite including twin vanity unit. Window to side.
Outside
Stunning front and rear gardens with a range of mature trees and shrubs with hedge borders to the front. Enclosed rear garden mainly laid to lawn with gravel seating area and patio area. Doors giving access to garage and log store. Drive to side leading to single detached garage with electric roller door.
Property info
Final_898885_4-The-Green-Cf7_150922174217861 View original

For more information about this property, please contact
Walker and Lewis, CF38 on +44 20 3714 0200 * (local rate)
Disclaimer
Property descriptions and related information displayed on this page, with the exclusion of Running Costs data, are marketing materials provided by Walker and Lewis, and do not constitute property particulars. Please contact Walker and Lewis for full details and further information. The Running Costs data displayed on this page are provided by PrimeLocation to give an indication of potential running costs based on various data sources. PrimeLocation does not warrant or accept any responsibility for the accuracy or completeness of the property descriptions, related information or Running Costs data provided here.










































































.png)