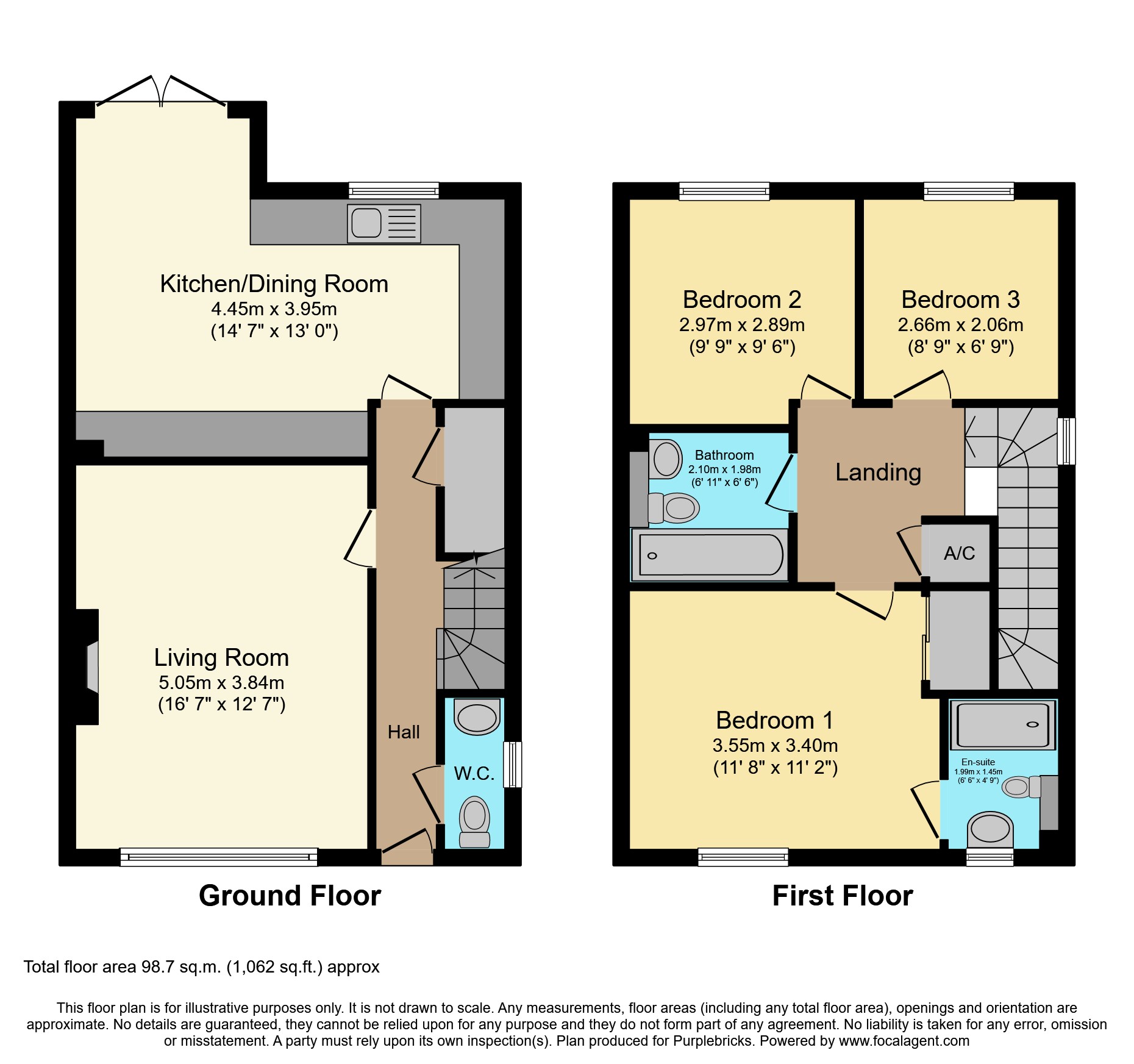Semi-detached house for sale in Sopers Field, Axminster EX13
* Calls to this number will be recorded for quality, compliance and training purposes.
Property features
- Modern family home
- Popular village location
- Beautifully presented throughout
- Under floor heating
- Three good sized bedrooms
- Master en-suite
- Private enclosed courtyard garden
Property description
This well presented property is located in the very popular rural village of Chardstock, positioned between Axminster and Chard and benefits from three good sized bedrooms, private rear garden and garage and parking. The property is in the tucked away close of Soper's Field, on the edge of Chardstock village, offering easy access to a selection of amenities within the village as well as driving to the nearby towns for larger shops and superstores.
Entering the property, a hallway provides access to a downstairs cloakroom w/c, the living room, and kitchen/dining room at the rear of the house, as well as stairs rising to the first floor and under stair storage space. The living room is positioned with a front aspect outlook and offers hardwood flooring which continues throughout the ground floor, with underfloor heating across the whole ground floor level. The kitchen/dining space is a fantastic room which provides lots of natural light through with a window overlooking the garden from the kitchen and French doors onto the patio area from the dining space. The kitchen itself offers a modern selection of wall and base units with work surfaces over and is fully integrated with appliances throughout.
Rising upstairs, the landing gives access to three bedrooms and the family bathroom. The bathroom provides a modern white suite comprising of panelled bath with shower over, w/c and wash basin with tiled walls throughout. Bedroom three offers a good single room with ample space for freestanding wardrobes also. Bedroom two gives a good sized double room with a fitted sliding door wardrobe along one wall, with both rooms offering rear aspect outlooks. The master bedroom offers spacious double room with fitted sliding door wardrobes and an en-suite shower room comprising of a large walk in shower with glass screen, w/c and wash basin with tiled walls throughout.
Outside
Externally to the rear there is a private enclosed garden with fenced sides and hedged boarder to the back. The garden offers a great space to sit out and enjoy relaxing in a very private position away from any noise. There is a patio area accessed out from the dining room doors. There are steps up to a raised area with decked section for sitting out as well as flowerbeds boarding throughout the rest of the garden space. There is also a gated access to the side which leads back to the front of the property and provides a good side passage for bin storage. Finally, there is private parking positioned at the end of the attached property as well as single garage for storage or further parking space.
The whole property has been brilliantly modernised by the owners in recent years and now offers a very well presented property in a fantastic position that can suit a number of different potential buyers. We highly recommend viewing to fully appreciate the quality finish the owners have provided to this lovely home.
Property Ownership Information
Tenure
Freehold
Council Tax Band
D
Disclaimer For Virtual Viewings
Some or all information pertaining to this property may have been provided solely by the vendor, and although we always make every effort to verify the information provided to us, we strongly advise you to make further enquiries before continuing.
If you book a viewing or make an offer on a property that has had its valuation conducted virtually, you are doing so under the knowledge that this information may have been provided solely by the vendor, and that we may not have been able to access the premises to confirm the information or test any equipment. We therefore strongly advise you to make further enquiries before completing your purchase of the property to ensure you are happy with all the information provided.
Property info
For more information about this property, please contact
Purplebricks, Head Office, B90 on +44 24 7511 8874 * (local rate)
Disclaimer
Property descriptions and related information displayed on this page, with the exclusion of Running Costs data, are marketing materials provided by Purplebricks, Head Office, and do not constitute property particulars. Please contact Purplebricks, Head Office for full details and further information. The Running Costs data displayed on this page are provided by PrimeLocation to give an indication of potential running costs based on various data sources. PrimeLocation does not warrant or accept any responsibility for the accuracy or completeness of the property descriptions, related information or Running Costs data provided here.



























.png)


