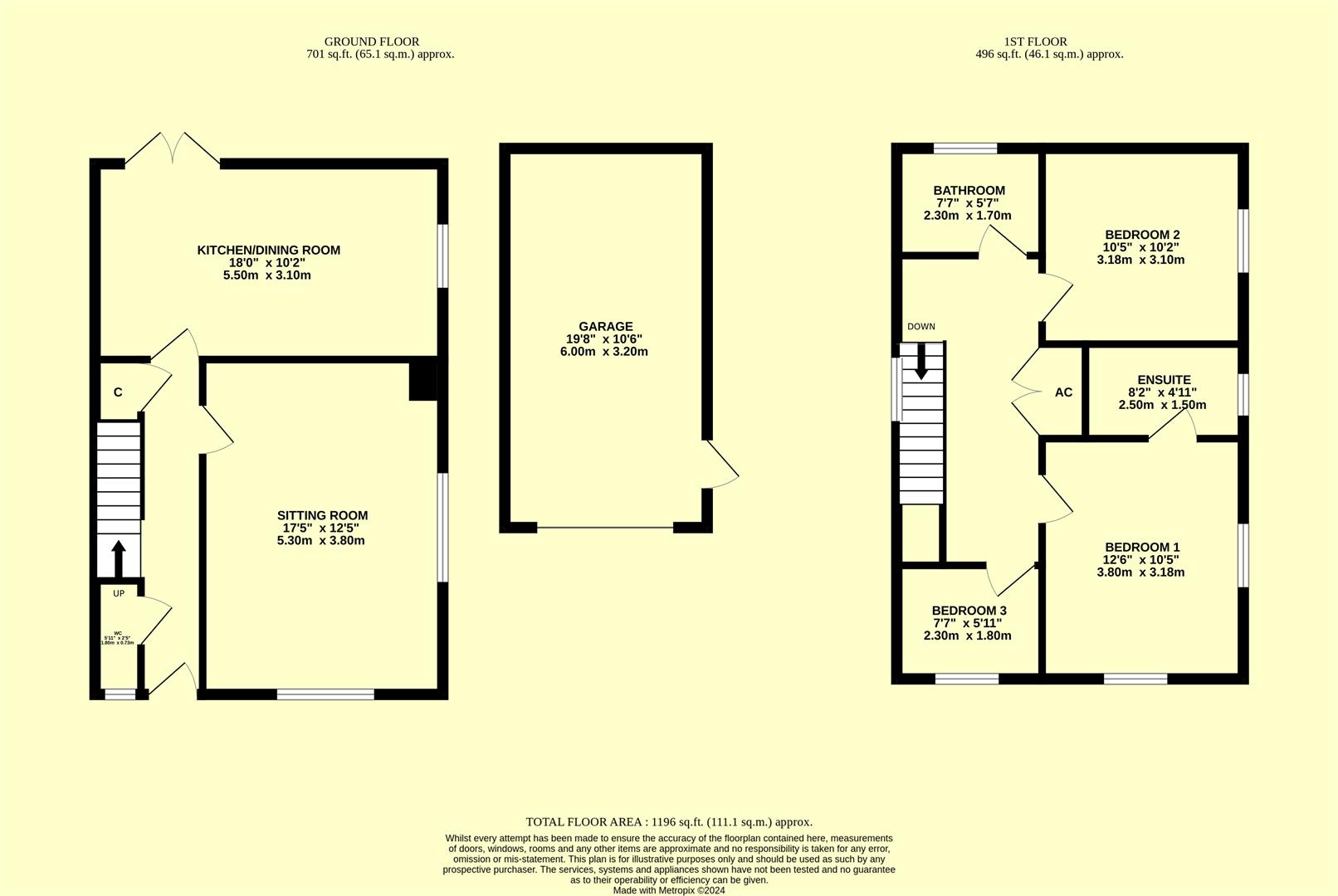Detached house for sale in Bramble Mews, Chard TA20
* Calls to this number will be recorded for quality, compliance and training purposes.
Property features
- Neraly new house
- NHBC warranty with snagging
- Sitting room
- Kitchen/dining room
- WC
- 3 bedrooms
- 2 bathrooms
- Garage
- Driveway
- Garden
Property description
A nearly new house on the popular Snowdon Grange development just off Forton Road in Chard. The house comprises: Entrance hall, sitting room, kitchen/dining room, WC, 3 bedrooms (1 ensuite), bathroom, garage, driveway and rear garden. The house benefits from a 10 year NHBC warranty and 2 years snagging (the remainder thereof).
Entrance Hall
Door to the front, stairs to the 1st floor, under stairs cupboard, 1 x radiator.
Sitting Room (5.3m x 3.8m (17'4" x 12'5"))
Windows to the front and side, TV and telephone points, 1 x radiator.
Kitchen/Dining Room (5.5m x 3.1m (18'0" x 10'2"))
A modern fitted kitchen with a good range of wall and base storage units. Integrated appliances (double oven, 4 ring gas hob, fridge/freezer, dishwasher, washer/dryer), stainless steel sink with drainer and mixer tap, space for a dining table, 1 x radiator.
Wc
Window to the front, WC, basin, 1 x radiator.
First Floor Landing
Window to the side, hatch to the loft space, airing cupboard, 1 x radiator.
Bedroom 1 (3.8m x 3.2m (12'5" x 10'5"))
Windows to the front and side, TV point, 1 x radiator.
Ensuite
Window to the side, shower cubicle, WC, basin, heated towel rail, extractor fan.
Bedroom 2 (3.2m x 3m (10'5" x 9'10"))
Window to the side, 1 x radiator.
Bedroom 3 (2.6m x 2.4m (8'6" x 7'10"))
Window to the front, 1 x radiator.
Bathroom
Window to the rear, bath with shower attachment, WC, basin, extractor fan, 1 x radiator.
Garage (6m x 3.2m (19'8" x 10'5"))
Electric door to the front, pedestrian door to the garden and rear.
Driveway
With parking, gated access to the rear garden.
Garden
The garden, to the rear, is laid to lawn with a paved patio and paved pathway leading to the garage.
Services
Mains gas, water, electricity and drainage are connected to the property.
Property info
For more information about this property, please contact
Derbyshires Estate Agents, TA20 on +44 1460 247124 * (local rate)
Disclaimer
Property descriptions and related information displayed on this page, with the exclusion of Running Costs data, are marketing materials provided by Derbyshires Estate Agents, and do not constitute property particulars. Please contact Derbyshires Estate Agents for full details and further information. The Running Costs data displayed on this page are provided by PrimeLocation to give an indication of potential running costs based on various data sources. PrimeLocation does not warrant or accept any responsibility for the accuracy or completeness of the property descriptions, related information or Running Costs data provided here.

























.png)
