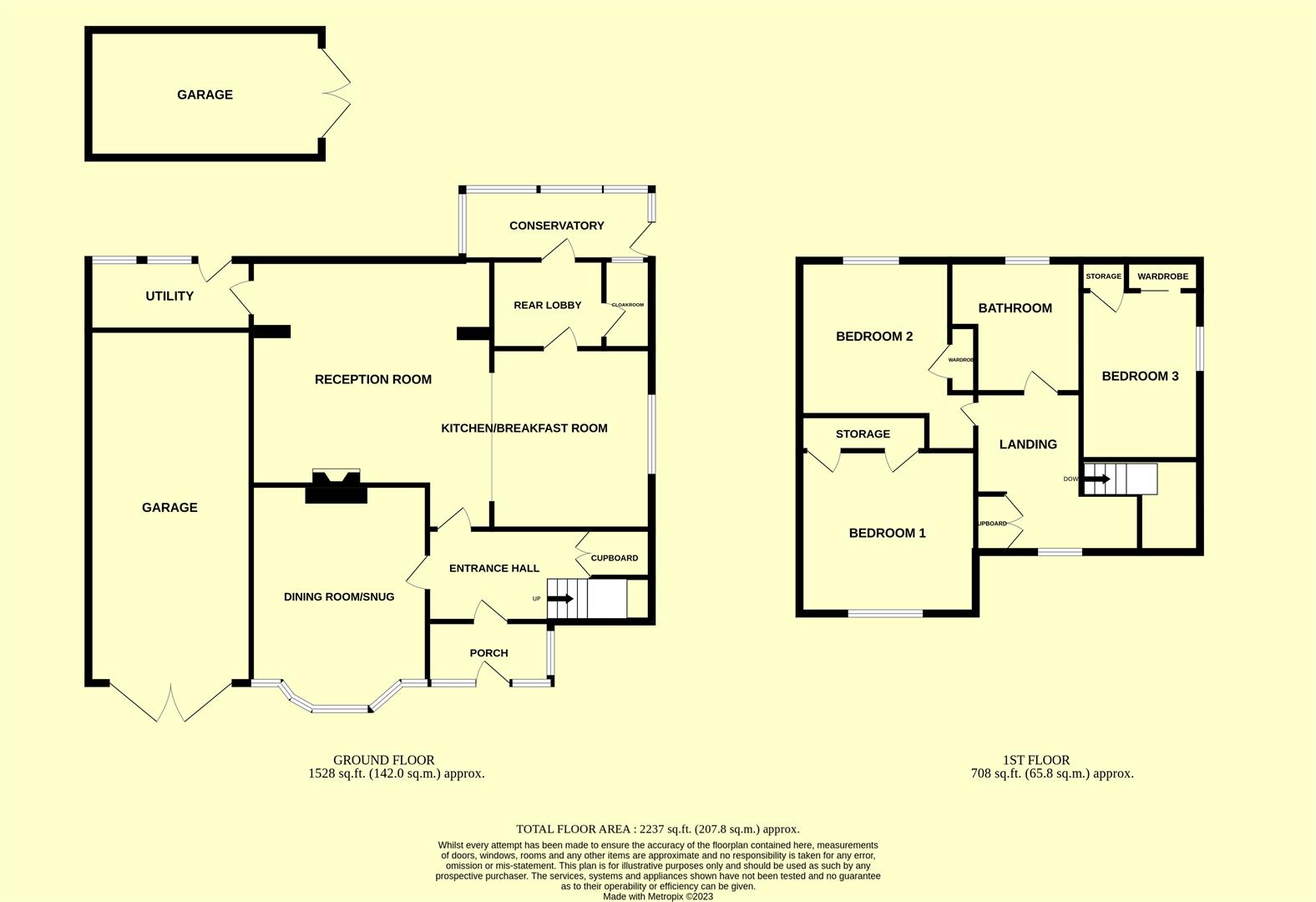Detached house for sale in Helliers Road, Chard TA20
* Calls to this number will be recorded for quality, compliance and training purposes.
Property features
- Substantial detached house with no onward chain
- In need of updating
- Open plan kitchen/reception room
- Diningroom/snug
- 3 bedrooms
- Bathroom
- Utility
- Cloakroom
- 2 garages
- Yard to rear with potential for A number of uses or put back to A garden
Property description
Available with no onward chain - A 3 bedroom detached family home with scope to improve/extend, in this desirable part of the town. The house comprises: Porch, entrance hall, a spacious kitchen/reception room, dining room/snug, utility, cloakroom, conservatory, 3 double bedrooms, bathroom, 2 garages, carport, yard to rear (which could be turned back to a garden) and parking to the front.
To The Front
A private driveway leads off the road, there is ample parking to the front and vehicular access to the yard to the rear.
Porch
Door to the front, door to the hall.
Entrance Hall
Door and windows to the front, stairs to the 1st floor landing, under stairs cupboard, 1 x radiator.
Kitchen/Reception (9.1m (max x 5.1m (max) (29'10" (max x 16'8" (max)))
Windows to the rear and side, a large family space. The kitchen has a good range of wall and base storage units, 1 1/2 bowl sink with drainer and mixer tap, space for a cooker and a fridge, space and plumbing for a dishwasher. A step leads up to the reception/dining space with a wood burning stove and 2 x radiators.
Dining Room/Snug (5.3m (max) x 4m (17'4" (max) x 13'1"))
Bay window to the front, fireplace(currently not in use), TV point, 1 x radiator.
Utility (3.7m x 1.6m (12'1" x 5'2"))
Windows and door to the rear, wall and base storage units, stainless steel sink with drainer and mixer tap, door through to the garage.
Rear Lobby
Door and window to the conservatory, built in storage, 1 x radiator.
Cloakroom
Window to the rear, boiler housing the gas fired central heating system, WC, basin.
Conservatory (4.3m x 1.6m (14'1" x 5'2"))
Door to the rear of the property.
1st Floor Landing
Window to the front, built in cupboard, hatch to the loft, 1 x radiator.
Bedroom 1 (4m x 3.7m (13'1" x 12'1"))
Window to the front, built in wardrobes and shelving, 1 x rdaiator.
Bedroom 2 (3.5m x 3.2m (11'5" x 10'5"))
Window to the rear, built in wardrobe, 1 x radiator.
Bedroom 3 (4.1m x 2.7m (13'5" x 8'10"))
Sindow to the side, built in wardrobes, 1 x radiator.
Bathroom (3m x 2m (9'10" x 6'6"))
Window to the rear, bath, shower cubicle, WC, pedestal basin, extractor fan, 1 x radiator.
Attached Garage (8m x 3.7m (26'2" x 12'1"))
Double doors to the front, stairs to large storage space, lighting and power.
Detached Garage (5.3m x 2.9m (17'4" x 9'6"))
Double doors to the front.
Outside
The driveway runs down the side of the property to the rear. The rear is laid to concrete making it ideal for a tradesman/groundworker etc. There is potential to turn the yard back into a garden if desired.
Services
Mains gas, water, electricity and drainage are connected to the property.
Local Authority
Somerset Council - Band E.
Property info
For more information about this property, please contact
Derbyshires Estate Agents, TA20 on +44 1460 247124 * (local rate)
Disclaimer
Property descriptions and related information displayed on this page, with the exclusion of Running Costs data, are marketing materials provided by Derbyshires Estate Agents, and do not constitute property particulars. Please contact Derbyshires Estate Agents for full details and further information. The Running Costs data displayed on this page are provided by PrimeLocation to give an indication of potential running costs based on various data sources. PrimeLocation does not warrant or accept any responsibility for the accuracy or completeness of the property descriptions, related information or Running Costs data provided here.

























.png)
